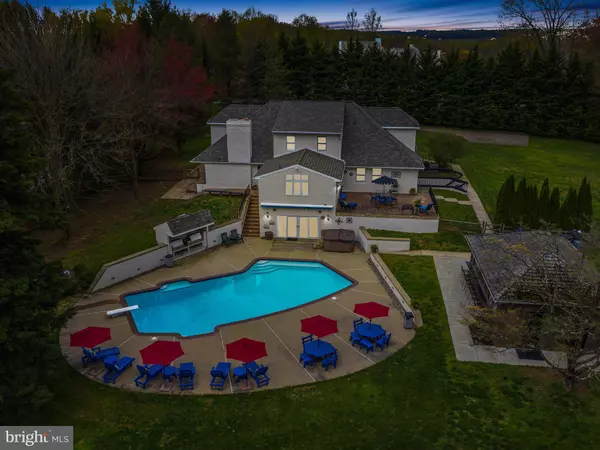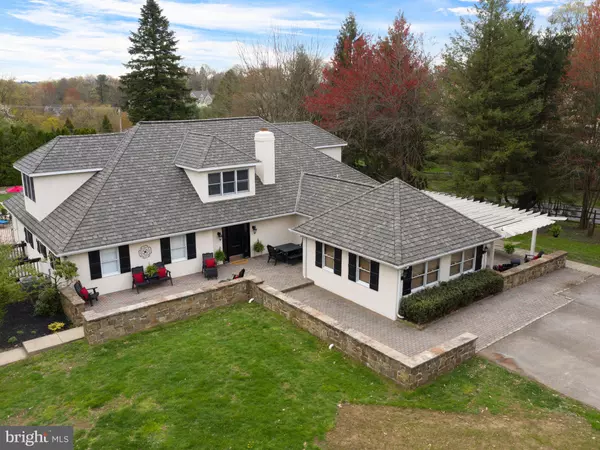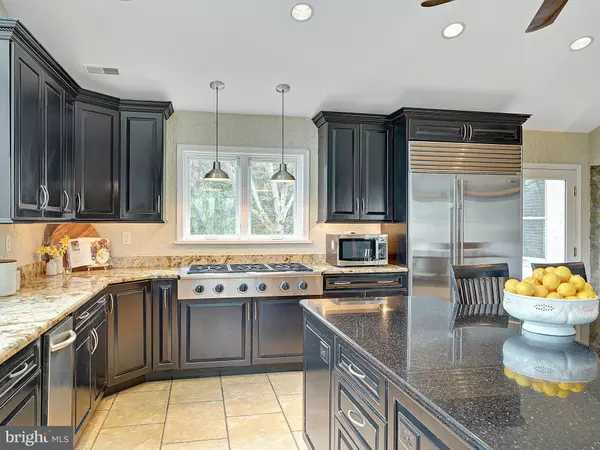$820,000
$1,190,000
31.1%For more information regarding the value of a property, please contact us for a free consultation.
101 CHALFONT RD Kennett Square, PA 19348
5 Beds
5 Baths
7,500 SqFt
Key Details
Sold Price $820,000
Property Type Single Family Home
Sub Type Detached
Listing Status Sold
Purchase Type For Sale
Square Footage 7,500 sqft
Price per Sqft $109
Subdivision Blackshire
MLS Listing ID PACT536424
Sold Date 04/01/22
Style Craftsman,French
Bedrooms 5
Full Baths 4
Half Baths 1
HOA Y/N N
Abv Grd Liv Area 4,500
Originating Board BRIGHT
Year Built 1949
Annual Tax Amount $13,908
Tax Year 2022
Lot Size 2.000 Acres
Acres 2.0
Lot Dimensions 0.00 x 0.00
Property Description
This a Custom built home on two acres in the Unionville/Chaddsford School District . No details have been overlooked and the finishes are exquisite. Kitchen was designed and built by Goebel Custom Kitchens. Upon entering, walk up to the stone wall and paver custom patio. Enter into the foyer and gaze into the magnificent Family room/Kitchen. This is the heart of the home. No expense was spared. A huge 9 x 6 center island with rare imported granite from Greece is the centerpiece, 58 sq. feet of additional counter space with two-inch-thick exotic granite also imported from Greece. Gorgeous distressed handmade cabinetry, Stainless steel high end appliances to include: SubZero refrigerator/freezer. Dacor range 6 gas burner, two Dacor built-in ovens, Bosch dishwasher, Kitchen Aid built-in ice maker, 12 foot high ceilings, large stone tile floors and wall of windows. A sitting room with floor to ceiling stone wall flows into your kitchen. Cook and entertain your friends while relaxing in your sitting room. A set of French doors off the kitchen lead out to the patio overlooking the gorgeous pool. Main level has additional family room, formal dining room, and a large living room/movie room with tray ceilings. 1st floor master suite has a study/nursery, 3 closets (2 walk-in and one cedar closet), oversized master bathroom with double sinks, walk-in tile shower and large jetted tub. Hardwood floors throughout the main floor. 2nd floor has 3 oversized bedrooms with large closets, a full bath and walk-in storage area. Lower level is a dream come true. This show stopper has a full bar with sitting for 12 people, wine and beer refrigerator, wet bar, ice machine, custom cabinetry, and an additional family room with gas fireplace to enjoy an evening with friends. Walk into the 700sq ft game room with a pool table and every game you can imagine. A 5th bedroom with full bath is also on this level along with a custom 500 sq. ft home office to put your home business, remote office or home school your children. Private outside entrance to the office. Storage, laundry room and home gym finish the lower level. Outdoor oasis includes a Custom outdoor bar with a fireplace, sitting for 40 people or more. It has 3 TV screens, 4 out door speaker system , heat, air conditioning, running water, 3 sinks, refrigerators, ice machine and so much more. Attached to the bar is a outdoor full bath/changing room and storage room. Sit by the custom oversized Anthony Sylvan pool or hot tub with an outdoor kitchen, two BBQ grills and fire pit. Grow your own vegetables in the organic veggie garden with a irrigated underground watering system. This home has 3 different patios to entertain your guests and a 3/4 acre fenced in yard. A new architectural design roof recently completed Jan. of 2021. A New A/C unit in 2019 and new well pump in 2020. Interior of the home freshly painted with designer colors by Sherwin Williams. Exterior also freshly painted with Sherwin Williams finest exterior paint. Award winning Unionville-Chadds Ford school district, walking distance to the upscale Kennett Square Golf & Country Club, minutes to the town of Kennett. Lot Tax ID# 61-05-0085.0100
Location
State PA
County Chester
Area East Marlborough Twp (10361)
Zoning RESIDENTIAL
Rooms
Other Rooms Bedroom 2, Bathroom 3, Additional Bedroom
Basement Full, Daylight, Full, Fully Finished, Outside Entrance, Side Entrance, Walkout Level, Walkout Stairs, Windows
Main Level Bedrooms 1
Interior
Interior Features Bar, Cedar Closet(s), Ceiling Fan(s), Breakfast Area, Combination Dining/Living, Combination Kitchen/Living, Crown Moldings, Entry Level Bedroom, Family Room Off Kitchen, Floor Plan - Open, Kitchen - Island, Kitchen - Gourmet, Recessed Lighting, Soaking Tub, Stall Shower, Store/Office, Studio, Wainscotting, Walk-in Closet(s), Wet/Dry Bar, WhirlPool/HotTub, Wood Floors
Hot Water Oil, 60+ Gallon Tank
Heating Forced Air
Cooling Central A/C
Flooring Hardwood, Ceramic Tile, Carpet
Fireplaces Number 3
Fireplaces Type Gas/Propane, Mantel(s), Stone, Wood
Equipment Commercial Range, Compactor, Dishwasher, Disposal, Icemaker, Intercom, Oven - Double, Oven - Self Cleaning, Six Burner Stove, Stainless Steel Appliances, Trash Compactor
Fireplace Y
Appliance Commercial Range, Compactor, Dishwasher, Disposal, Icemaker, Intercom, Oven - Double, Oven - Self Cleaning, Six Burner Stove, Stainless Steel Appliances, Trash Compactor
Heat Source Oil, Propane - Owned
Exterior
Exterior Feature Patio(s), Porch(es), Terrace
Garage Spaces 6.0
Fence Split Rail
Pool In Ground
Waterfront N
Water Access N
View Panoramic
Roof Type Architectural Shingle
Accessibility Level Entry - Main
Porch Patio(s), Porch(es), Terrace
Parking Type Driveway
Total Parking Spaces 6
Garage N
Building
Lot Description Vegetation Planting
Story 3
Sewer Public Sewer
Water Well
Architectural Style Craftsman, French
Level or Stories 3
Additional Building Above Grade, Below Grade
Structure Type 9'+ Ceilings,Cathedral Ceilings,Tray Ceilings,Vaulted Ceilings
New Construction N
Schools
Elementary Schools Hillendale
Middle Schools Charles F. Patton
High Schools Unionville
School District Unionville-Chadds Ford
Others
Senior Community No
Tax ID 61-05 -0085
Ownership Fee Simple
SqFt Source Estimated
Security Features 24 hour security,Intercom
Acceptable Financing Conventional
Listing Terms Conventional
Financing Conventional
Special Listing Condition Standard
Read Less
Want to know what your home might be worth? Contact us for a FREE valuation!

Our team is ready to help you sell your home for the highest possible price ASAP

Bought with Non Member • Non Subscribing Office

GET MORE INFORMATION
- Homes For Sale in Rockville, MD
- Homes For Sale in Damascus, MD
- Homes For Sale in New Market, MD
- Homes For Sale in Bethesda, MD
- Homes For Sale in Columbia, MD
- Homes For Sale in Freeland, MD
- Homes For Sale in Great Falls, VA
- Homes For Sale in Baltimore, MD
- Homes For Sale in Clarksburg, MD
- Homes For Sale in Owings Mills, MD
- Homes For Sale in Montgomery Village, MD
- Homes For Sale in Gaithersburg, MD
- Homes For Sale in Sterling, VA
- Homes For Sale in Upper Marlboro, MD
- Homes For Sale in Mount Airy, MD
- Homes For Sale in Frederick, MD
- Homes For Sale in Ijamsville, MD
- Homes For Sale in Silver Spring, MD
- Homes For Sale in Ashburn, VA
- Homes For Sale in Germantown, MD
- Homes For Sale in Falls Church, VA
- Homes For Sale in Fairfax, VA





