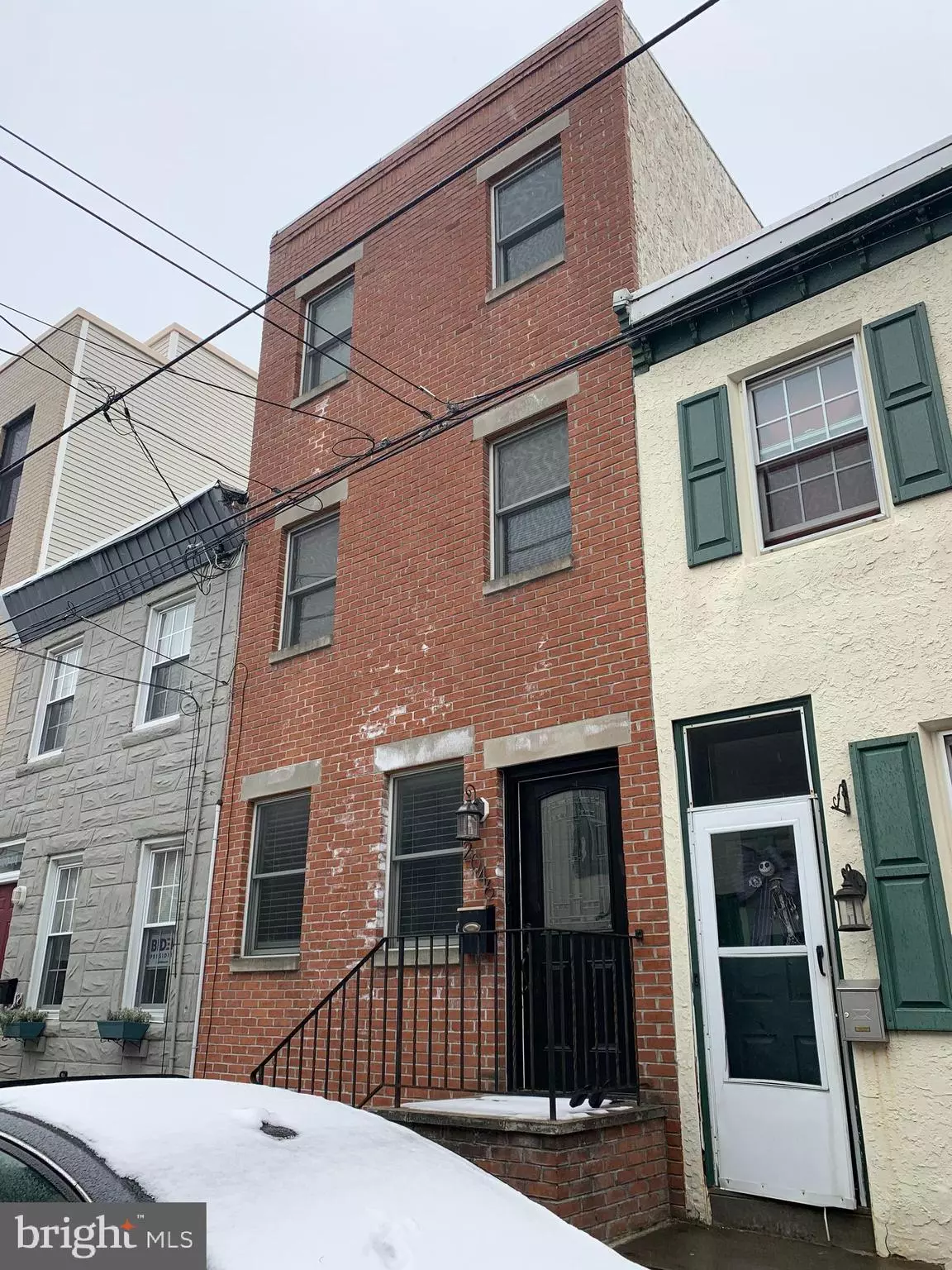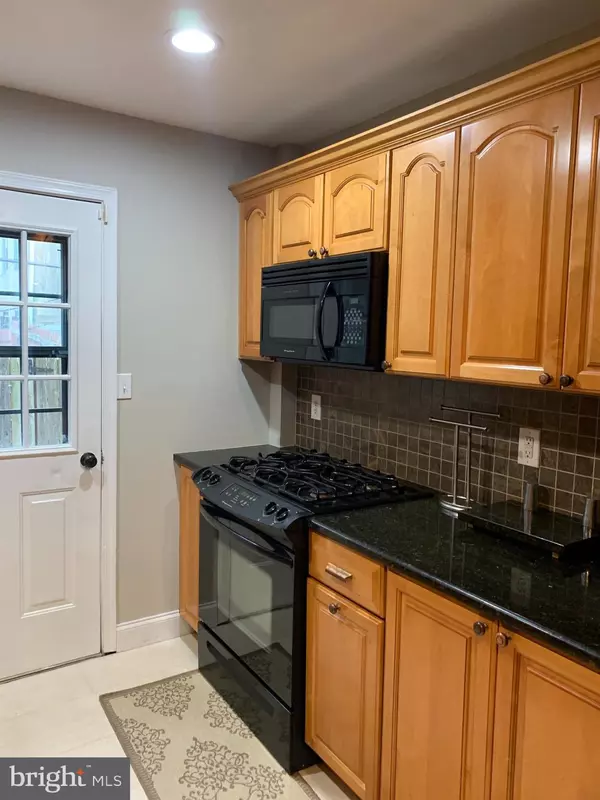$615,000
$620,000
0.8%For more information regarding the value of a property, please contact us for a free consultation.
2046 PEMBERTON ST Philadelphia, PA 19146
3 Beds
3 Baths
1,224 SqFt
Key Details
Sold Price $615,000
Property Type Townhouse
Sub Type Interior Row/Townhouse
Listing Status Sold
Purchase Type For Sale
Square Footage 1,224 sqft
Price per Sqft $502
Subdivision Graduate Hospital
MLS Listing ID PAPH987852
Sold Date 04/05/21
Style Contemporary
Bedrooms 3
Full Baths 2
Half Baths 1
HOA Y/N N
Abv Grd Liv Area 1,224
Originating Board BRIGHT
Year Built 1925
Annual Tax Amount $6,025
Tax Year 2020
Lot Size 750 Sqft
Acres 0.02
Lot Dimensions 15.00 x 50.00
Property Description
Nestled in the heart of highly desired Graduate Hospital, this fabulous 3 bedroom 2.5 bathroom home includes a finished basement and outdoor space for entertaining and grilling. Enter into an open floor plan with the living room flowing into the dining room with hardwood floor, recessed lighting and powder room, to custom kitchen with tile floors and granite counter tops out to the yard.The finished basement has an entire wall of built in shelving and is perfect for a play room, office space, or home gym. The second floor has two large bedrooms with custom Container Store closet designs and a hall bathroom with double vanity and tiled tub. Down the hall, up the stairs and through double doors enter into the primary bedroom with a private en-suite and walk-in closet. The updated bathroom offers a double vanity with suede granite counter top, jacuzzi tub and a stall shower with frameless glass door and tile surround. The room overlooks the private terrace. Fabulous location just steps from public transportation, Rittenhouse Square, some of the city's best restaurants, grocery stores, Wine & Sprit Shop, and more. Easy to commute to UPenn, Drexel, CHOP and anywhere else you may need to go!
Location
State PA
County Philadelphia
Area 19146 (19146)
Zoning RSA5
Rooms
Other Rooms Living Room, Dining Room, Kitchen
Basement Heated, Poured Concrete
Interior
Interior Features Dining Area, Floor Plan - Open, WhirlPool/HotTub, Wood Floors, Tub Shower, Soaking Tub, Recessed Lighting
Hot Water Natural Gas
Heating Forced Air
Cooling Central A/C
Heat Source Natural Gas
Exterior
Utilities Available Cable TV, Natural Gas Available, Phone, Phone Available, Sewer Available
Waterfront N
Water Access N
Accessibility None
Parking Type On Street
Garage N
Building
Lot Description Interior, Level, Rear Yard
Story 3
Sewer Public Sewer
Water Public
Architectural Style Contemporary
Level or Stories 3
Additional Building Above Grade, Below Grade
New Construction N
Schools
School District The School District Of Philadelphia
Others
Pets Allowed Y
Senior Community No
Tax ID 301085000
Ownership Fee Simple
SqFt Source Assessor
Acceptable Financing FHA, Conventional, VA
Listing Terms FHA, Conventional, VA
Financing FHA,Conventional,VA
Special Listing Condition Standard
Pets Description No Pet Restrictions
Read Less
Want to know what your home might be worth? Contact us for a FREE valuation!

Our team is ready to help you sell your home for the highest possible price ASAP

Bought with James F Roche Jr. • KW Philly

GET MORE INFORMATION
- Homes For Sale in Rockville, MD
- Homes For Sale in Damascus, MD
- Homes For Sale in New Market, MD
- Homes For Sale in Bethesda, MD
- Homes For Sale in Columbia, MD
- Homes For Sale in Freeland, MD
- Homes For Sale in Great Falls, VA
- Homes For Sale in Baltimore, MD
- Homes For Sale in Clarksburg, MD
- Homes For Sale in Owings Mills, MD
- Homes For Sale in Montgomery Village, MD
- Homes For Sale in Gaithersburg, MD
- Homes For Sale in Sterling, VA
- Homes For Sale in Upper Marlboro, MD
- Homes For Sale in Mount Airy, MD
- Homes For Sale in Frederick, MD
- Homes For Sale in Ijamsville, MD
- Homes For Sale in Silver Spring, MD
- Homes For Sale in Ashburn, VA
- Homes For Sale in Germantown, MD
- Homes For Sale in Falls Church, VA
- Homes For Sale in Fairfax, VA





