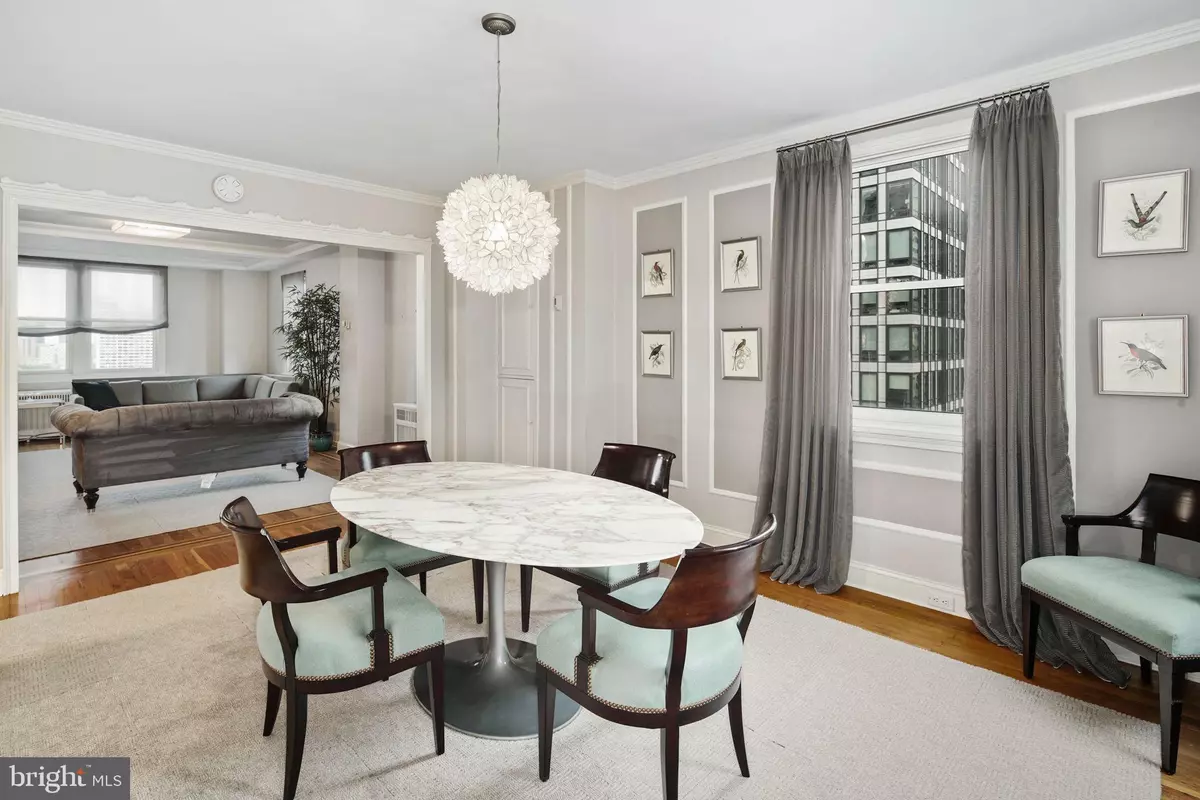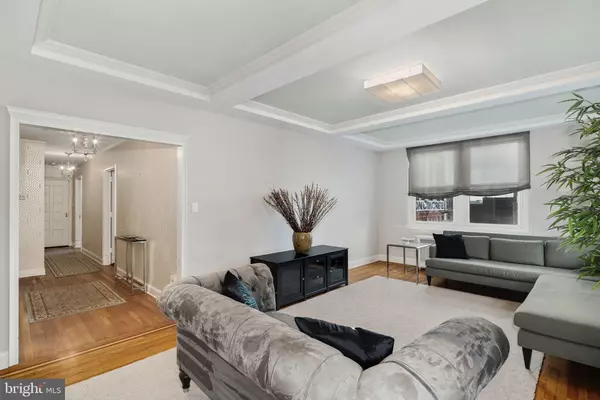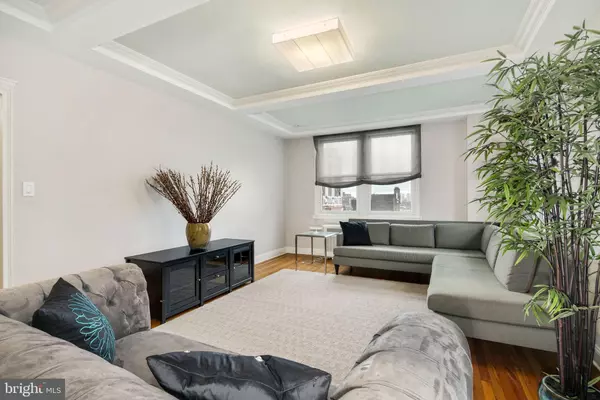$681,000
$699,000
2.6%For more information regarding the value of a property, please contact us for a free consultation.
1901 WALNUT ST #18C Philadelphia, PA 19103
2 Beds
3 Baths
1,441 SqFt
Key Details
Sold Price $681,000
Property Type Condo
Sub Type Condo/Co-op
Listing Status Sold
Purchase Type For Sale
Square Footage 1,441 sqft
Price per Sqft $472
Subdivision Rittenhouse Square
MLS Listing ID PAPH969512
Sold Date 03/12/21
Style Traditional
Bedrooms 2
Full Baths 2
Half Baths 1
Condo Fees $2,184/mo
HOA Y/N N
Abv Grd Liv Area 1,441
Originating Board BRIGHT
Year Built 1925
Annual Tax Amount $1
Tax Year 2020
Property Description
Elegant 2 bedroom, 2.5 bath home in the Rittenhouse Plaza coop, a pre-war Art Deco doorman building on Rittenhouse Square. Center hall leads to spacious living room with coffered ceiling and opens to dining room with beautiful moldings - the scale of these rooms feels more like a house than an apartment. Kitchen is off the dining room with Caesarstone quartz counters, Liebherr built-in refrigerator, Ann Sacks tiles and Bosch stainless steel appliances. Both bedrooms feature en-suite baths with Waterworks marble floors and Porcher sinks. Laundry room with floor-to-ceiling storage cabinets and powder room. Original refinished wood floors throughout, great storage, crown moldings and custom library millwork shelving. Fantastic location close to restaurants, shops, Farmer's markets, public transportation, parks and all Center City ha to offer. Monthly fee includes real estate taxes, heat, hot water, cold water, sewer, cable TV, insurance and doorperson. Pet friendly building.
Location
State PA
County Philadelphia
Area 19103 (19103)
Zoning CMX4
Rooms
Main Level Bedrooms 2
Interior
Interior Features Built-Ins, Crown Moldings, Pantry, Stall Shower, Upgraded Countertops, Wood Floors
Hot Water Other
Heating Steam
Cooling Central A/C
Flooring Wood
Heat Source Other
Laundry Washer In Unit, Dryer In Unit
Exterior
Amenities Available Elevator, Concierge
Waterfront N
Water Access N
Accessibility No Stairs, Elevator
Parking Type None
Garage N
Building
Story 1
Unit Features Hi-Rise 9+ Floors
Sewer Public Sewer
Water Public
Architectural Style Traditional
Level or Stories 1
Additional Building Above Grade
New Construction N
Schools
Elementary Schools Greenfield Albert
Middle Schools Greenfield Albert
School District The School District Of Philadelphia
Others
Pets Allowed Y
HOA Fee Include Cable TV,Gas,Heat,High Speed Internet,Taxes,Water
Senior Community No
Tax ID NO TAX RECORD
Ownership Cooperative
Security Features Doorman,24 hour security
Special Listing Condition Standard
Pets Description Cats OK, Dogs OK, Size/Weight Restriction, Breed Restrictions, Number Limit
Read Less
Want to know what your home might be worth? Contact us for a FREE valuation!

Our team is ready to help you sell your home for the highest possible price ASAP

Bought with Ginna H Anderson • Long & Foster Real Estate, Inc.

GET MORE INFORMATION
- Homes For Sale in Rockville, MD
- Homes For Sale in Damascus, MD
- Homes For Sale in New Market, MD
- Homes For Sale in Bethesda, MD
- Homes For Sale in Columbia, MD
- Homes For Sale in Freeland, MD
- Homes For Sale in Great Falls, VA
- Homes For Sale in Baltimore, MD
- Homes For Sale in Clarksburg, MD
- Homes For Sale in Owings Mills, MD
- Homes For Sale in Montgomery Village, MD
- Homes For Sale in Gaithersburg, MD
- Homes For Sale in Sterling, VA
- Homes For Sale in Upper Marlboro, MD
- Homes For Sale in Mount Airy, MD
- Homes For Sale in Frederick, MD
- Homes For Sale in Ijamsville, MD
- Homes For Sale in Silver Spring, MD
- Homes For Sale in Ashburn, VA
- Homes For Sale in Germantown, MD
- Homes For Sale in Falls Church, VA
- Homes For Sale in Fairfax, VA





