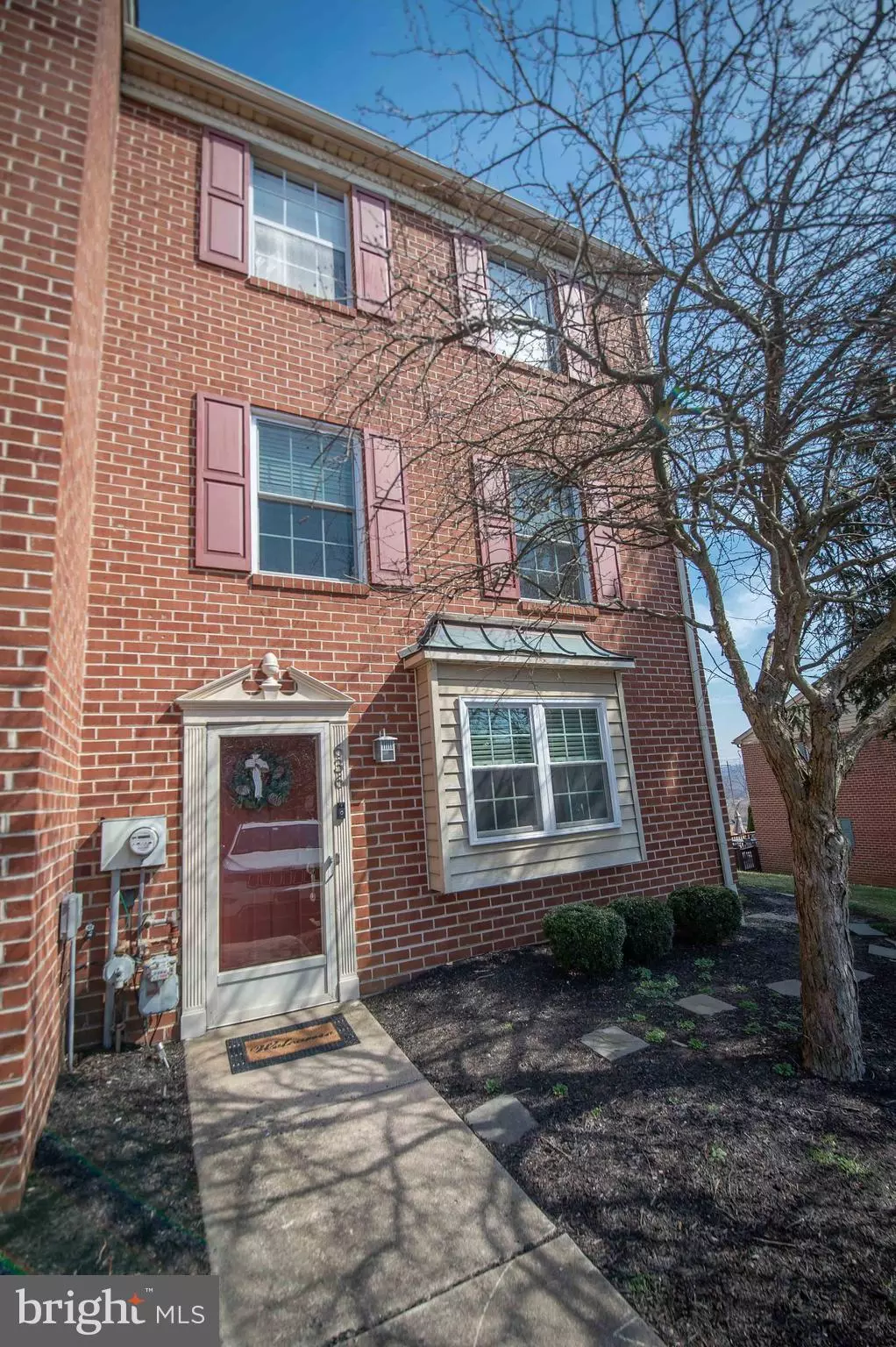$360,000
$325,000
10.8%For more information regarding the value of a property, please contact us for a free consultation.
636 COATES LN King Of Prussia, PA 19406
3 Beds
4 Baths
2,520 SqFt
Key Details
Sold Price $360,000
Property Type Townhouse
Sub Type End of Row/Townhouse
Listing Status Sold
Purchase Type For Sale
Square Footage 2,520 sqft
Price per Sqft $142
Subdivision Heritage Manor
MLS Listing ID PAMC685716
Sold Date 05/10/21
Style Straight Thru
Bedrooms 3
Full Baths 2
Half Baths 2
HOA Fees $152/mo
HOA Y/N Y
Abv Grd Liv Area 2,520
Originating Board BRIGHT
Year Built 1989
Annual Tax Amount $3,965
Tax Year 2020
Lot Size 800 Sqft
Acres 0.02
Lot Dimensions 20.00 x 0.00
Property Description
Excellent, move-in ready, 3-story townhouse with attention to details throughout! Enter via the lower level that showcases a spacious family room with by a bar, game room, half bath w/ granite counter, laundry room with built-in shelving, and under stair storage complete this level. The second level features an open floor plan with a living room with a brick wood burning fireplace, and hardwood floors in the dining room. The beautifully updated kitchen is a chef's dream with granite countertops, pendant and recessed lighting, a huge island with sink and seating for 3, designated pantry, custom cabinetry, and room for a breakfast table. Sliders off the kitchen lead to the deck that over looks a large open space. A half bath with white marble counters rounds out this level. The third floor boasts a spacious master bedroom suite with his and her closets and a updated master bath with tile, granite counters, vaulted ceiling with a skylight. 2 additional bedrooms are serviced by the updated hall bath hosting granite counter tops, updated vanity. Additional features include ceramic tile in kitchen and baths, all 4 bathrooms have been updated. updated HVAC & hot water heater, all satin nickel hardware and fixtures throughout, and closet organizers in each closet. Conveniently located close to Septa Train system, King of Prussia Mall, Wegmans, Costco, Valley Forge Park, trail systems and so much more!
Location
State PA
County Montgomery
Area Upper Merion Twp (10658)
Zoning R3
Rooms
Other Rooms Living Room, Dining Room, Kitchen, Game Room, Family Room, Breakfast Room, Laundry
Basement Full
Interior
Hot Water Electric
Heating Forced Air
Cooling Central A/C
Fireplaces Number 1
Heat Source Natural Gas
Exterior
Garage Spaces 2.0
Parking On Site 2
Waterfront N
Water Access N
Accessibility None
Parking Type Parking Lot
Total Parking Spaces 2
Garage N
Building
Story 3
Sewer Public Sewer
Water Public
Architectural Style Straight Thru
Level or Stories 3
Additional Building Above Grade, Below Grade
New Construction N
Schools
School District Upper Merion Area
Others
HOA Fee Include Common Area Maintenance,Lawn Maintenance,Snow Removal,Trash
Senior Community No
Tax ID 58-00-03626-366
Ownership Fee Simple
SqFt Source Assessor
Acceptable Financing Cash, Conventional, FHA
Listing Terms Cash, Conventional, FHA
Financing Cash,Conventional,FHA
Special Listing Condition Standard
Read Less
Want to know what your home might be worth? Contact us for a FREE valuation!

Our team is ready to help you sell your home for the highest possible price ASAP

Bought with Jeffrey S Shauger • RE/MAX 440 - Perkasie

GET MORE INFORMATION
- Homes For Sale in Rockville, MD
- Homes For Sale in Damascus, MD
- Homes For Sale in New Market, MD
- Homes For Sale in Bethesda, MD
- Homes For Sale in Columbia, MD
- Homes For Sale in Freeland, MD
- Homes For Sale in Great Falls, VA
- Homes For Sale in Baltimore, MD
- Homes For Sale in Clarksburg, MD
- Homes For Sale in Owings Mills, MD
- Homes For Sale in Montgomery Village, MD
- Homes For Sale in Gaithersburg, MD
- Homes For Sale in Sterling, VA
- Homes For Sale in Upper Marlboro, MD
- Homes For Sale in Mount Airy, MD
- Homes For Sale in Frederick, MD
- Homes For Sale in Ijamsville, MD
- Homes For Sale in Silver Spring, MD
- Homes For Sale in Ashburn, VA
- Homes For Sale in Germantown, MD
- Homes For Sale in Falls Church, VA
- Homes For Sale in Fairfax, VA





