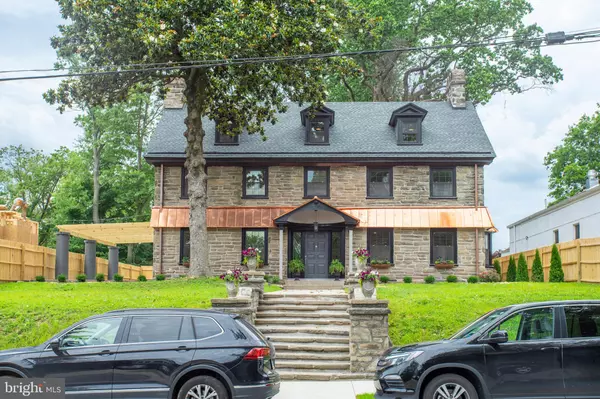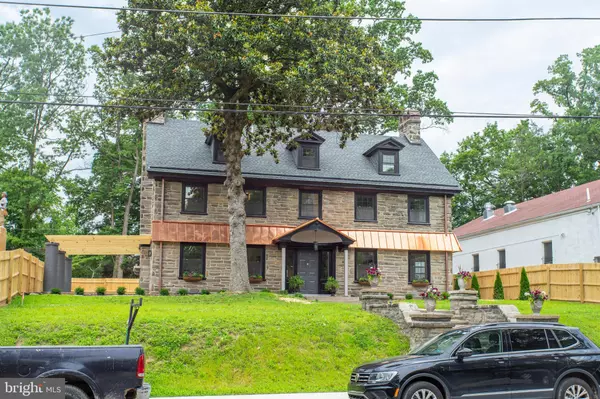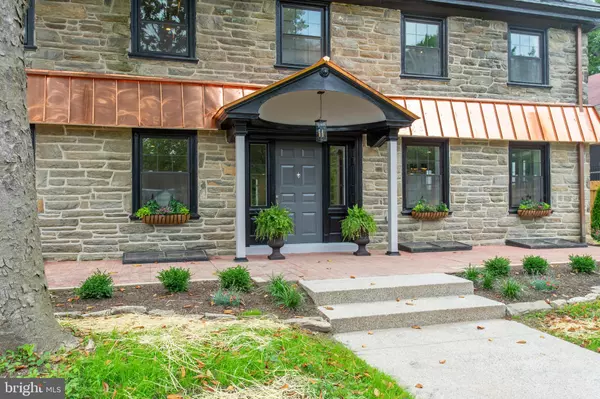$760,000
$800,000
5.0%For more information regarding the value of a property, please contact us for a free consultation.
601 E SEDGWICK ST E Philadelphia, PA 19119
5 Beds
5 Baths
5,582 SqFt
Key Details
Sold Price $760,000
Property Type Single Family Home
Sub Type Detached
Listing Status Sold
Purchase Type For Sale
Square Footage 5,582 sqft
Price per Sqft $136
Subdivision Mt Airy (East)
MLS Listing ID PAPH810654
Sold Date 04/15/20
Style Colonial
Bedrooms 5
Full Baths 3
Half Baths 2
HOA Y/N N
Abv Grd Liv Area 5,582
Originating Board BRIGHT
Year Built 1925
Annual Tax Amount $3,201
Tax Year 2020
Lot Size 0.284 Acres
Acres 0.28
Lot Dimensions 76.28 x 181.00
Property Description
601 E. Sedgwick Street is located in the formerly known Sedgwick Farms neighborhood of Mt. Airy and was built by Mt. Airy's own Ashton Tourison. Sedgwick Farms was developed in the early 1900s with sheep farms and grand homes all along Sedgwick Street. The history and beautiful architecture of this time period is still evident in this home. The builder and designer, Archer Lane Design, worked hand in hand to lovingly restore as much of the original character as possible while still updating the home to fit the comforts of today. Featured in Philadelphia Style Magazine and Philadelphia Magazine. You will find stunning trim and original hardwood floors throughout. Dual zoned HVAC, 2 powder rooms on the first floor, a gourmet kitchen with Bertazzoni appliances and lots of storage space. The Carrara marble and white shaker cabinets give it timeless design, while the pocket doors, window seat, bay windows, wood burning fireplace and mantel as well as the high ceilings add to the beauty of this home. The formal living room on the 1st floor opens out onto a large side patio with outdoor wood burning fireplace, perfect for entertaining. On the 2nd floor you will find a large landing at the end of the grand, curved staircase. Stop to sit in the window seat to admire the yard. There is also a master bedroom with en suite bathroom, complete with double vanity and large shower. The terrace/sleeping porch off the family room looks out onto the back yard, rear patio and 2 car garage. So peaceful! A 2nd bedroom, laundry and hall bathroom complete the 2nd floor. On the 3rd floor you will find 3 bedrooms, a charming playroom/storage space and hall bathroom with restored, original clawfoot tub. The basement has high ceilings and is clean and freshly painted. It could be easily finished for more living space but is great for storage as is. The basement has Bilco doors that walk out into the back yard. This home is located near public transportation, the restaurants and shops of Germantown Ave. in Mt. Airy and Chestnut Hill as well as the suburbs. Welcome home to 601 E. Sedgwick! Tax Abatement Pending.
Location
State PA
County Philadelphia
Area 19119 (19119)
Zoning RSD3
Rooms
Basement Full, Improved, Poured Concrete, Rear Entrance
Interior
Interior Features Bar, Built-Ins, Cedar Closet(s), Combination Kitchen/Dining, Crown Moldings, Curved Staircase, Dining Area, Floor Plan - Traditional, Kitchen - Gourmet, Primary Bath(s), Recessed Lighting, Stall Shower, Tub Shower, Upgraded Countertops, Wainscotting, Walk-in Closet(s), Wood Floors
Hot Water Natural Gas
Heating Central, Zoned
Cooling Central A/C, Programmable Thermostat, Zoned
Flooring Hardwood, Marble, Stone
Fireplaces Number 2
Fireplaces Type Wood
Equipment Built-In Microwave, Built-In Range, Dishwasher, Oven - Double, Oven/Range - Gas, Range Hood, Refrigerator, Six Burner Stove, Stainless Steel Appliances, Water Heater
Fireplace Y
Appliance Built-In Microwave, Built-In Range, Dishwasher, Oven - Double, Oven/Range - Gas, Range Hood, Refrigerator, Six Burner Stove, Stainless Steel Appliances, Water Heater
Heat Source Natural Gas
Laundry Upper Floor
Exterior
Exterior Feature Patio(s), Balcony, Terrace
Garage Garage Door Opener, Garage - Rear Entry, Garage - Front Entry
Garage Spaces 2.0
Waterfront N
Water Access N
Roof Type Asphalt
Accessibility None
Porch Patio(s), Balcony, Terrace
Parking Type Detached Garage, Driveway, On Street
Total Parking Spaces 2
Garage Y
Building
Story 3+
Sewer Public Sewer
Water Public
Architectural Style Colonial
Level or Stories 3+
Additional Building Above Grade, Below Grade
Structure Type 9'+ Ceilings,Plaster Walls,Dry Wall,High
New Construction N
Schools
School District The School District Of Philadelphia
Others
Senior Community No
Tax ID 222134612
Ownership Fee Simple
SqFt Source Assessor
Acceptable Financing Cash, Conventional, FHA, VA
Horse Property N
Listing Terms Cash, Conventional, FHA, VA
Financing Cash,Conventional,FHA,VA
Special Listing Condition Standard
Read Less
Want to know what your home might be worth? Contact us for a FREE valuation!

Our team is ready to help you sell your home for the highest possible price ASAP

Bought with Gregg Kravitz • OCF Realty LLC - Philadelphia

GET MORE INFORMATION
- Homes For Sale in Rockville, MD
- Homes For Sale in Damascus, MD
- Homes For Sale in New Market, MD
- Homes For Sale in Bethesda, MD
- Homes For Sale in Columbia, MD
- Homes For Sale in Freeland, MD
- Homes For Sale in Great Falls, VA
- Homes For Sale in Baltimore, MD
- Homes For Sale in Clarksburg, MD
- Homes For Sale in Owings Mills, MD
- Homes For Sale in Montgomery Village, MD
- Homes For Sale in Gaithersburg, MD
- Homes For Sale in Sterling, VA
- Homes For Sale in Upper Marlboro, MD
- Homes For Sale in Mount Airy, MD
- Homes For Sale in Frederick, MD
- Homes For Sale in Ijamsville, MD
- Homes For Sale in Silver Spring, MD
- Homes For Sale in Ashburn, VA
- Homes For Sale in Germantown, MD
- Homes For Sale in Falls Church, VA
- Homes For Sale in Fairfax, VA





