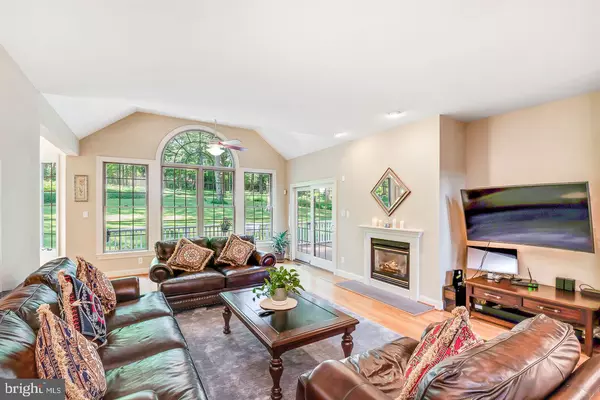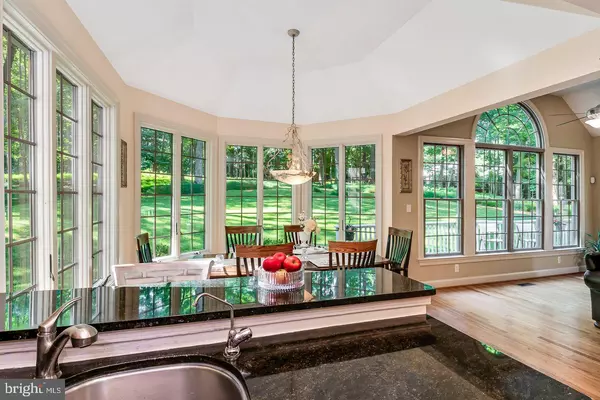$743,000
$738,000
0.7%For more information regarding the value of a property, please contact us for a free consultation.
631 WOODBINE RD West Chester, PA 19382
5 Beds
4 Baths
4,079 SqFt
Key Details
Sold Price $743,000
Property Type Single Family Home
Sub Type Detached
Listing Status Sold
Purchase Type For Sale
Square Footage 4,079 sqft
Price per Sqft $182
Subdivision Cricklewood
MLS Listing ID PACT515674
Sold Date 10/27/20
Style Traditional
Bedrooms 5
Full Baths 3
Half Baths 1
HOA Y/N N
Abv Grd Liv Area 4,079
Originating Board BRIGHT
Year Built 2001
Annual Tax Amount $9,009
Tax Year 2020
Lot Size 1.900 Acres
Acres 1.9
Lot Dimensions 0.00 x 0.00
Property Description
" Location. Location. Location" ! Just 2.5 miles to Costco. Whole Food, Wegmans and many restaurants is 10 to 15 minuses drive. You can access on Route 202, Rout 1, Route 926, Route 322 in minuses easy drive. The property located in the plenty green space, wide community road and sit on 1.9 Acres lot. It is rare finder nowadays to live in quiet solitude abounds lot yet includes the convenience of all major shopping and recreation just located minutes away. Drive home after busy day to your own private space. The property tax in Thornbury Twp is relative lower and you are in highly rated West Chester School District . This solid and high-quality material built home has 5 bed rooms, 3 full bath, one half bath with over 4,000 sq feet space. Step into the breathtaking 2 story foyer which opens to the beautiful formal dining room. The kitchen is overlooking a breakfast room with surround window and STUNNING view on backyard. The lovely living room has marble surround fire place. and gorgeous great room also have fireplaces which will warm a cold wintry night. Generator installed on year 2015 to easy any inconvenience for unexpected power outage. The main floor has first floor office/den, the kitchen with island, Stainless steel appliances. Whole first floor has site finished hardwood flooring throughout and hardwood steps. Upstairs you will find 5 generous bedrooms. It includes one spacious master suite with its own fireplace, 2 walking in closets and a princess suite with a full bath. The walk out daylight basement with roughed in plumbing is waiting to be finished. There are many newer upgraded items in these property: 1) Jan. 2019: First Floor AC/Heating replacement. 2) December 2016,second floor AC/Heating unit replacement. 3) Nov.2019 Water heater replacement. 4) 2015, Roof replacement. 5) 2015,: generator installed. Come to check this high-quality house by yourself before it is sold . Only reason made owner's beloved property available on the market is due to relocation!
Location
State PA
County Chester
Area Thornbury Twp (10366)
Zoning A2
Rooms
Other Rooms Living Room, Dining Room, Primary Bedroom, Bedroom 2, Bedroom 3, Bedroom 4, Kitchen, Family Room, Bedroom 1, Office, Attic
Basement Unfinished, Walkout Stairs
Interior
Interior Features Breakfast Area, Formal/Separate Dining Room, Recessed Lighting, Wet/Dry Bar, Attic, Additional Stairway
Hot Water Propane
Heating Forced Air, Central
Cooling Central A/C
Flooring Hardwood, Carpet
Fireplaces Number 3
Fireplaces Type Gas/Propane, Marble
Equipment Built-In Microwave, Built-In Range, Dishwasher, Dryer - Front Loading, ENERGY STAR Clothes Washer, Extra Refrigerator/Freezer, ENERGY STAR Refrigerator, Stainless Steel Appliances, Washer - Front Loading, Water Conditioner - Owned, Water Heater
Fireplace Y
Window Features Bay/Bow
Appliance Built-In Microwave, Built-In Range, Dishwasher, Dryer - Front Loading, ENERGY STAR Clothes Washer, Extra Refrigerator/Freezer, ENERGY STAR Refrigerator, Stainless Steel Appliances, Washer - Front Loading, Water Conditioner - Owned, Water Heater
Heat Source Propane - Owned
Laundry Main Floor
Exterior
Exterior Feature Deck(s)
Garage Garage Door Opener, Garage - Side Entry, Inside Access
Garage Spaces 3.0
Utilities Available Propane, Cable TV Available, Electric Available
Waterfront N
Water Access N
Roof Type Pitched,Shingle
Accessibility Level Entry - Main
Porch Deck(s)
Parking Type Attached Garage
Attached Garage 3
Total Parking Spaces 3
Garage Y
Building
Story 2
Sewer On Site Septic
Water Well, Filter, Conditioner
Architectural Style Traditional
Level or Stories 2
Additional Building Above Grade, Below Grade
New Construction N
Schools
Middle Schools Stenson
High Schools West Chester Bayard Rustin
School District West Chester Area
Others
Senior Community No
Tax ID 66-02 -0068.1800
Ownership Fee Simple
SqFt Source Assessor
Security Features Security System,Exterior Cameras
Acceptable Financing Conventional, Cash
Listing Terms Conventional, Cash
Financing Conventional,Cash
Special Listing Condition Standard
Read Less
Want to know what your home might be worth? Contact us for a FREE valuation!

Our team is ready to help you sell your home for the highest possible price ASAP

Bought with Jimmie Murphy • Long & Foster Real Estate, Inc.

GET MORE INFORMATION
- Homes For Sale in Rockville, MD
- Homes For Sale in Damascus, MD
- Homes For Sale in New Market, MD
- Homes For Sale in Bethesda, MD
- Homes For Sale in Columbia, MD
- Homes For Sale in Freeland, MD
- Homes For Sale in Great Falls, VA
- Homes For Sale in Baltimore, MD
- Homes For Sale in Clarksburg, MD
- Homes For Sale in Owings Mills, MD
- Homes For Sale in Montgomery Village, MD
- Homes For Sale in Gaithersburg, MD
- Homes For Sale in Sterling, VA
- Homes For Sale in Upper Marlboro, MD
- Homes For Sale in Mount Airy, MD
- Homes For Sale in Frederick, MD
- Homes For Sale in Ijamsville, MD
- Homes For Sale in Silver Spring, MD
- Homes For Sale in Ashburn, VA
- Homes For Sale in Germantown, MD
- Homes For Sale in Falls Church, VA
- Homes For Sale in Fairfax, VA





