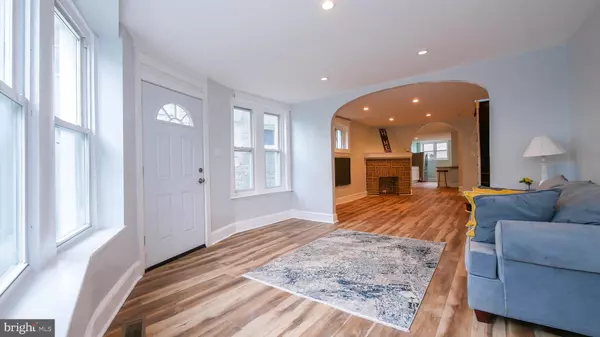$229,000
$229,900
0.4%For more information regarding the value of a property, please contact us for a free consultation.
5827 UPLAND WAY Philadelphia, PA 19131
4 Beds
2 Baths
1,728 SqFt
Key Details
Sold Price $229,000
Property Type Townhouse
Sub Type Interior Row/Townhouse
Listing Status Sold
Purchase Type For Sale
Square Footage 1,728 sqft
Price per Sqft $132
Subdivision Wynnefield
MLS Listing ID PAPH916624
Sold Date 09/21/20
Style Traditional
Bedrooms 4
Full Baths 1
Half Baths 1
HOA Y/N N
Abv Grd Liv Area 1,728
Originating Board BRIGHT
Year Built 1925
Annual Tax Amount $1,884
Tax Year 2020
Lot Size 1,386 Sqft
Acres 0.03
Lot Dimensions 23.51 x 82.01
Property Description
Watch our virtual tour! https://www.youtube.com/watch?v=s-B7qCtcf4g Welcome to 5827 Upland Way in Wynnefield offering 4 bedrooms, 1.5 bathrooms and over 1,700 square feet. This stunning large stone front home has been remodeled for perfection. As you enter the home notice the lovely living room leading into the spacious family room. The dining room leads into the modern kitchen. The large kitchen is fantastic featuring stainless steel appliances, upgraded countertops, beautiful backsplash, recessed lighting and modern white cabinets. The main level also offers a half bathroom. You will love the HGTV look and spacious open concept! The second level offers 4 bedrooms and 1 full bathrooms. All bedrooms are generously sized and feature stunning refinished hardwood flooring. The lower level is a finished basement. The house has brand new central air system, as well as a new hot water heater. The electrical wiring is all new, as is the panel box. Outside, there is a yard in front and a brand new wood deck with stairs on the back. There is an attached garage with a cement pad for additional parking. The total living space is much larger than mostly anything in the area! 5827 Upland Way has so much to offer and will not last! Call to schedule a private showing today!
Location
State PA
County Philadelphia
Area 19131 (19131)
Zoning RSA5
Rooms
Basement Partial, Fully Finished
Interior
Hot Water Natural Gas
Heating Forced Air
Cooling Central A/C
Heat Source Natural Gas
Exterior
Garage Covered Parking, Inside Access
Garage Spaces 1.0
Waterfront N
Water Access N
Accessibility None
Parking Type Driveway, Attached Garage
Attached Garage 1
Total Parking Spaces 1
Garage Y
Building
Story 2
Sewer Public Sewer
Water Public
Architectural Style Traditional
Level or Stories 2
Additional Building Above Grade, Below Grade
New Construction N
Schools
School District The School District Of Philadelphia
Others
Senior Community No
Tax ID 522005800
Ownership Fee Simple
SqFt Source Assessor
Acceptable Financing Cash, Conventional, FHA, VA, Private
Listing Terms Cash, Conventional, FHA, VA, Private
Financing Cash,Conventional,FHA,VA,Private
Special Listing Condition Standard
Read Less
Want to know what your home might be worth? Contact us for a FREE valuation!

Our team is ready to help you sell your home for the highest possible price ASAP

Bought with Victoria Wilson • Long & Foster Real Estate, Inc.

GET MORE INFORMATION
- Homes For Sale in Rockville, MD
- Homes For Sale in Damascus, MD
- Homes For Sale in New Market, MD
- Homes For Sale in Bethesda, MD
- Homes For Sale in Columbia, MD
- Homes For Sale in Freeland, MD
- Homes For Sale in Great Falls, VA
- Homes For Sale in Baltimore, MD
- Homes For Sale in Clarksburg, MD
- Homes For Sale in Owings Mills, MD
- Homes For Sale in Montgomery Village, MD
- Homes For Sale in Gaithersburg, MD
- Homes For Sale in Sterling, VA
- Homes For Sale in Upper Marlboro, MD
- Homes For Sale in Mount Airy, MD
- Homes For Sale in Frederick, MD
- Homes For Sale in Ijamsville, MD
- Homes For Sale in Silver Spring, MD
- Homes For Sale in Ashburn, VA
- Homes For Sale in Germantown, MD
- Homes For Sale in Falls Church, VA
- Homes For Sale in Fairfax, VA





