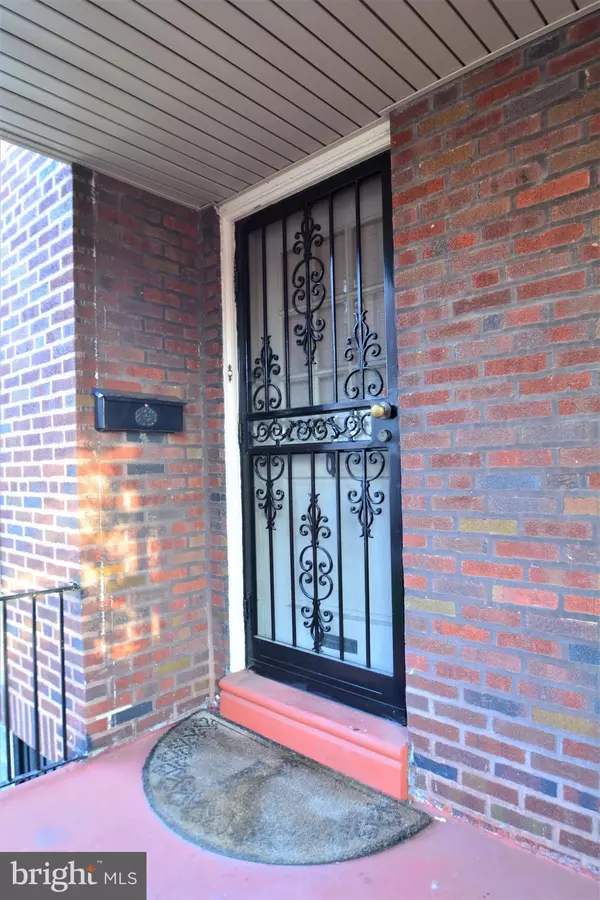$315,000
$325,000
3.1%For more information regarding the value of a property, please contact us for a free consultation.
821 KNORR ST Philadelphia, PA 19111
4 Beds
3 Baths
1,867 SqFt
Key Details
Sold Price $315,000
Property Type Single Family Home
Sub Type Twin/Semi-Detached
Listing Status Sold
Purchase Type For Sale
Square Footage 1,867 sqft
Price per Sqft $168
Subdivision None Available
MLS Listing ID PAPH2048650
Sold Date 03/04/22
Style Transitional
Bedrooms 4
Full Baths 2
Half Baths 1
HOA Y/N N
Abv Grd Liv Area 1,867
Originating Board BRIGHT
Year Built 1950
Annual Tax Amount $2,770
Tax Year 2021
Lot Size 3,324 Sqft
Acres 0.08
Lot Dimensions 31.96 x 104.00
Property Description
Welcome Home! Lovely home looking for a new owner. This 4 bedroom, 2.5 bath home opens to a foyer with crown molding, hardwood, wide floor molding, upgraded light fixture, custom paint, and carpet. The formal living room includes crown molding, hardwood, custom paint, large bay windows, a stone wood-burning built-in fireplace with custom molding, wide floor molding, and roman arched entry. The dining room has crown molding, hardwood, carpet, floor molding, roman arched entry, coat closet, large 3 windows that give lots of light, upgraded custom chandelier, and custom paint. An open and airy kitchen with upgraded stainless-steel appliances, upgraded granite countertops, glass tile backsplash, 46 cabinets with crown molding, soft close drawers and pull-out shelving, upgraded vinyl tile flooring, deep ceramic farm sink with oil rubbed bronze finish faucet and soap dispenser, a jealousy window and one window in the corner, door that leads to outside (side of the house), custom paint roman arch entry, upgraded light fixture, exhaust fan, pendent light, novelty shelf (end cap), oil rubbed bronze fixture, 5 upgraded burner convection stove with baking drawer, and dishwasher. The breakfast room includes crown molding, custom paint, hardwood flooring, corner cabinet, large window, large custom upgraded ceiling fan with light, chair rail molding, wide floor molding, and 15 light glass French door. The upstairs includes a turned staircase with carpet and hardwood. The master bedroom has 2 oversized windows, Berber carpet, his/her closet, a 3rd closet with shelving, an upgraded ceiling fan with light, and a built-in AC unit. The master bath has a nice size tiled surrounding shower, Italian ceramic tile floor, ceramic tile around walls, medicine cabinet, new single vanity sink with oil rubbed bronze faucet, custom paint, and border. The upstairs hall bath includes a high pedestal sink, new toilet, bathtub with a shower that has an upgraded faucet, upgraded massage shower head, grab bar, tile flooring, marble threshold, and spacious linen closet. The second bedroom has custom painted pine wood, a ceiling fan, a deep single closet, 2 large windows, and an AC unit. There are stairs that lead to a private fourth bedroom that has 2 windows, light fixtures, carpet, a large cider closet, walk-in storage space and additional crawl space storage, and a portable AC unit. The basement includes a laundry room with outside entry, steel door, garage access, and glass block window. The basement also includes a family room with a stone gas fireplace with custom wood mantel, carpet, glass block window with jealousy, and 15 light glass French door. The utility room has ample storage space, 2 glass block jealousy windows. The water closet has a glass block window with jealousy, tile flooring, and an upgraded dual flush toilet. The garage has an oversized 1 car garage door with storage shelving and cabinets, extra room for the motorcycle. The large open porch has siding on the ceiling, iron railing with gate, and a security door. There is a bonus glass greenhouse located on the side of the house. *Home being sold "As-Is".* Home Inspection for informational purposes only. Come tour this home today!
Location
State PA
County Philadelphia
Area 19111 (19111)
Zoning RSA3
Rooms
Other Rooms Primary Bedroom, Bedroom 2, Bedroom 3, Bedroom 4, Family Room, Storage Room, Utility Room
Basement Partially Finished
Interior
Hot Water Natural Gas
Heating Hot Water
Cooling Window Unit(s), Wall Unit
Heat Source Natural Gas
Exterior
Garage Garage - Rear Entry, Inside Access
Garage Spaces 1.0
Waterfront N
Water Access N
Accessibility None
Parking Type Attached Garage, On Street
Attached Garage 1
Total Parking Spaces 1
Garage Y
Building
Story 3
Foundation Block
Sewer Public Sewer
Water Public
Architectural Style Transitional
Level or Stories 3
Additional Building Above Grade, Below Grade
New Construction N
Schools
School District The School District Of Philadelphia
Others
Senior Community No
Tax ID 532132100
Ownership Fee Simple
SqFt Source Assessor
Special Listing Condition Standard
Read Less
Want to know what your home might be worth? Contact us for a FREE valuation!

Our team is ready to help you sell your home for the highest possible price ASAP

Bought with Samson Lors • Realty Mark Cityscape-Huntingdon Valley

GET MORE INFORMATION
- Homes For Sale in Rockville, MD
- Homes For Sale in Damascus, MD
- Homes For Sale in New Market, MD
- Homes For Sale in Bethesda, MD
- Homes For Sale in Columbia, MD
- Homes For Sale in Freeland, MD
- Homes For Sale in Great Falls, VA
- Homes For Sale in Baltimore, MD
- Homes For Sale in Clarksburg, MD
- Homes For Sale in Owings Mills, MD
- Homes For Sale in Montgomery Village, MD
- Homes For Sale in Gaithersburg, MD
- Homes For Sale in Sterling, VA
- Homes For Sale in Upper Marlboro, MD
- Homes For Sale in Mount Airy, MD
- Homes For Sale in Frederick, MD
- Homes For Sale in Ijamsville, MD
- Homes For Sale in Silver Spring, MD
- Homes For Sale in Ashburn, VA
- Homes For Sale in Germantown, MD
- Homes For Sale in Falls Church, VA
- Homes For Sale in Fairfax, VA





