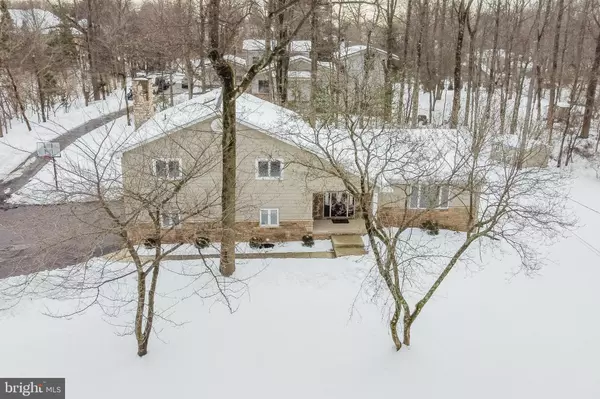$540,000
$525,000
2.9%For more information regarding the value of a property, please contact us for a free consultation.
303 SUSQUEHANNA RD Ambler, PA 19002
3 Beds
3 Baths
2,763 SqFt
Key Details
Sold Price $540,000
Property Type Single Family Home
Sub Type Detached
Listing Status Sold
Purchase Type For Sale
Square Footage 2,763 sqft
Price per Sqft $195
Subdivision Ambler
MLS Listing ID PAMC683776
Sold Date 05/07/21
Style Split Level
Bedrooms 3
Full Baths 2
Half Baths 1
HOA Y/N N
Abv Grd Liv Area 2,763
Originating Board BRIGHT
Year Built 1977
Annual Tax Amount $6,948
Tax Year 2020
Lot Size 0.811 Acres
Acres 0.81
Lot Dimensions 235.00 x 0.00
Property Description
Rare Opportunity to own a beautiful home on a private wooded lot, with a winding creek, in a spectacular setting in desirable Upper Dublin. Not a cookie cutter home but one that should be located in the Poconos. Over 2700 square feet, not including the basement, 3 bedrooms, 2.5 baths, all oversized rooms and pride of ownership in every inch of this home. Enter front door into large foyer with coat closet leading to a step down living room with large picture window overlooking woods. Dining room with hardwood floors and large window with wooded creek views opens to large, gorgeous kitchen. Woodmode cabinets, two pantries, granite countertops, seated table area leading to spacious 24 X 18 deck. Down a few steps to gigantic family room with Harmon Accentra Pellet Insert that warms whole first floor, brick surround, multiple build-in's and beautiful wood floors. Door leads to paver patio and beautiful wooded back yard. Also on the lower level is a powder room, large laundry room with wash tub and folding area, all leading to oversized two car oversized attached side entry garage. From lower level, a few more steps lead to two finished areas in basement, one a media/office area and another fitness room. This level houses an unfinished utility room as well. Second floor has large foyer area. Main bedroom is an oasis. It houses a lovely bedroom area, as well as a sitting nook with a stone veneer, wood burning fireplace with large flat screen tv above, office area and oversized walk-in closet with access to floored attic space. Main bathroom has large tiled shower area, tiled floor, as well as two separate sink areas. Other amenities throughout: Certainteed Cedar Impressions Siding, Leafguard gutter system, Anderson Windows and Doors, Pella Front Door, Large Shed and Firepit area. Interior has Harman Accentra Pellet Insert, Whole house water softener, 6 circuit transfer switch with portable Generac 5500 Generator, Large Deck as well as oversized lower paver area. The setting of the home is so peaceful and relaxing with woods, small stream and very private. This is a very special home. All offers to be submitted by Monday, 3/8 by 10 pm. Seller will review on Tuesday.
Location
State PA
County Montgomery
Area Upper Dublin Twp (10654)
Zoning RESIDENTIAL
Rooms
Other Rooms Living Room, Dining Room, Primary Bedroom, Bedroom 2, Bedroom 3, Kitchen, Family Room, Foyer, Exercise Room, Great Room, Laundry, Utility Room, Bathroom 2, Primary Bathroom, Half Bath
Basement Partial
Interior
Interior Features Attic, Built-Ins, Ceiling Fan(s), Combination Dining/Living, Combination Kitchen/Dining, Family Room Off Kitchen, Floor Plan - Open, Kitchen - Eat-In, Kitchen - Island, Pantry, Recessed Lighting, Stall Shower, Tub Shower, Walk-in Closet(s), Window Treatments, Wood Floors
Hot Water Electric
Heating Heat Pump - Electric BackUp, Other
Cooling Central A/C
Fireplaces Number 2
Fireplaces Type Brick, Stone, Wood
Equipment Dishwasher, Disposal, Oven/Range - Electric
Fireplace Y
Window Features Bay/Bow,Casement
Appliance Dishwasher, Disposal, Oven/Range - Electric
Heat Source Electric, Other
Laundry Lower Floor
Exterior
Exterior Feature Deck(s), Patio(s)
Garage Garage - Side Entry, Oversized
Garage Spaces 2.0
Waterfront N
Water Access N
View Trees/Woods, Creek/Stream
Accessibility None
Porch Deck(s), Patio(s)
Parking Type Attached Garage
Attached Garage 2
Total Parking Spaces 2
Garage Y
Building
Lot Description Partly Wooded, Stream/Creek
Story 4
Sewer Public Sewer
Water Public
Architectural Style Split Level
Level or Stories 4
Additional Building Above Grade, Below Grade
New Construction N
Schools
School District Upper Dublin
Others
Senior Community No
Tax ID 54-00-15140-007
Ownership Fee Simple
SqFt Source Assessor
Horse Property N
Special Listing Condition Standard
Read Less
Want to know what your home might be worth? Contact us for a FREE valuation!

Our team is ready to help you sell your home for the highest possible price ASAP

Bought with Thomas J Burleigh Jr. • Valley Forge Real Estate Group LLC

GET MORE INFORMATION
- Homes For Sale in Rockville, MD
- Homes For Sale in Damascus, MD
- Homes For Sale in New Market, MD
- Homes For Sale in Bethesda, MD
- Homes For Sale in Columbia, MD
- Homes For Sale in Freeland, MD
- Homes For Sale in Great Falls, VA
- Homes For Sale in Baltimore, MD
- Homes For Sale in Clarksburg, MD
- Homes For Sale in Owings Mills, MD
- Homes For Sale in Montgomery Village, MD
- Homes For Sale in Gaithersburg, MD
- Homes For Sale in Sterling, VA
- Homes For Sale in Upper Marlboro, MD
- Homes For Sale in Mount Airy, MD
- Homes For Sale in Frederick, MD
- Homes For Sale in Ijamsville, MD
- Homes For Sale in Silver Spring, MD
- Homes For Sale in Ashburn, VA
- Homes For Sale in Germantown, MD
- Homes For Sale in Falls Church, VA
- Homes For Sale in Fairfax, VA





