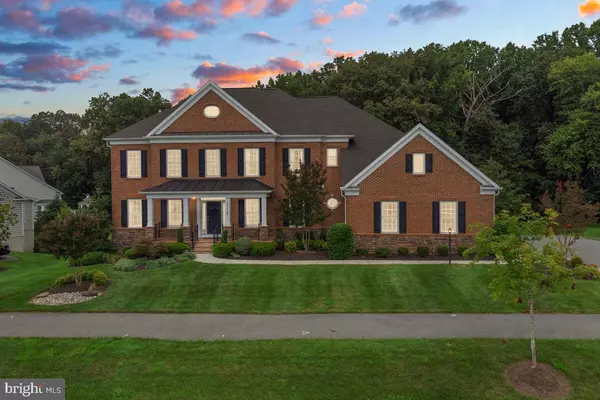$1,303,000
$1,190,000
9.5%For more information regarding the value of a property, please contact us for a free consultation.
17110 OLD VIC BLVD Olney, MD 20832
5 Beds
5 Baths
7,290 SqFt
Key Details
Sold Price $1,303,000
Property Type Single Family Home
Sub Type Detached
Listing Status Sold
Purchase Type For Sale
Square Footage 7,290 sqft
Price per Sqft $178
Subdivision Batchellors Forest
MLS Listing ID MDMC2013728
Sold Date 10/07/21
Style Colonial
Bedrooms 5
Full Baths 4
Half Baths 1
HOA Fees $125/mo
HOA Y/N Y
Abv Grd Liv Area 5,090
Originating Board BRIGHT
Year Built 2014
Annual Tax Amount $10,509
Tax Year 2021
Lot Size 0.647 Acres
Acres 0.65
Property Description
5 Stars **** for this Truly Exceptional 7 year old Pulte Master Piece in sought-after Batchellors Forest. Sited on a premium .6 acre lot backing to trees, this 7,300 square foot home with 3 finished levels will check off all of the boxes for your Dream Home!
Main Level:
Entering the front door you will be amazed by this homes openness & warm grandeur.
The main level features beautiful wood floors throughout, all well-sized rooms which include the Living Room, Dining Room, and Library. The back of the property has a huge & dynamic Gourmet Kitchen with everything Top-of-the-line (professional stove & refrigerator), Breakfast/Sun Room and Family Room with gorgeous coffered ceiling and 2-sided gas fireplace between family room & deck.
* Grand Open Foyer
* Living Room
* Formal Dining Room
* Office/Study/Library
Powder Room
Enormous Professional Grade Kitchen with island
Morning Breakfast Room
Family Room with 2 sided gas fireplace
Laundry Room
Upper Level:
The upper level has an Extraordinary Owners Suite with walk-in closets that go on forever really! Also, there are 3 additional exceptional large bedrooms (each accesses a bathroom).
Enormous Owners Suite w/ tray ceiling, sitting room and multiple closets
Huge Owners Bathroom with 2 vanities, tub, walk-in shower
Princess Suite with ensuite Bathroom
2 Additional Bedrooms with Jack and Jill Bathroom
Lower Level:
And it continuesThe walk-out lower level is nothing less than a Mecca for Entertainment and Family fun. Huge Recreation Room with bump-out and multiple living areas, Bedroom & Full Bathroom, Home Gym, Theatre Room and a Storage Room too!
Huge Recreation Room with multiple living areas and wet bar
Bedroom w/ walk-in closet
Full Bathroom
Theatre Room
Home Gym
Tons of Storage
Additional Amenities:
3 Sided Brick Home
Professionally Landscaped
Huge flat backyard backing to trees (perfect for future pool)
Large Driveway
3 Car Garage
Large Deck with 2-sided Fireplace
Beautiful Patio for additional entertaining
Location
State MD
County Montgomery
Zoning RNC
Rooms
Other Rooms Living Room, Dining Room, Sitting Room, Kitchen, Game Room, Family Room, Library, Foyer, Breakfast Room, Exercise Room, Laundry, Recreation Room, Storage Room, Media Room
Basement Daylight, Partial, Full, Fully Finished, Walkout Level
Interior
Interior Features Breakfast Area, Carpet, Ceiling Fan(s), Butlers Pantry, Chair Railings, Crown Moldings, Family Room Off Kitchen, Floor Plan - Open, Formal/Separate Dining Room, Kitchen - Gourmet, Kitchen - Island, Pantry, Recessed Lighting, Walk-in Closet(s), Window Treatments, Wood Floors
Hot Water Natural Gas
Heating Forced Air
Cooling Central A/C
Flooring Wood, Hardwood, Carpet
Fireplaces Number 1
Fireplaces Type Double Sided, Gas/Propane
Equipment Built-In Microwave, Dishwasher, Disposal, Dryer, Exhaust Fan, Humidifier, Icemaker, Oven/Range - Gas, Range Hood, Refrigerator, Stainless Steel Appliances, Washer, Water Heater - High-Efficiency
Fireplace Y
Appliance Built-In Microwave, Dishwasher, Disposal, Dryer, Exhaust Fan, Humidifier, Icemaker, Oven/Range - Gas, Range Hood, Refrigerator, Stainless Steel Appliances, Washer, Water Heater - High-Efficiency
Heat Source Natural Gas
Laundry Main Floor
Exterior
Garage Garage - Side Entry
Garage Spaces 3.0
Waterfront N
Water Access N
View Garden/Lawn, Scenic Vista, Trees/Woods
Roof Type Architectural Shingle
Accessibility None
Parking Type Attached Garage, Driveway
Attached Garage 3
Total Parking Spaces 3
Garage Y
Building
Lot Description Backs to Trees, Premium, Rear Yard, Secluded
Story 3
Foundation Concrete Perimeter
Sewer Public Sewer
Water Public
Architectural Style Colonial
Level or Stories 3
Additional Building Above Grade, Below Grade
Structure Type 2 Story Ceilings,9'+ Ceilings,Cathedral Ceilings,Tray Ceilings,Vaulted Ceilings
New Construction N
Schools
Elementary Schools Sherwood
Middle Schools William H. Farquhar
High Schools James Hubert Blake
School District Montgomery County Public Schools
Others
HOA Fee Include Trash,Common Area Maintenance
Senior Community No
Tax ID 160803697584
Ownership Fee Simple
SqFt Source Assessor
Security Features Smoke Detector,Security System
Acceptable Financing Cash, Conventional, FHA, VA
Listing Terms Cash, Conventional, FHA, VA
Financing Cash,Conventional,FHA,VA
Special Listing Condition Standard
Read Less
Want to know what your home might be worth? Contact us for a FREE valuation!

Our team is ready to help you sell your home for the highest possible price ASAP

Bought with George Papakostas • Long & Foster Real Estate, Inc.

GET MORE INFORMATION
- Homes For Sale in Rockville, MD
- Homes For Sale in Damascus, MD
- Homes For Sale in New Market, MD
- Homes For Sale in Bethesda, MD
- Homes For Sale in Columbia, MD
- Homes For Sale in Freeland, MD
- Homes For Sale in Great Falls, VA
- Homes For Sale in Baltimore, MD
- Homes For Sale in Clarksburg, MD
- Homes For Sale in Owings Mills, MD
- Homes For Sale in Montgomery Village, MD
- Homes For Sale in Gaithersburg, MD
- Homes For Sale in Sterling, VA
- Homes For Sale in Upper Marlboro, MD
- Homes For Sale in Mount Airy, MD
- Homes For Sale in Frederick, MD
- Homes For Sale in Ijamsville, MD
- Homes For Sale in Silver Spring, MD
- Homes For Sale in Ashburn, VA
- Homes For Sale in Germantown, MD
- Homes For Sale in Falls Church, VA
- Homes For Sale in Fairfax, VA





