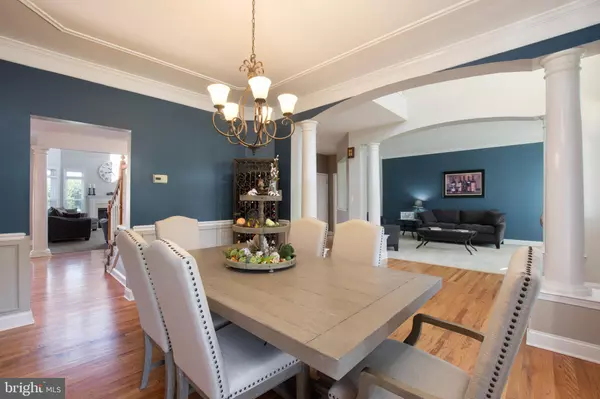$610,000
$585,000
4.3%For more information regarding the value of a property, please contact us for a free consultation.
905 WESTERLY CT Newark, DE 19702
4 Beds
4 Baths
5,537 SqFt
Key Details
Sold Price $610,000
Property Type Single Family Home
Sub Type Detached
Listing Status Sold
Purchase Type For Sale
Square Footage 5,537 sqft
Price per Sqft $110
Subdivision Bay Pointe
MLS Listing ID DENC507684
Sold Date 09/21/20
Style Colonial
Bedrooms 4
Full Baths 3
Half Baths 1
HOA Fees $31/ann
HOA Y/N Y
Abv Grd Liv Area 3,625
Originating Board BRIGHT
Year Built 2003
Annual Tax Amount $4,151
Tax Year 2020
Lot Size 0.860 Acres
Acres 0.86
Lot Dimensions 143.80 x 293.30
Property Description
Welcome to 905 Westerly Court. This beautiful 4-bedroom, 3.5 bath home is awaiting its new owners. Enter through the front door into 20' foyer ceilings and hardwood flooring. The open concept kitchen is stunning, compete with custom 103" leather-look granite island which includes space for wine fridge, microwave, seating for two and additional cabinets for your storage needs. Granite countertops and under and above cabinet LED lighting surround the entire perimeter of the kitchen which includes 42" upgraded cherry cabinets, stainless steel backsplash, faucet and hood range. In addition, the kitchen features a stainless-steel downdraft stove top and dishwasher that have recently been replaced, and a double wall oven. There is a granite breakfast bar which is perfect for homework or additional seating. The Family room is filled with stately windows, 20' cathedral ceiling, large ceiling fan and gas fireplace. Office/study just next door offers natural light through bay window and added privacy with six panel french doors. The powder room is adjacent and leads to the dual-entrance stairs. Second floor showcases newer hardwood flooring in upgraded foyer and spacious bedrooms. Large renovated hall bath includes private bathing area, upgraded granite countertop, sink and tile flooring. Enter the spacious Master bedroom and sitting room which boasts newer bamboo flooring and leads to master bath equipped with oversized garden tub, his/her vanities, ceramic tile flooring, additional beauty cabinet and newer double-hung corner windows providing cross-ventilation. This is not all! Just when you think this home has all you need, there is a the basement! This spacious, finished basement, is all a family needs. Including carpeting in main game room which includes custom L-shaped bar, Chicago chair rail, sink and seating for six. Stylish two-level theatre room comfortably seats ten with second level bar seating, wet bar and custom cabinets/ lighting for components. In addition, there is yet another room that could be used for a workout room as it has padded flooring and mirror walls OR a school room for todays virtual learning needs. Mom and Dad, no need for the children to take over your office or kitchen, this room supplies the space your children would need to make a comfortable home school environment. That is not all, there are three, large storage closets that will allow you to minimize clutter and stay organized. Finally, this beautifully landscaped home is turnkey and one of a kind. Perfectly situated along the C & D Canal and is surrounded by Natural Wildlife preserve. Relax in the privacy of your backyard complete with three-tiered Cambridge paver patio that features a custom built firepit and pergola. Just off the main patio is a private area for the hot tub. This home offers everything one could want. Call to set up an appointment!
Location
State DE
County New Castle
Area Newark/Glasgow (30905)
Zoning NC21
Rooms
Other Rooms Living Room, Dining Room, Primary Bedroom, Sitting Room, Bedroom 2, Bedroom 3, Bedroom 4, Kitchen, Family Room, Other, Office
Basement Full, Fully Finished, Outside Entrance
Interior
Interior Features Ceiling Fan(s), Family Room Off Kitchen, Formal/Separate Dining Room, Kitchen - Island
Hot Water Natural Gas
Heating Heat Pump(s)
Cooling Central A/C
Flooring Carpet, Hardwood, Vinyl
Fireplaces Number 2
Heat Source Natural Gas
Laundry Main Floor
Exterior
Exterior Feature Patio(s)
Garage Garage - Side Entry, Garage Door Opener, Inside Access
Garage Spaces 6.0
Amenities Available Tot Lots/Playground
Waterfront N
Water Access N
Roof Type Pitched,Shingle
Accessibility None
Porch Patio(s)
Parking Type Attached Garage, Driveway, On Street
Attached Garage 2
Total Parking Spaces 6
Garage Y
Building
Story 2
Sewer On Site Septic
Water Public
Architectural Style Colonial
Level or Stories 2
Additional Building Above Grade, Below Grade
New Construction N
Schools
School District Appoquinimink
Others
HOA Fee Include Snow Removal,Common Area Maintenance
Senior Community No
Tax ID 11-049.00-056
Ownership Fee Simple
SqFt Source Assessor
Acceptable Financing Cash, Conventional
Listing Terms Cash, Conventional
Financing Cash,Conventional
Special Listing Condition Standard
Read Less
Want to know what your home might be worth? Contact us for a FREE valuation!

Our team is ready to help you sell your home for the highest possible price ASAP

Bought with Ann Marie Germano • Patterson-Schwartz-Hockessin

GET MORE INFORMATION
- Homes For Sale in Rockville, MD
- Homes For Sale in Damascus, MD
- Homes For Sale in New Market, MD
- Homes For Sale in Bethesda, MD
- Homes For Sale in Columbia, MD
- Homes For Sale in Freeland, MD
- Homes For Sale in Great Falls, VA
- Homes For Sale in Baltimore, MD
- Homes For Sale in Clarksburg, MD
- Homes For Sale in Owings Mills, MD
- Homes For Sale in Montgomery Village, MD
- Homes For Sale in Gaithersburg, MD
- Homes For Sale in Sterling, VA
- Homes For Sale in Upper Marlboro, MD
- Homes For Sale in Mount Airy, MD
- Homes For Sale in Frederick, MD
- Homes For Sale in Ijamsville, MD
- Homes For Sale in Silver Spring, MD
- Homes For Sale in Ashburn, VA
- Homes For Sale in Germantown, MD
- Homes For Sale in Falls Church, VA
- Homes For Sale in Fairfax, VA





