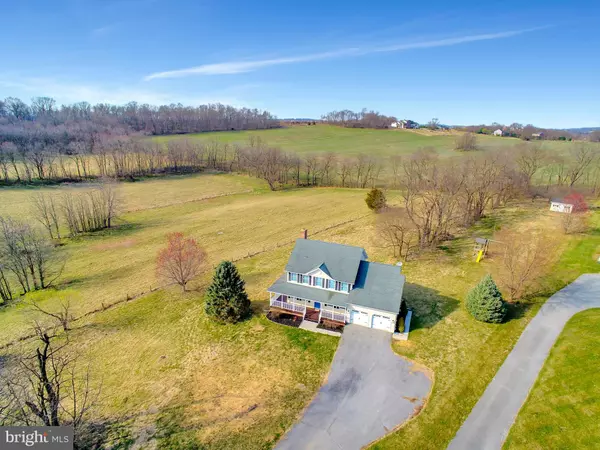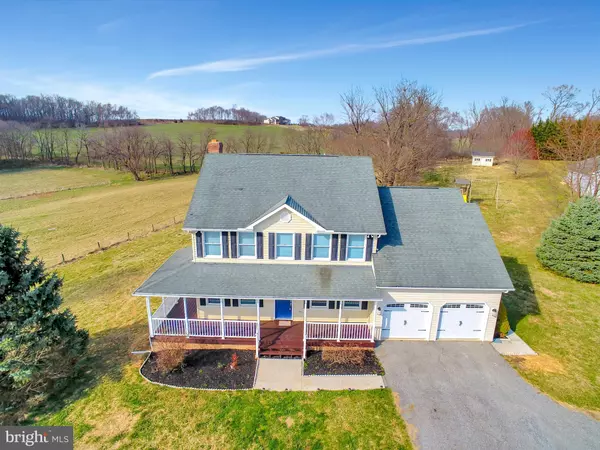$422,000
$424,900
0.7%For more information regarding the value of a property, please contact us for a free consultation.
9910 MEADOW ROCK DR Hagerstown, MD 21740
5 Beds
4 Baths
2,940 SqFt
Key Details
Sold Price $422,000
Property Type Single Family Home
Sub Type Detached
Listing Status Sold
Purchase Type For Sale
Square Footage 2,940 sqft
Price per Sqft $143
Subdivision None Available
MLS Listing ID MDWA171244
Sold Date 05/29/20
Style Colonial
Bedrooms 5
Full Baths 2
Half Baths 2
HOA Y/N N
Abv Grd Liv Area 2,040
Originating Board BRIGHT
Year Built 1995
Annual Tax Amount $3,397
Tax Year 2019
Lot Size 3.110 Acres
Acres 3.11
Property Description
Located in Meadow Rock Estates at the End of Cul-De-Sec! Situated On Over 3 Acres and Surrounded By Farm Land and Mountain Views. Enjoy The Full Length Wrap Around Front Porch and Entertain Guests on the Rear Deck with Peaceful Views. This Newly Renovated Colonial Style Home Offers Five Bedrooms, Two Full Bathrooms and Two Half Bathrooms, Finished Walkout Basement. Freshly Painted a Soft Neutral Color From Top to Bottom and All New Flooring Throughout. The Main Level Offers New Elegant Hardwood Flooring. Beautifully Renovated Kitchen with Bright White Cabinets and Beautiful Quartz Countertops. White Subway Tile Backsplash. All New Stainless Steel Appliances Including Dishwasher, Microwave, Range and Side By Side Refrigerator. All New Fixtures! Kitchen Island with Gray Cabinets and Breakfast Bar. Separate Formal Dining Room. Living Room is Open to Kitchen Area. Cozy Up Next to The Brick Wood Burning Fireplace with Mantle. Large Bright and Sunny Windows and French Doors Lead to Rear Deck. Main Level Bedroom with Closet OR Could Be A Great Office. The Upper Level Offers A Large Master Bedroom on Rear of Home with Walk In Closet. GORGEOUS Master Bathroom With Free Standing Soaking Tub and Tile Shower With Relaxing Rainfall Shower. Three Additional Bedrooms Located on Front Side Of Home and Completely Renovated Hall Bathroom With Ceramic Tile and Tub/Shower. Fully Finished Walkout Basement with Spacious Family Room and Wet Bar. Separate Laundry Room With Washer/Dryer and Utility Room. Two Car Attached Garage with New Garage Doors and Automatic Openers. Play Equipment Will Convey and Shed. Located Minutes Away from Interstate 70. Blue Ribbon Schools, Boonsboro. One Year HMS Home Warranty.
Location
State MD
County Washington
Zoning EC
Rooms
Other Rooms Living Room, Primary Bedroom, Bedroom 3, Bedroom 4, Bedroom 5, Kitchen, Family Room, Foyer, Bedroom 1, Laundry, Utility Room, Bathroom 1, Bathroom 3, Primary Bathroom
Basement Connecting Stairway, Fully Finished, Daylight, Partial, Heated, Walkout Level
Main Level Bedrooms 1
Interior
Interior Features Bar, Carpet, Ceiling Fan(s), Combination Kitchen/Living, Dining Area, Family Room Off Kitchen, Floor Plan - Open, Kitchen - Island, Kitchen - Table Space, Primary Bath(s), Soaking Tub, Upgraded Countertops, Walk-in Closet(s), Wet/Dry Bar, Wood Floors
Hot Water Electric
Heating Heat Pump(s)
Cooling Central A/C, Ceiling Fan(s)
Fireplaces Number 1
Fireplaces Type Mantel(s), Brick
Equipment Built-In Microwave, Dishwasher, Dryer, Icemaker, Oven/Range - Electric, Refrigerator, Stainless Steel Appliances, Washer, Water Heater, Microwave
Furnishings No
Fireplace Y
Window Features Screens
Appliance Built-In Microwave, Dishwasher, Dryer, Icemaker, Oven/Range - Electric, Refrigerator, Stainless Steel Appliances, Washer, Water Heater, Microwave
Heat Source Electric, Wood
Laundry Lower Floor
Exterior
Exterior Feature Porch(es), Deck(s), Wrap Around
Garage Garage - Front Entry, Garage Door Opener
Garage Spaces 2.0
Waterfront N
Water Access N
View Garden/Lawn, Mountain, Pasture, Trees/Woods
Roof Type Composite
Accessibility None
Porch Porch(es), Deck(s), Wrap Around
Road Frontage City/County
Parking Type Attached Garage, Driveway
Attached Garage 2
Total Parking Spaces 2
Garage Y
Building
Lot Description Cul-de-sac, Front Yard, Open, Partly Wooded, Premium, Rear Yard, SideYard(s)
Story 3+
Sewer Community Septic Tank, Private Septic Tank
Water Well
Architectural Style Colonial
Level or Stories 3+
Additional Building Above Grade, Below Grade
Structure Type Dry Wall
New Construction N
Schools
Elementary Schools Greenbrier
Middle Schools Boonsboro
High Schools Boonsboro Sr
School District Washington County Public Schools
Others
Senior Community No
Tax ID 2216022535
Ownership Fee Simple
SqFt Source Assessor
Special Listing Condition Standard
Read Less
Want to know what your home might be worth? Contact us for a FREE valuation!

Our team is ready to help you sell your home for the highest possible price ASAP

Bought with Hunter Lawyer • Long & Foster Real Estate, Inc.

GET MORE INFORMATION
- Homes For Sale in Rockville, MD
- Homes For Sale in Damascus, MD
- Homes For Sale in New Market, MD
- Homes For Sale in Bethesda, MD
- Homes For Sale in Columbia, MD
- Homes For Sale in Freeland, MD
- Homes For Sale in Great Falls, VA
- Homes For Sale in Baltimore, MD
- Homes For Sale in Clarksburg, MD
- Homes For Sale in Owings Mills, MD
- Homes For Sale in Montgomery Village, MD
- Homes For Sale in Gaithersburg, MD
- Homes For Sale in Sterling, VA
- Homes For Sale in Upper Marlboro, MD
- Homes For Sale in Mount Airy, MD
- Homes For Sale in Frederick, MD
- Homes For Sale in Ijamsville, MD
- Homes For Sale in Silver Spring, MD
- Homes For Sale in Ashburn, VA
- Homes For Sale in Germantown, MD
- Homes For Sale in Falls Church, VA
- Homes For Sale in Fairfax, VA





