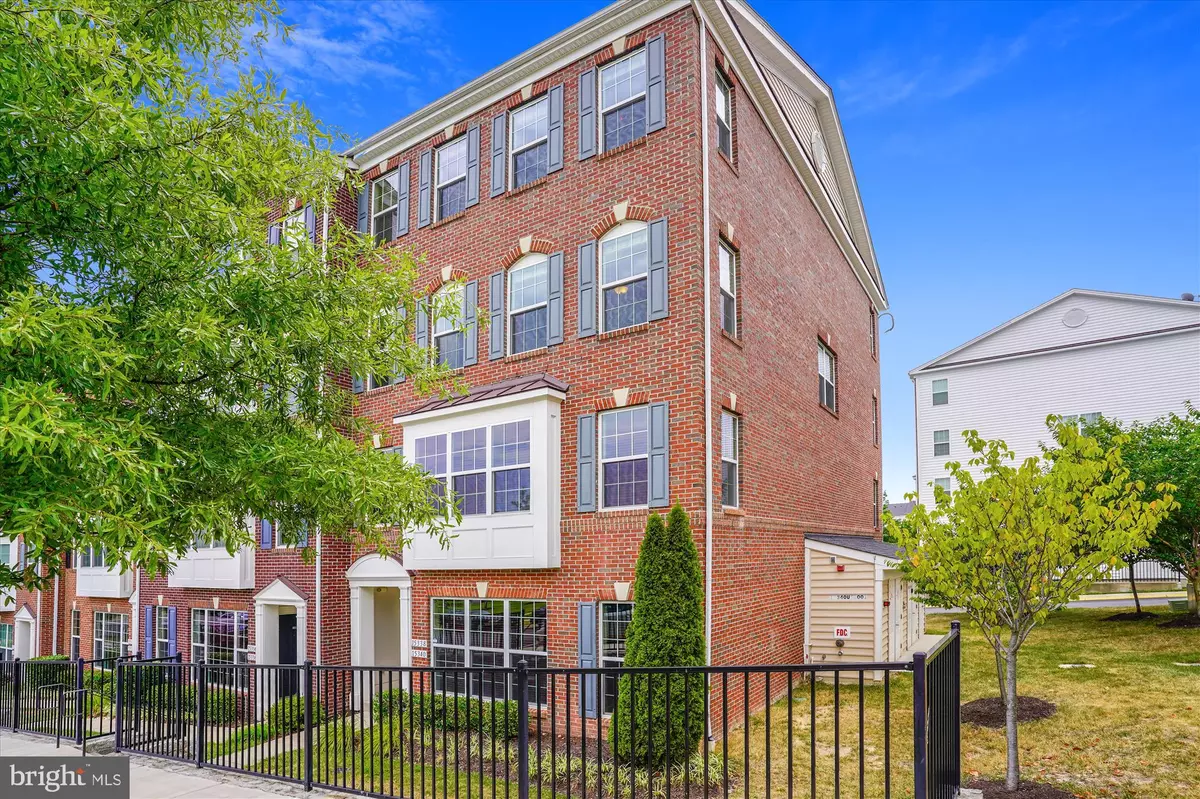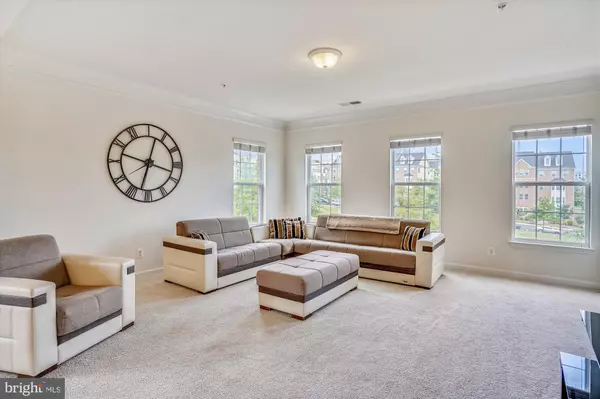$351,000
$358,000
2.0%For more information regarding the value of a property, please contact us for a free consultation.
15338 KENSINGTON PARK DR Woodbridge, VA 22191
3 Beds
3 Baths
2,379 SqFt
Key Details
Sold Price $351,000
Property Type Condo
Sub Type Condo/Co-op
Listing Status Sold
Purchase Type For Sale
Square Footage 2,379 sqft
Price per Sqft $147
Subdivision Potomac Club
MLS Listing ID VAPW499874
Sold Date 09/08/20
Style Colonial,Unit/Flat
Bedrooms 3
Full Baths 2
Half Baths 1
Condo Fees $234/mo
HOA Fees $139/mo
HOA Y/N Y
Abv Grd Liv Area 2,379
Originating Board BRIGHT
Year Built 2012
Annual Tax Amount $4,011
Tax Year 2020
Property Description
Sunny, bright, and turnkey TWO STORY END UNIT Condo in sought after Gated Potomac Club! Premium lot overlooks the enormous open-area green. Large open floor plan with enormous kitchen with dining space large enough for twelve of your favorite friends to still maintain your social distancing! Luxurious hardwood, cozy fireplace and open to your private balcony. Updated stainless steel appliances, granite, and an island. Main level living has a large open space to configure for anything your heart desires...even a pool table...and a private office space for those work-from-home webinars. The master suite boasts a walk in closet & spacious ensuite bath with dual-sink vanity, soaking tub and separate shower. Two additional bedrooms and a full bath in the hallway! Unit comes with plenty of off street parking and attached one-car garage, wow! Potomac Club lifestyle is the perfect blend of Urban Energy and Suburbia Tranquility. You can walk, bike or scoot to Wegman's and all the restaurants, shopping and entertainment at Potomac Town Center! No Gym Membership needed, your HOA/Condo dues provide access to your own private athletic club! Enjoy the many amenities like indoor/outdoor pools, sauna, gym, security, clubhouse, a front gate, and so much more! Your commute is a breeze with quick access to VRE and I-95. Special Financing through PROJECT MY HOME.
Location
State VA
County Prince William
Zoning PMR
Rooms
Other Rooms Living Room, Dining Room, Primary Bedroom, Sitting Room, Bedroom 2, Bedroom 3, Kitchen, Laundry, Office, Storage Room, Primary Bathroom, Full Bath, Half Bath
Interior
Interior Features Combination Kitchen/Living, Crown Moldings, Kitchen - Island, Kitchen - Table Space, Recessed Lighting, Upgraded Countertops, Wood Floors, Chair Railings, Combination Kitchen/Dining, Combination Dining/Living, Dining Area, Floor Plan - Open, Kitchen - Eat-In, Primary Bath(s), Window Treatments
Hot Water Electric
Heating Forced Air
Cooling Central A/C
Flooring Carpet, Hardwood, Ceramic Tile
Fireplaces Number 1
Fireplaces Type Electric
Equipment Stove, Built-In Microwave, Washer, Dryer, Dishwasher, Disposal
Fireplace Y
Appliance Stove, Built-In Microwave, Washer, Dryer, Dishwasher, Disposal
Heat Source Electric
Laundry Dryer In Unit, Washer In Unit, Upper Floor
Exterior
Exterior Feature Balcony
Garage Garage Door Opener, Garage - Rear Entry, Inside Access
Garage Spaces 2.0
Amenities Available Fitness Center, Sauna, Club House, Swimming Pool, Tot Lots/Playground, Party Room, Meeting Room, Exercise Room, Community Center, Pool - Indoor, Pool - Outdoor, Security, Recreational Center
Waterfront N
Water Access N
Roof Type Asphalt
Accessibility None
Porch Balcony
Parking Type Driveway, Attached Garage
Attached Garage 1
Total Parking Spaces 2
Garage Y
Building
Story 2
Unit Features Garden 1 - 4 Floors
Sewer Public Sewer
Water Public
Architectural Style Colonial, Unit/Flat
Level or Stories 2
Additional Building Above Grade, Below Grade
Structure Type 9'+ Ceilings
New Construction N
Schools
Elementary Schools Fitzgerald
Middle Schools Rippon
High Schools Freedom
School District Prince William County Public Schools
Others
HOA Fee Include Common Area Maintenance,Management,Pool(s),Recreation Facility,Reserve Funds,Road Maintenance,Security Gate,Snow Removal,Trash
Senior Community No
Tax ID 8391-02-9573.02
Ownership Condominium
Acceptable Financing Cash, Conventional, VA, VHDA
Listing Terms Cash, Conventional, VA, VHDA
Financing Cash,Conventional,VA,VHDA
Special Listing Condition Standard
Read Less
Want to know what your home might be worth? Contact us for a FREE valuation!

Our team is ready to help you sell your home for the highest possible price ASAP

Bought with Tracye M Thompson • Long & Foster Real Estate, Inc.

GET MORE INFORMATION
- Homes For Sale in Rockville, MD
- Homes For Sale in Damascus, MD
- Homes For Sale in New Market, MD
- Homes For Sale in Bethesda, MD
- Homes For Sale in Columbia, MD
- Homes For Sale in Freeland, MD
- Homes For Sale in Great Falls, VA
- Homes For Sale in Baltimore, MD
- Homes For Sale in Clarksburg, MD
- Homes For Sale in Owings Mills, MD
- Homes For Sale in Montgomery Village, MD
- Homes For Sale in Gaithersburg, MD
- Homes For Sale in Sterling, VA
- Homes For Sale in Upper Marlboro, MD
- Homes For Sale in Mount Airy, MD
- Homes For Sale in Frederick, MD
- Homes For Sale in Ijamsville, MD
- Homes For Sale in Silver Spring, MD
- Homes For Sale in Ashburn, VA
- Homes For Sale in Germantown, MD
- Homes For Sale in Falls Church, VA
- Homes For Sale in Fairfax, VA





