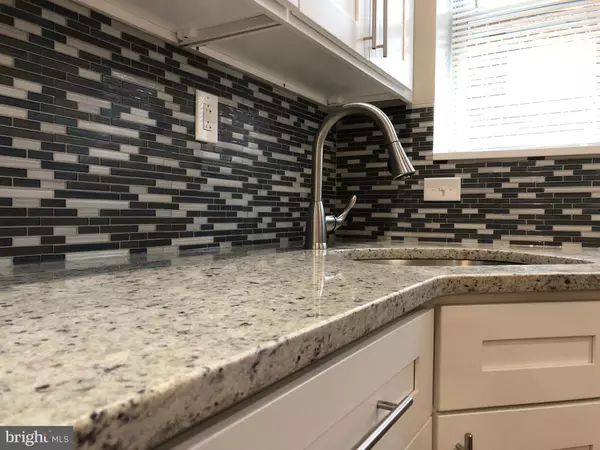$239,500
$239,900
0.2%For more information regarding the value of a property, please contact us for a free consultation.
7329 N 20TH ST Philadelphia, PA 19138
3 Beds
3 Baths
1,750 SqFt
Key Details
Sold Price $239,500
Property Type Townhouse
Sub Type Interior Row/Townhouse
Listing Status Sold
Purchase Type For Sale
Square Footage 1,750 sqft
Price per Sqft $136
Subdivision West Oak Lane
MLS Listing ID PAPH858776
Sold Date 05/11/20
Style Straight Thru
Bedrooms 3
Full Baths 2
Half Baths 1
HOA Y/N N
Abv Grd Liv Area 1,500
Originating Board BRIGHT
Year Built 1925
Annual Tax Amount $1,858
Tax Year 2020
Lot Size 1,265 Sqft
Acres 0.03
Lot Dimensions 15.30 x 82.66
Property Description
WOW! Introducing amazingly refinished, beautiful & spacious 3 BD 2.5 BA Townhome in desired West Oak Lane area! This gorgeous home has been renovated from top down graced with new electric & plumbing, water heater, insulation, drywall, all new doors & LOW-E Windows, NEW wood trim, sleek & modern brand new railings, all new finishes, all-New Central Heating & AC & much more! This home is one of a kind & offers every extra any home owner would appreciate. Open concept first floor offers recessed lighting throughout, beautiful wood flooring, warm designer colors, tastefully done wainscoting and design like tray ceiling in Dining Room w/chandelier. Preparing meals will be a Snap in this roomy Brand New Gourmet & Upscale kitchen w/new stainless steel Energy Star Plus appliances, beautiful Italian Granite countertops, European backsplash tile, white Alpine 42 solid wood cabinetry and plenty of recessed lighting First floor Powder Room for convenience w/toilet and sink vanity. Walk up the wide steps and you will find 3 spacious bedrooms. All rooms are good size with generous-size closets. Full Hall bath includes modern vanity w/mirror & recessed lighting, full tub, toilet & stylish pattern tiled walls/floor. Master suite w/ceiling fan, large closet with sliding doors & state of the art spa-like bath w/custom tiled walls & floors has a modern tile pattern w/stall shower, Beautiful Vanity, large wall mirror & recessed lighting. Quality carpeted floors throughout entire 2nd floor & stairs. Lower level Full-Finished-Walk-Out basement through an Open-Concept entry off dining room is an ideal addition for Entertainment or extra living space, and features: plenty of recessed lighting, quality carpeted floors, separate laundry/utility, additional storage-utility room & back-door leading to 1 Car Garage for convenience and exit outside door to back alley. Just minutes to a Cheltenham Square Mall w/tons of new shopping. Close to R-309 & driving minutes to PA Turnpike. This home has It All & a Must-See! You'll absolutely love it here a true Luxury within reach! Don't wait.
Location
State PA
County Philadelphia
Area 19138 (19138)
Zoning RSA5
Rooms
Other Rooms Bedroom 3, Bathroom 1, Bathroom 2
Basement Full, Fully Finished, Garage Access, Heated, Improved, Interior Access, Outside Entrance, Rear Entrance, Walkout Level, Windows
Interior
Interior Features Carpet, Ceiling Fan(s), Floor Plan - Open, Kitchen - Eat-In, Primary Bath(s), Recessed Lighting, Stall Shower, Upgraded Countertops, Wainscotting, Walk-in Closet(s), Wood Floors
Hot Water Electric
Heating Forced Air, Energy Star Heating System, Heat Pump(s)
Cooling Heat Pump(s), Energy Star Cooling System, Ceiling Fan(s)
Flooring Ceramic Tile, Laminated, Carpet
Equipment Built-In Microwave, Dishwasher, Disposal, Energy Efficient Appliances, Oven/Range - Electric, Refrigerator
Fireplace N
Window Features Low-E
Appliance Built-In Microwave, Dishwasher, Disposal, Energy Efficient Appliances, Oven/Range - Electric, Refrigerator
Heat Source Electric
Laundry Basement, Has Laundry
Exterior
Exterior Feature Brick
Garage Garage - Rear Entry, Basement Garage
Garage Spaces 1.0
Utilities Available Electric Available, Water Available, Sewer Available
Waterfront N
Water Access N
Roof Type Flat,Rubber
Accessibility None
Porch Brick
Parking Type Alley, Attached Garage, On Street
Attached Garage 1
Total Parking Spaces 1
Garage Y
Building
Story 3+
Sewer Public Sewer
Water Public
Architectural Style Straight Thru
Level or Stories 3+
Additional Building Above Grade, Below Grade
Structure Type Tray Ceilings
New Construction N
Schools
School District The School District Of Philadelphia
Others
Senior Community No
Tax ID 101158100
Ownership Fee Simple
SqFt Source Assessor
Acceptable Financing Cash, Conventional, FHA
Listing Terms Cash, Conventional, FHA
Financing Cash,Conventional,FHA
Special Listing Condition Standard
Read Less
Want to know what your home might be worth? Contact us for a FREE valuation!

Our team is ready to help you sell your home for the highest possible price ASAP

Bought with Leslie A Margolies • Long & Foster Real Estate, Inc.

GET MORE INFORMATION
- Homes For Sale in Rockville, MD
- Homes For Sale in Damascus, MD
- Homes For Sale in New Market, MD
- Homes For Sale in Bethesda, MD
- Homes For Sale in Columbia, MD
- Homes For Sale in Freeland, MD
- Homes For Sale in Great Falls, VA
- Homes For Sale in Baltimore, MD
- Homes For Sale in Clarksburg, MD
- Homes For Sale in Owings Mills, MD
- Homes For Sale in Montgomery Village, MD
- Homes For Sale in Gaithersburg, MD
- Homes For Sale in Sterling, VA
- Homes For Sale in Upper Marlboro, MD
- Homes For Sale in Mount Airy, MD
- Homes For Sale in Frederick, MD
- Homes For Sale in Ijamsville, MD
- Homes For Sale in Silver Spring, MD
- Homes For Sale in Ashburn, VA
- Homes For Sale in Germantown, MD
- Homes For Sale in Falls Church, VA
- Homes For Sale in Fairfax, VA





