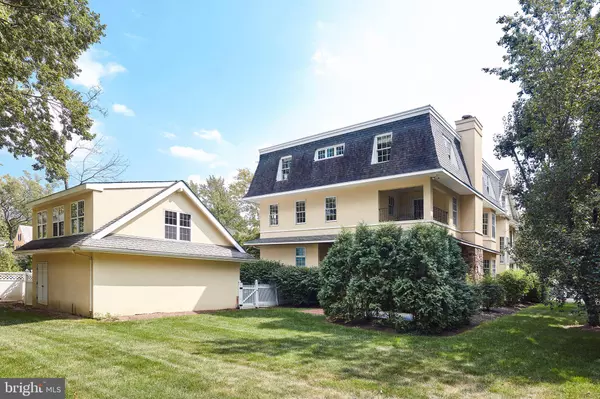$1,975,000
$2,089,000
5.5%For more information regarding the value of a property, please contact us for a free consultation.
319 SAINT DAVIDS RD Wayne, PA 19087
5 Beds
8 Baths
7,887 SqFt
Key Details
Sold Price $1,975,000
Property Type Single Family Home
Sub Type Detached
Listing Status Sold
Purchase Type For Sale
Square Footage 7,887 sqft
Price per Sqft $250
Subdivision None Available
MLS Listing ID PADE499196
Sold Date 01/31/20
Style Craftsman,Transitional,Traditional
Bedrooms 5
Full Baths 6
Half Baths 2
HOA Y/N N
Abv Grd Liv Area 7,887
Originating Board BRIGHT
Year Built 1893
Annual Tax Amount $24,810
Tax Year 2018
Lot Size 0.453 Acres
Acres 0.45
Lot Dimensions 0.00 x 0.00
Property Description
Completely and timelessly renovated S. Wayne treasure offering an expansive and inviting outdoor front Porch, wonderful open floorplan, large sun-filled windows, high ceilings, gracious room sizes, beautifully restored floors, millwork, moldings and original architectural features and stunning tone on tone decor throughout. Renovations were completed with extreme attention to understated detail and offer the lucky new owner a rare opportunity to move right in and enjoy all that this special residence and "walk to" S. Wayne neighborhood have to offer. Additional features include spacious Entrance Foyer, Living and Dining Rooms, well appointed Butler's Pantry, fabulous Gourmet Kitchen opening up to a large breakfast room and inviting Family Room, customized Mudroom with built-ins and back staircase, beautiful Master Suite with high ceilings, tall windows and luxurious His and Hers marble baths, 4 additional bedroom with 3 classically renovated full Bathrooms, incredible Second Level Media/ Billiards Room, Second Level Gym and a separate detached Au Pair/Guest Suite over the detached 2-car Garage. No detail has been overlooked. Within close walking distance to all that Wayne has to offer including shops, restaurants, trains, schools and more. 20 minutes to Center City Philadelphia, Philadelphia International Airport and 90 minutes from New York. Don't miss this one!
Location
State PA
County Delaware
Area Radnor Twp (10436)
Zoning RESIDENTIAL
Rooms
Other Rooms Living Room, Dining Room, Primary Bedroom, Bedroom 2, Bedroom 3, Bedroom 4, Kitchen, Game Room, Breakfast Room, Bedroom 1, Exercise Room, Great Room, Mud Room, Primary Bathroom
Basement Full
Interior
Interior Features Attic, Built-Ins, Butlers Pantry, Chair Railings, Crown Moldings, Floor Plan - Traditional, Kitchen - Eat-In, Kitchen - Island, Kitchen - Gourmet, Primary Bath(s), Recessed Lighting, Store/Office, Wainscotting, Walk-in Closet(s), Wet/Dry Bar, WhirlPool/HotTub, 2nd Kitchen, Breakfast Area, Family Room Off Kitchen, Floor Plan - Open, Formal/Separate Dining Room, Kitchen - Table Space, Pantry, Upgraded Countertops, Window Treatments, Wood Floors
Hot Water Natural Gas
Heating Forced Air
Cooling Central A/C
Flooring Hardwood, Stone
Fireplaces Number 2
Equipment Built-In Microwave, Cooktop, Dishwasher, Dryer, Oven - Double, Oven - Self Cleaning, Oven - Wall, Refrigerator, Six Burner Stove, Stainless Steel Appliances
Fireplace Y
Window Features Bay/Bow,Double Pane
Appliance Built-In Microwave, Cooktop, Dishwasher, Dryer, Oven - Double, Oven - Self Cleaning, Oven - Wall, Refrigerator, Six Burner Stove, Stainless Steel Appliances
Heat Source Natural Gas
Exterior
Exterior Feature Patio(s), Porch(es), Terrace
Garage Garage - Front Entry, Garage Door Opener
Garage Spaces 12.0
Utilities Available Cable TV, Phone, Sewer Available
Waterfront N
Water Access N
View Garden/Lawn
Accessibility None
Porch Patio(s), Porch(es), Terrace
Parking Type Detached Garage, Driveway, On Street
Total Parking Spaces 12
Garage Y
Building
Lot Description Front Yard, Landscaping, Level, Open, Private, Rear Yard, SideYard(s), Vegetation Planting
Story 3+
Sewer Public Sewer
Water Public
Architectural Style Craftsman, Transitional, Traditional
Level or Stories 3+
Additional Building Above Grade, Below Grade
New Construction N
Schools
Middle Schools Radnor M
High Schools Radnor H
School District Radnor Township
Others
Senior Community No
Tax ID 36-03-01907-00
Ownership Fee Simple
SqFt Source Assessor
Security Features Fire Detection System,Security System,Monitored
Horse Property N
Special Listing Condition Standard
Read Less
Want to know what your home might be worth? Contact us for a FREE valuation!

Our team is ready to help you sell your home for the highest possible price ASAP

Bought with Patrick J Clark • Long & Foster Real Estate, Inc.

GET MORE INFORMATION
- Homes For Sale in Rockville, MD
- Homes For Sale in Damascus, MD
- Homes For Sale in New Market, MD
- Homes For Sale in Bethesda, MD
- Homes For Sale in Columbia, MD
- Homes For Sale in Freeland, MD
- Homes For Sale in Great Falls, VA
- Homes For Sale in Baltimore, MD
- Homes For Sale in Clarksburg, MD
- Homes For Sale in Owings Mills, MD
- Homes For Sale in Montgomery Village, MD
- Homes For Sale in Gaithersburg, MD
- Homes For Sale in Sterling, VA
- Homes For Sale in Upper Marlboro, MD
- Homes For Sale in Mount Airy, MD
- Homes For Sale in Frederick, MD
- Homes For Sale in Ijamsville, MD
- Homes For Sale in Silver Spring, MD
- Homes For Sale in Ashburn, VA
- Homes For Sale in Germantown, MD
- Homes For Sale in Falls Church, VA
- Homes For Sale in Fairfax, VA





