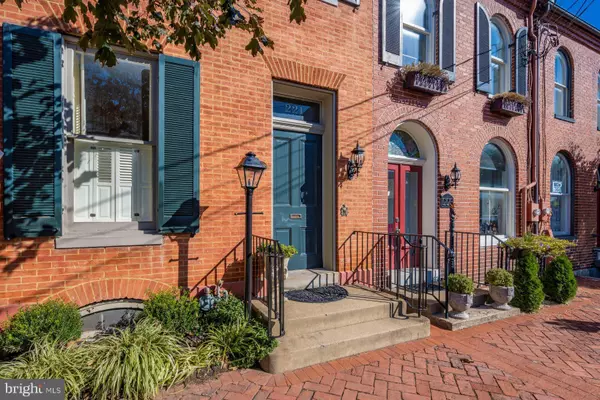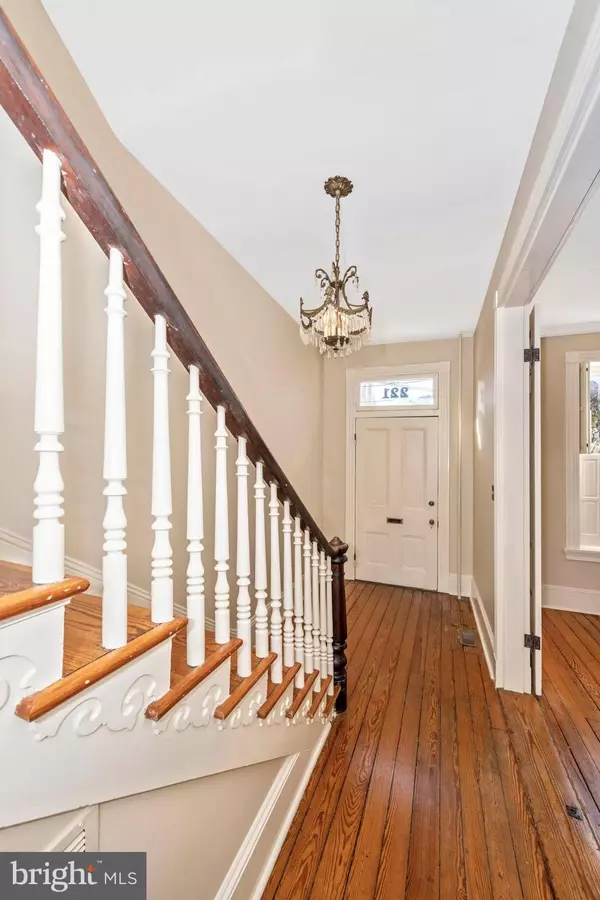$650,000
$699,000
7.0%For more information regarding the value of a property, please contact us for a free consultation.
221 E CHURCH ST Frederick, MD 21701
5 Beds
3 Baths
2,347 SqFt
Key Details
Sold Price $650,000
Property Type Townhouse
Sub Type End of Row/Townhouse
Listing Status Sold
Purchase Type For Sale
Square Footage 2,347 sqft
Price per Sqft $276
Subdivision Downtown Frederick
MLS Listing ID MDFR271434
Sold Date 12/02/20
Style Federal
Bedrooms 5
Full Baths 1
Half Baths 2
HOA Y/N N
Abv Grd Liv Area 2,347
Originating Board BRIGHT
Year Built 1900
Annual Tax Amount $7,995
Tax Year 2020
Lot Size 6,153 Sqft
Acres 0.14
Lot Dimensions 30.00 x
Property Description
PRICE REDUCTION - Beautiful Federal-style home in the heart of downtown Frederick with private brick-paved parking for up to 4 cars. Private garden is enclosed by a vintage brick wall and attractive wood fencing. The garden is professionally landscaped with extensive hard-scaping, water fountain, central pergola with vintage ironwork, and an inviting brick patio. A recent appraisal measures square footage at 3116 square feet of living space. The house was built in two phases: the first phase includes the rear part of the house c. 1830, and the second phase, c. 1895, includes the large, sunny front parlor/living room with a wide entry from the hallway through original extra-large wood double doors. This room features a fireplace with the original architectural mantel with vintage mirror. The dining room includes a working gas fireplace and mantel with access to a butler's pantry with shelving and cupboard space. The gracious front formal staircase leads to 4 bedrooms on the second floor and continues up to one bedroom on the third living level. The rear back staircase leads from the kitchen to rear second floor bedrooms. A half-bath is on the first floor. Central air-conditioning is on the main living level, ductless mini-split systems cool the second floor. Heat is by hot water radiators and heat pumps via the mini-splits. A full, central second floor bath features an exposed brick wall and a vintage claw foot tub with shower installation. A rear second floor bath was converted from a full bath to a half-bath to accommodate a washer and dryer. This bath can be easily remodeled with installation of a stall shower. Please see photo of this bathroom's virtual renovation. Hook-ups for a washer and dryer are available in both butler's pantry and in the basement. We are happy to share our ideas for an attractive relocated laundry arrangement. Plumbing for this currently exists. The kitchen opens to the garden and includes stainless appliances, tiled backsplash, granite counters, center island with granite overhang for seating, working vented gas fireplace and brick mantel, exposed brick walls and exposed ceiling beams. Wood floors throughout. This home is within easy walking distance to a large selection of shops, restaurants, cafes, post office, public library, art galleries, and all that downtown Frederick living has to offer. It is also within easy walking distance to commuter bus and rail services and airport shuttle.
Location
State MD
County Frederick
Zoning DR
Direction South
Rooms
Other Rooms Half Bath
Basement Daylight, Partial, Dirt Floor, Outside Entrance, Poured Concrete, Unfinished
Interior
Interior Features Additional Stairway, Butlers Pantry, Floor Plan - Traditional, Kitchen - Island, Exposed Beams, Formal/Separate Dining Room, Wood Floors
Hot Water Natural Gas
Heating Radiator, Hot Water
Cooling Ductless/Mini-Split, Central A/C
Flooring Hardwood
Fireplaces Number 3
Fireplaces Type Brick, Mantel(s), Non-Functioning, Gas/Propane
Equipment Stainless Steel Appliances, Dishwasher, Dryer - Electric, Oven/Range - Gas, Washer, Water Heater, Refrigerator, Icemaker, Water Dispenser
Furnishings No
Fireplace Y
Window Features Wood Frame
Appliance Stainless Steel Appliances, Dishwasher, Dryer - Electric, Oven/Range - Gas, Washer, Water Heater, Refrigerator, Icemaker, Water Dispenser
Heat Source Natural Gas
Laundry Upper Floor, Lower Floor, Hookup
Exterior
Exterior Feature Balcony, Patio(s), Terrace
Garage Spaces 4.0
Fence Masonry/Stone, Wood
Utilities Available Electric Available, Natural Gas Available, Sewer Available, Water Available
Waterfront N
Water Access N
View Garden/Lawn, Street
Roof Type Metal
Accessibility Level Entry - Main
Porch Balcony, Patio(s), Terrace
Parking Type Driveway, Off Street, On Street
Total Parking Spaces 4
Garage N
Building
Lot Description Landscaping, Private, Rear Yard, Secluded
Story 4
Foundation Stone
Sewer Public Sewer
Water Public
Architectural Style Federal
Level or Stories 4
Additional Building Above Grade, Below Grade
Structure Type 9'+ Ceilings,Plaster Walls
New Construction N
Schools
School District Frederick County Public Schools
Others
Pets Allowed Y
Senior Community No
Tax ID 1102031582
Ownership Fee Simple
SqFt Source Assessor
Acceptable Financing Cash, Conventional, Other
Horse Property N
Listing Terms Cash, Conventional, Other
Financing Cash,Conventional,Other
Special Listing Condition Standard
Pets Description No Pet Restrictions
Read Less
Want to know what your home might be worth? Contact us for a FREE valuation!

Our team is ready to help you sell your home for the highest possible price ASAP

Bought with Leslee C Barbato • Long & Foster Real Estate, Inc.

GET MORE INFORMATION
- Homes For Sale in Rockville, MD
- Homes For Sale in Damascus, MD
- Homes For Sale in New Market, MD
- Homes For Sale in Bethesda, MD
- Homes For Sale in Columbia, MD
- Homes For Sale in Freeland, MD
- Homes For Sale in Great Falls, VA
- Homes For Sale in Baltimore, MD
- Homes For Sale in Clarksburg, MD
- Homes For Sale in Owings Mills, MD
- Homes For Sale in Montgomery Village, MD
- Homes For Sale in Gaithersburg, MD
- Homes For Sale in Sterling, VA
- Homes For Sale in Upper Marlboro, MD
- Homes For Sale in Mount Airy, MD
- Homes For Sale in Frederick, MD
- Homes For Sale in Ijamsville, MD
- Homes For Sale in Silver Spring, MD
- Homes For Sale in Ashburn, VA
- Homes For Sale in Germantown, MD
- Homes For Sale in Falls Church, VA
- Homes For Sale in Fairfax, VA





