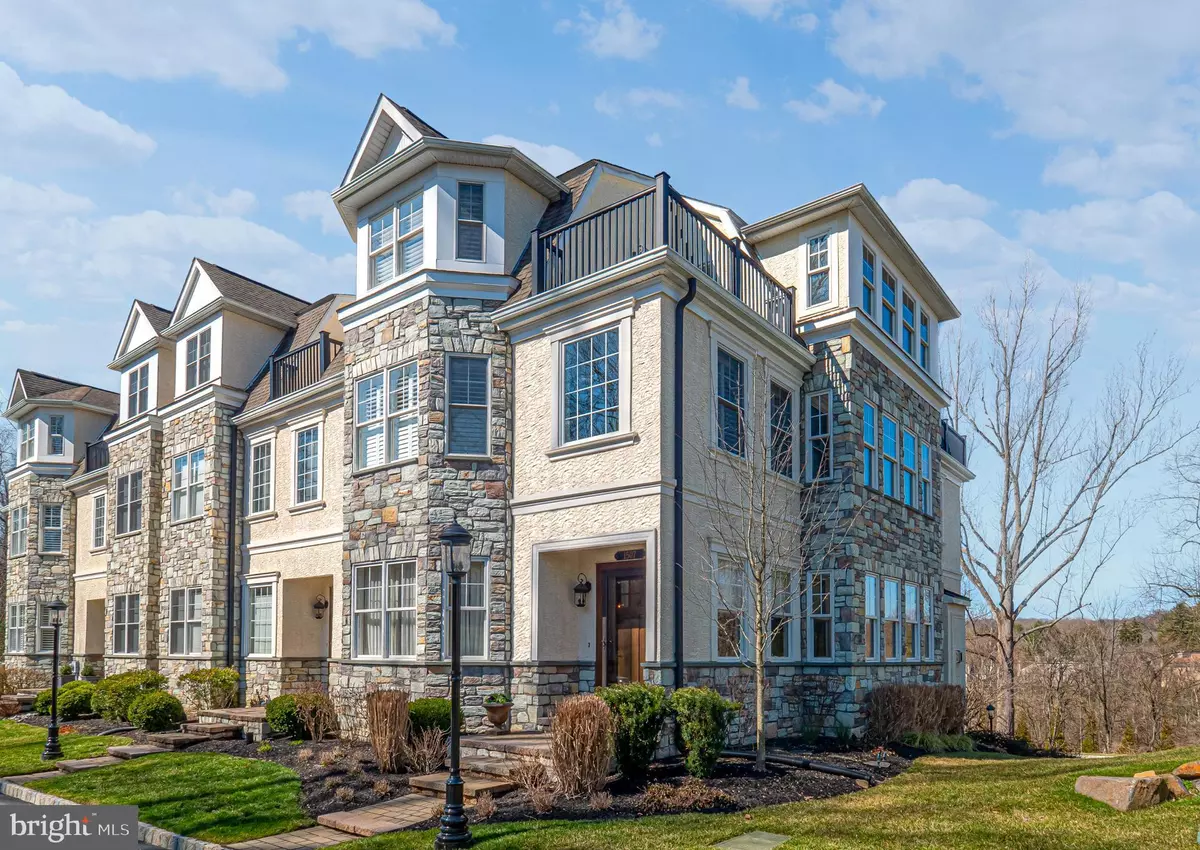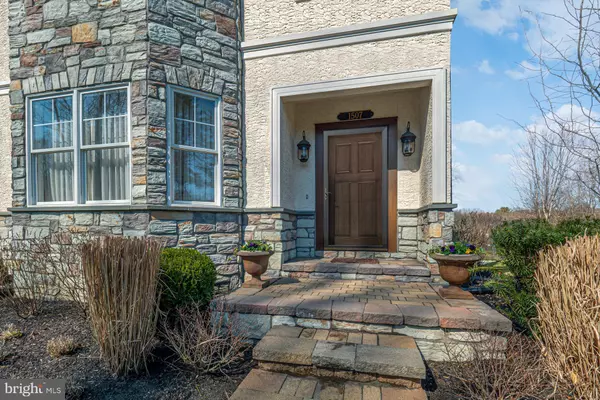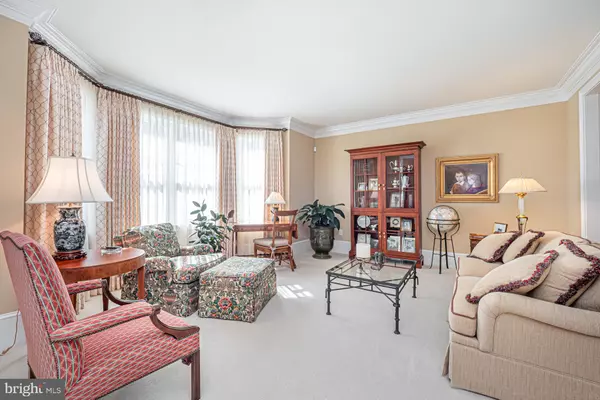$730,000
$775,000
5.8%For more information regarding the value of a property, please contact us for a free consultation.
1507 LINKS DR West Chester, PA 19380
3 Beds
5 Baths
4,604 SqFt
Key Details
Sold Price $730,000
Property Type Townhouse
Sub Type Interior Row/Townhouse
Listing Status Sold
Purchase Type For Sale
Square Footage 4,604 sqft
Price per Sqft $158
Subdivision The Links
MLS Listing ID PACT501710
Sold Date 05/28/20
Style Traditional
Bedrooms 3
Full Baths 3
Half Baths 2
HOA Fees $375/mo
HOA Y/N Y
Abv Grd Liv Area 4,204
Originating Board BRIGHT
Year Built 2011
Annual Tax Amount $9,962
Tax Year 2019
Lot Size 4,000 Sqft
Acres 0.09
Lot Dimensions 0.00 x 0.00
Property Description
THIS one! Just a short walk to the West Chester Country Club and Golf course or a quick jaunt into the borough, this grand three 3+ level townhome in The Links is nestled in a 6.31 acre enclave of luxury residences. From the stately exterior, through the custom, 42 inch wide Mahogany wood front entry door, this inviting home offers more than 4600 sq ft of gracefully articulated components, three bedrooms, three full baths and two half baths all accessible from a private elevator. Here's what we love about 1507 Links Drive - it's rife with finishes like hand scraped hardwood floors, custom moldings to include 10" baseboards, 3 piece crown molding and wainscoting, and lots of oversized windows that bathe the interior spaces in natural light. The formal living room featuring a bowed window and golf course views flows nicely into a banquet sized dining room. A chef's caliber kitchen anchored by a large island was designed as part of an open dining-family area. Featured are upgraded designer cabinetry, granite counter tops and Italian tile backsplash, a porcelain farm sink, and high-end stainless appliances to include a gas cooktop with range hood. The adjoining Hearth Room is warmed by a stone fireplace flanked by custom built ins. A glass slider opens onto a maintenance free deck with pond views. The second level is accessed by a grand open staircase. Two spacious secondary bedrooms are located on this floor, each with a private bath and walk in closets. A linen closet and laundry room are located just down the hall. The master bedroom on the 4th level is the icing on the cake! This luxurious space features wrap around views outside and has a sitting area that opens onto a private balcony with unfettered golf course views. A luxe bathroom with walk-in shower and separate soaking tub, as well as two vanities is accessible through a large dressing room and closet. A door leads to another private balcony with a pond view. The lower level is completely finished with a media room with wet bar, a powder room and garage/workshop access. Additional luxuries of this remarkable home include Louver shutters in the bedrooms, Bose surround sound in the lower level media room, 3M UV reflective film on stairway windows, an Eaton whole house electrical surge protector, commercial grade "polyaspartic" coating on the garage floor, interior quality trim work in the garage, and more. The seller has added $60K plus in additional updates. Outstanding detail and craftsmanship throughout. This dramatic home has genuine star power!
Location
State PA
County Chester
Area West Goshen Twp (10352)
Zoning R3
Direction South
Rooms
Other Rooms Living Room, Dining Room, Primary Bedroom, Sitting Room, Bedroom 2, Bedroom 3, Kitchen, Family Room, Foyer, Laundry, Other, Bathroom 2, Bathroom 3, Primary Bathroom, Half Bath
Basement Full, Daylight, Full, Fully Finished, Garage Access, Heated, Outside Entrance
Interior
Interior Features Breakfast Area, Built-Ins, Butlers Pantry, Carpet, Crown Moldings, Dining Area, Elevator, Family Room Off Kitchen, Kitchen - Eat-In, Kitchen - Gourmet, Recessed Lighting, Walk-in Closet(s), Wood Floors
Hot Water Propane, 60+ Gallon Tank
Heating Forced Air, Programmable Thermostat
Cooling Central A/C, Programmable Thermostat
Flooring Carpet, Hardwood, Ceramic Tile
Fireplaces Number 1
Fireplaces Type Gas/Propane
Equipment Built-In Range, Dishwasher, Oven - Double, Refrigerator, Microwave, Disposal
Fireplace Y
Appliance Built-In Range, Dishwasher, Oven - Double, Refrigerator, Microwave, Disposal
Heat Source Propane - Leased
Laundry Upper Floor
Exterior
Exterior Feature Deck(s)
Garage Garage - Rear Entry, Built In, Garage Door Opener
Garage Spaces 2.0
Utilities Available Cable TV
Waterfront N
Water Access N
View Pond, Golf Course, Trees/Woods
Roof Type Pitched,Shingle
Accessibility Elevator
Porch Deck(s)
Parking Type Attached Garage
Attached Garage 2
Total Parking Spaces 2
Garage Y
Building
Story 3+
Foundation Concrete Perimeter, Passive Radon Mitigation
Sewer Public Sewer
Water Public
Architectural Style Traditional
Level or Stories 3+
Additional Building Above Grade, Below Grade
Structure Type 9'+ Ceilings
New Construction N
Schools
Elementary Schools East Bradford
Middle Schools Peirce
High Schools B. Reed Henderson
School District West Chester Area
Others
HOA Fee Include Lawn Maintenance,Snow Removal,Trash,Insurance
Senior Community No
Tax ID 52-04 -0018.0400
Ownership Fee Simple
SqFt Source Assessor
Security Features Security System
Special Listing Condition Standard
Read Less
Want to know what your home might be worth? Contact us for a FREE valuation!

Our team is ready to help you sell your home for the highest possible price ASAP

Bought with James W. MacFadden, Jr. • Long & Foster Real Estate, Inc.

GET MORE INFORMATION
- Homes For Sale in Rockville, MD
- Homes For Sale in Damascus, MD
- Homes For Sale in New Market, MD
- Homes For Sale in Bethesda, MD
- Homes For Sale in Columbia, MD
- Homes For Sale in Freeland, MD
- Homes For Sale in Great Falls, VA
- Homes For Sale in Baltimore, MD
- Homes For Sale in Clarksburg, MD
- Homes For Sale in Owings Mills, MD
- Homes For Sale in Montgomery Village, MD
- Homes For Sale in Gaithersburg, MD
- Homes For Sale in Sterling, VA
- Homes For Sale in Upper Marlboro, MD
- Homes For Sale in Mount Airy, MD
- Homes For Sale in Frederick, MD
- Homes For Sale in Ijamsville, MD
- Homes For Sale in Silver Spring, MD
- Homes For Sale in Ashburn, VA
- Homes For Sale in Germantown, MD
- Homes For Sale in Falls Church, VA
- Homes For Sale in Fairfax, VA





