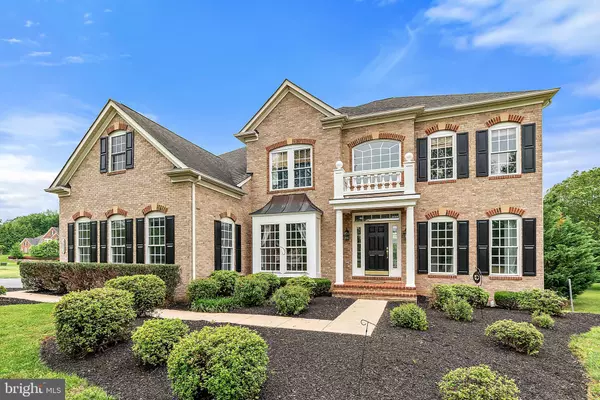$854,000
$799,900
6.8%For more information regarding the value of a property, please contact us for a free consultation.
5602 MENDELMORE WAY Haymarket, VA 20169
5 Beds
5 Baths
5,993 SqFt
Key Details
Sold Price $854,000
Property Type Single Family Home
Sub Type Detached
Listing Status Sold
Purchase Type For Sale
Square Footage 5,993 sqft
Price per Sqft $142
Subdivision Piedmont
MLS Listing ID VAPW495206
Sold Date 07/23/20
Style Colonial
Bedrooms 5
Full Baths 4
Half Baths 1
HOA Fees $175/mo
HOA Y/N Y
Abv Grd Liv Area 3,918
Originating Board BRIGHT
Year Built 2003
Annual Tax Amount $8,727
Tax Year 2020
Lot Size 1.037 Acres
Acres 1.04
Property Description
BE COOL BY THE POOL this SUMMER! GREAT OPPORTUNITY!! 5BR/4.5 BATH/3-Car Garage/Approx. 6,000sq.ft./POPULAR- NV Carter's GROVE OPEN FLOOR PLAN on PREMIUM 1+ Acre LOT in Piedmont's DESIRABLE Kendrick Estate Section. AMAZING 32,000 Gallon Salt-Water POOL/SPA Combo with LION HEADS Water Feature!! Extended Kitchen SUNROOM, Stainless Steel Appliances, 2-Story Great Room w/ Gas Fireplace, Formal Dining Room, Living Room and Main Level Study with Built-Ins. Fully FINISHED Walk-Out Basement with Full-Size Windows Large Open REC Space and Home Theater and BONUS Room. Master Suite with Sitting Room and 3 Additional Bedrooms and 3-Full Baths on Upper Level. Seller PAINTING Main LEVEL, UPDATING Lighting and PROFESSIONALLY Staged. THIS ONE WILL NOT LAST. Buyer Peace-of-Mine: Appliances (2017), Main Level-Basement HVAC (Furnace and A/C) replaced (2019), Water Heater (2020), Pool Pumps (2018), New Wireless Pool/Jacuzzi Remote (2020). FANTASTIC Opportunity to OWN in PRESTIGIOUS Gated Golf Course Community.
Location
State VA
County Prince William
Zoning PMR
Rooms
Basement Fully Finished, Outside Entrance, Interior Access, Sump Pump, Walkout Level, Windows
Interior
Interior Features Additional Stairway, Attic, Breakfast Area, Built-Ins, Butlers Pantry, Carpet, Ceiling Fan(s), Combination Kitchen/Living, Crown Moldings, Dining Area, Double/Dual Staircase, Floor Plan - Open, Formal/Separate Dining Room, Kitchen - Eat-In, Kitchen - Island, Primary Bath(s), Pantry, Recessed Lighting, Walk-in Closet(s), Window Treatments, Wood Floors
Hot Water Natural Gas
Heating Zoned, Forced Air, Heat Pump(s)
Cooling Ceiling Fan(s), Central A/C
Flooring Ceramic Tile, Hardwood, Carpet
Fireplaces Number 1
Fireplaces Type Fireplace - Glass Doors, Mantel(s)
Equipment Built-In Microwave, Cooktop, Dishwasher, Disposal, Dryer, Exhaust Fan, Oven - Double, Refrigerator, Washer
Furnishings No
Fireplace Y
Window Features Double Hung
Appliance Built-In Microwave, Cooktop, Dishwasher, Disposal, Dryer, Exhaust Fan, Oven - Double, Refrigerator, Washer
Heat Source Natural Gas
Laundry Main Floor
Exterior
Exterior Feature Deck(s)
Garage Garage - Side Entry, Garage Door Opener
Garage Spaces 6.0
Pool In Ground, Gunite, Heated, Pool/Spa Combo
Utilities Available Cable TV, DSL Available, Fiber Optics Available, Phone Connected, Under Ground
Amenities Available Bar/Lounge, Basketball Courts, Club House, Common Grounds, Community Center, Fax/Copying, Fitness Center, Gated Community, Golf Course Membership Available, Jog/Walk Path, Party Room, Pool - Indoor, Pool - Outdoor, Putting Green, Swimming Pool, Tennis Courts, Tot Lots/Playground
Waterfront N
Water Access N
View Trees/Woods
Roof Type Asphalt,Shingle
Accessibility None
Porch Deck(s)
Parking Type Attached Garage, Driveway
Attached Garage 3
Total Parking Spaces 6
Garage Y
Building
Lot Description Backs to Trees, Corner, Cul-de-sac, Front Yard, Landscaping, Level, Premium
Story 3
Sewer Public Sewer
Water Public
Architectural Style Colonial
Level or Stories 3
Additional Building Above Grade, Below Grade
Structure Type 9'+ Ceilings,2 Story Ceilings,Tray Ceilings
New Construction N
Schools
Elementary Schools Mountain View
Middle Schools Bull Run
High Schools Battlefield
School District Prince William County Public Schools
Others
HOA Fee Include Common Area Maintenance,Fiber Optics Available,Management,Pool(s),Reserve Funds,Road Maintenance,Security Gate,Snow Removal
Senior Community No
Tax ID 7398-38-9796
Ownership Fee Simple
SqFt Source Assessor
Acceptable Financing Cash, Conventional, FHA, VA
Horse Property N
Listing Terms Cash, Conventional, FHA, VA
Financing Cash,Conventional,FHA,VA
Special Listing Condition Standard
Read Less
Want to know what your home might be worth? Contact us for a FREE valuation!

Our team is ready to help you sell your home for the highest possible price ASAP

Bought with Elizabeth A Robertson • Long & Foster Real Estate, Inc.

GET MORE INFORMATION
- Homes For Sale in Rockville, MD
- Homes For Sale in Damascus, MD
- Homes For Sale in New Market, MD
- Homes For Sale in Bethesda, MD
- Homes For Sale in Columbia, MD
- Homes For Sale in Freeland, MD
- Homes For Sale in Great Falls, VA
- Homes For Sale in Baltimore, MD
- Homes For Sale in Clarksburg, MD
- Homes For Sale in Owings Mills, MD
- Homes For Sale in Montgomery Village, MD
- Homes For Sale in Gaithersburg, MD
- Homes For Sale in Sterling, VA
- Homes For Sale in Upper Marlboro, MD
- Homes For Sale in Mount Airy, MD
- Homes For Sale in Frederick, MD
- Homes For Sale in Ijamsville, MD
- Homes For Sale in Silver Spring, MD
- Homes For Sale in Ashburn, VA
- Homes For Sale in Germantown, MD
- Homes For Sale in Falls Church, VA
- Homes For Sale in Fairfax, VA





