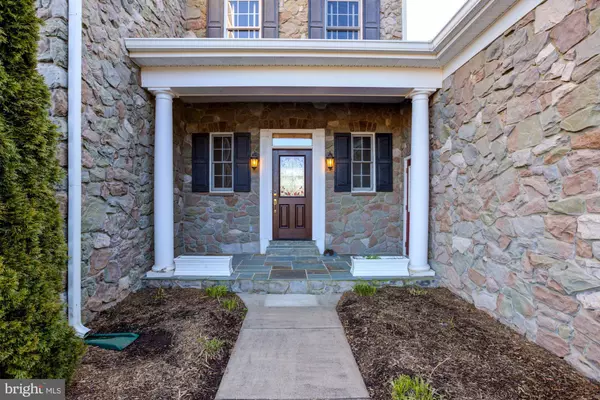$995,000
$995,000
For more information regarding the value of a property, please contact us for a free consultation.
12089 HOOKER LN Nokesville, VA 20181
5 Beds
6 Baths
7,401 SqFt
Key Details
Sold Price $995,000
Property Type Single Family Home
Sub Type Detached
Listing Status Sold
Purchase Type For Sale
Square Footage 7,401 sqft
Price per Sqft $134
Subdivision Brentown Farms
MLS Listing ID VAPW487876
Sold Date 05/22/20
Style Transitional
Bedrooms 5
Full Baths 5
Half Baths 1
HOA Y/N N
Abv Grd Liv Area 5,447
Originating Board BRIGHT
Year Built 2005
Annual Tax Amount $11,304
Tax Year 2020
Lot Size 10.368 Acres
Acres 10.37
Property Description
How would you like your home to feel like a peaceful and private retreat? This one sits on 10+/- beautiful acres with over 7,000 sq. ft. of living space which contains 5 bedrooms and 5.5 baths. Amenities abound with a washer and dryer on each of the three levels, wine fridge, butler's pantry, 2 dishwashers, 2 ovens, built-in book cases, large closets, and a wood burning outdoor fireplace in enclosed porch overlooking the pool. Gas fireplaces in the master bedroom, sunroom, and a see-through one dividing the kitchen area from the great room. This home has a high efficiency 4 zone heating/cooling system. The attached 2.5 bay garage offers entry into an oversized country utility room. Outside you have a pool, hot tub, and expansive pool deck for lounging and/or entertaining. The 3 bay garage features a loft and its own electric service. It is also prepped for its own water and sewer. And if you want horses on that property then this home is for you. All of this and still close to schools, parks, shopping, VRE, etc.
Location
State VA
County Prince William
Zoning A1
Rooms
Basement Full, Heated, Interior Access, Outside Entrance, Partially Finished, Rear Entrance, Space For Rooms, Sump Pump, Walkout Level, Windows
Interior
Interior Features Breakfast Area, Built-Ins, Butlers Pantry, Carpet, Ceiling Fan(s), Central Vacuum, Chair Railings, Crown Moldings, Dining Area, Double/Dual Staircase, Floor Plan - Open, Formal/Separate Dining Room, Kitchen - Eat-In, Kitchen - Island, Kitchen - Table Space, Kitchenette, Primary Bath(s), Recessed Lighting, Skylight(s), Stall Shower, Store/Office, Upgraded Countertops, Walk-in Closet(s), Water Treat System, Wet/Dry Bar, WhirlPool/HotTub, Window Treatments, Wine Storage, Wood Floors
Hot Water 60+ Gallon Tank, Propane
Heating Forced Air, Heat Pump - Electric BackUp, Heat Pump(s)
Cooling Heat Pump(s)
Flooring Carpet, Hardwood, Marble
Fireplaces Number 4
Fireplaces Type Brick, Fireplace - Glass Doors, Gas/Propane, Wood
Equipment Built-In Microwave, Built-In Range, Central Vacuum, Dishwasher, Disposal, Dryer - Electric, Dryer - Front Loading, Exhaust Fan, Extra Refrigerator/Freezer, Icemaker, Oven - Self Cleaning, Oven - Single, Oven/Range - Electric, Range Hood, Refrigerator, Stove, Washer, Washer/Dryer Stacked, Water Conditioner - Owned, Water Heater - High-Efficiency
Fireplace Y
Window Features Bay/Bow,Double Pane,Energy Efficient,Skylights
Appliance Built-In Microwave, Built-In Range, Central Vacuum, Dishwasher, Disposal, Dryer - Electric, Dryer - Front Loading, Exhaust Fan, Extra Refrigerator/Freezer, Icemaker, Oven - Self Cleaning, Oven - Single, Oven/Range - Electric, Range Hood, Refrigerator, Stove, Washer, Washer/Dryer Stacked, Water Conditioner - Owned, Water Heater - High-Efficiency
Heat Source Propane - Leased
Laundry Basement, Common, Dryer In Unit, Lower Floor, Main Floor, Upper Floor, Washer In Unit
Exterior
Garage Additional Storage Area, Garage - Side Entry, Inside Access, Oversized
Garage Spaces 5.0
Carport Spaces 3
Fence Board, Partially, Rear, Wood
Pool In Ground, Heated
Utilities Available Cable TV, Electric Available, Phone, Under Ground
Waterfront N
Water Access N
View Garden/Lawn, Trees/Woods
Roof Type Asbestos Shingle
Accessibility 32\"+ wide Doors, 36\"+ wide Halls, 48\"+ Halls, >84\" Garage Door, Low Closet Rods
Parking Type Attached Garage, Detached Carport, Driveway
Attached Garage 2
Total Parking Spaces 5
Garage Y
Building
Lot Description Backs to Trees, Cleared, Cul-de-sac, Flag, Front Yard, Landscaping, Partly Wooded, Secluded
Story 3+
Foundation Concrete Perimeter
Sewer Grinder Pump, Public Sewer
Water Well
Architectural Style Transitional
Level or Stories 3+
Additional Building Above Grade, Below Grade
Structure Type 9'+ Ceilings,Tray Ceilings
New Construction N
Schools
Elementary Schools The Nokesville School
Middle Schools The Nokesville School
High Schools Brentsville District
School District Prince William County Public Schools
Others
Senior Community No
Tax ID 7493-65-2053
Ownership Fee Simple
SqFt Source Estimated
Security Features Carbon Monoxide Detector(s),Fire Detection System,Smoke Detector
Horse Property Y
Special Listing Condition Standard
Read Less
Want to know what your home might be worth? Contact us for a FREE valuation!

Our team is ready to help you sell your home for the highest possible price ASAP

Bought with matthew E caudle • KW United

GET MORE INFORMATION
- Homes For Sale in Rockville, MD
- Homes For Sale in Damascus, MD
- Homes For Sale in New Market, MD
- Homes For Sale in Bethesda, MD
- Homes For Sale in Columbia, MD
- Homes For Sale in Freeland, MD
- Homes For Sale in Great Falls, VA
- Homes For Sale in Baltimore, MD
- Homes For Sale in Clarksburg, MD
- Homes For Sale in Owings Mills, MD
- Homes For Sale in Montgomery Village, MD
- Homes For Sale in Gaithersburg, MD
- Homes For Sale in Sterling, VA
- Homes For Sale in Upper Marlboro, MD
- Homes For Sale in Mount Airy, MD
- Homes For Sale in Frederick, MD
- Homes For Sale in Ijamsville, MD
- Homes For Sale in Silver Spring, MD
- Homes For Sale in Ashburn, VA
- Homes For Sale in Germantown, MD
- Homes For Sale in Falls Church, VA
- Homes For Sale in Fairfax, VA





