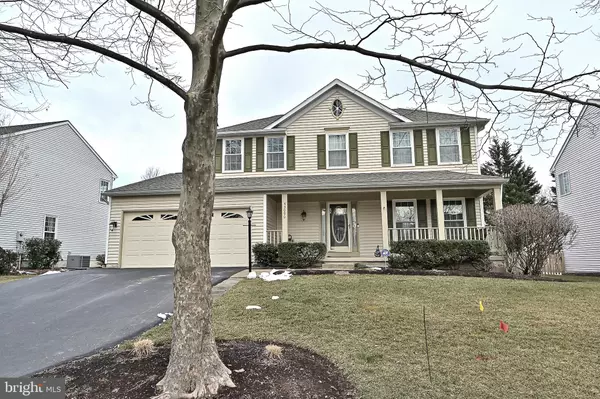$701,600
$650,000
7.9%For more information regarding the value of a property, please contact us for a free consultation.
43090 WEATHERWOOD DR Ashburn, VA 20147
4 Beds
3 Baths
1,988 SqFt
Key Details
Sold Price $701,600
Property Type Single Family Home
Sub Type Detached
Listing Status Sold
Purchase Type For Sale
Square Footage 1,988 sqft
Price per Sqft $352
Subdivision Ashburn Farm
MLS Listing ID VALO429856
Sold Date 03/22/21
Style Colonial
Bedrooms 4
Full Baths 2
Half Baths 1
HOA Fees $89/mo
HOA Y/N Y
Abv Grd Liv Area 1,988
Originating Board BRIGHT
Year Built 1994
Annual Tax Amount $5,774
Tax Year 2021
Lot Size 7,841 Sqft
Acres 0.18
Property Description
WOW! Meticulously cared for inside and out and loaded with updates! Full front porch! Enter the welcoming foyer with hardwood floors. Off of the foyer is an updated half bath with new vanity (2021). Newer (2019), neutral carpet is found in the living and dining rooms, bedrooms, stairs and upper hallway. The dining room features a bay window overlooking the back yard. An updated kitchen (2019) includes granite counter tops with a large single stainless sink and 3/4 hp disposer, recessed lighting and stainless GE Profile appliances (2018) including a French door refrigerator with drink dispenser, a built-in microwave, glass cooktop electric convection range, and dishwasher. Directly off the kitchen is the family room with a gas fireplace and ceiling fan. Vinyl plank flooring (2019) can be found in the kitchen, family room and laundry. On the upper level is a fabulous primary suite featuring a beautiful tray ceiling and a custom walk-in closet with hand carved Brazilian Acacia wood flooring (2014). The luxurious primary bath, renovated in 2019, includes a counter height, double bowl vanity with granite counters, a ceramic tiled shower with frameless glass door, and ceramic tiled flooring. Three additional bedrooms are located on this level. The upper level hall bath, also renovated in 2019, includes a granite counter, ceramic tiled tub/shower surround and ceramic tiled floors. Spacious lower awaits your design! Currently there is an abundance of storage. A rough in bath is conveniently located at the bottom of the stairs, to the right. A spacious deck, located off the kitchen, overlooks the landscaped, fenced back yard. Don't miss the super cute, but oh so practical 12 x 10 shed! 30 year Architectural roof shingles were installed on the house AND the shed in 2018! Thompson Creek windows were installed in 2019! The HVAC with an Aprilaire Air Cleaner was installed in 2014 (HVAC maintenance program and is checked twice a year). Recently painted throughout. Newer garage door. Gas fireplace just inspected and certified. METICULOUSLY MAINTAINED! MOVE IN READY!
Location
State VA
County Loudoun
Zoning 19
Rooms
Other Rooms Living Room, Dining Room, Primary Bedroom, Bedroom 2, Bedroom 3, Bedroom 4, Kitchen, Family Room, Foyer, Laundry, Bathroom 2, Primary Bathroom, Half Bath
Basement Full
Interior
Interior Features Family Room Off Kitchen, Formal/Separate Dining Room, Kitchen - Country, Pantry, Recessed Lighting, Wood Floors, Kitchen - Island, Walk-in Closet(s)
Hot Water Natural Gas
Heating Forced Air
Cooling Central A/C
Flooring Carpet, Hardwood, Vinyl
Fireplaces Number 1
Fireplaces Type Gas/Propane
Equipment Built-In Microwave, Dishwasher, Disposal, Dryer, Refrigerator, Stainless Steel Appliances, Washer, Stove
Furnishings No
Fireplace Y
Appliance Built-In Microwave, Dishwasher, Disposal, Dryer, Refrigerator, Stainless Steel Appliances, Washer, Stove
Heat Source Natural Gas
Laundry Main Floor
Exterior
Exterior Feature Deck(s)
Garage Garage Door Opener
Garage Spaces 2.0
Fence Rear
Amenities Available Basketball Courts, Common Grounds, Pool - Outdoor, Tennis Courts, Tot Lots/Playground
Waterfront N
Water Access N
Accessibility None
Porch Deck(s)
Parking Type Attached Garage
Attached Garage 2
Total Parking Spaces 2
Garage Y
Building
Story 3
Sewer Public Sewer
Water Public
Architectural Style Colonial
Level or Stories 3
Additional Building Above Grade, Below Grade
New Construction N
Schools
Elementary Schools Sanders Corner
Middle Schools Trailside
High Schools Stone Bridge
School District Loudoun County Public Schools
Others
HOA Fee Include Common Area Maintenance,Recreation Facility,Reserve Funds,Pool(s),Trash
Senior Community No
Tax ID 116259714000
Ownership Fee Simple
SqFt Source Assessor
Special Listing Condition Standard
Read Less
Want to know what your home might be worth? Contact us for a FREE valuation!

Our team is ready to help you sell your home for the highest possible price ASAP

Bought with Kathryn L Jones • Long & Foster Real Estate, Inc.

GET MORE INFORMATION
- Homes For Sale in Rockville, MD
- Homes For Sale in Damascus, MD
- Homes For Sale in New Market, MD
- Homes For Sale in Bethesda, MD
- Homes For Sale in Columbia, MD
- Homes For Sale in Freeland, MD
- Homes For Sale in Great Falls, VA
- Homes For Sale in Baltimore, MD
- Homes For Sale in Clarksburg, MD
- Homes For Sale in Owings Mills, MD
- Homes For Sale in Montgomery Village, MD
- Homes For Sale in Gaithersburg, MD
- Homes For Sale in Sterling, VA
- Homes For Sale in Upper Marlboro, MD
- Homes For Sale in Mount Airy, MD
- Homes For Sale in Frederick, MD
- Homes For Sale in Ijamsville, MD
- Homes For Sale in Silver Spring, MD
- Homes For Sale in Ashburn, VA
- Homes For Sale in Germantown, MD
- Homes For Sale in Falls Church, VA
- Homes For Sale in Fairfax, VA





