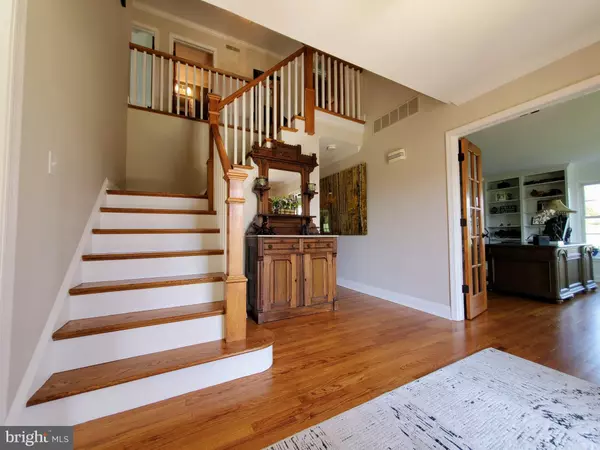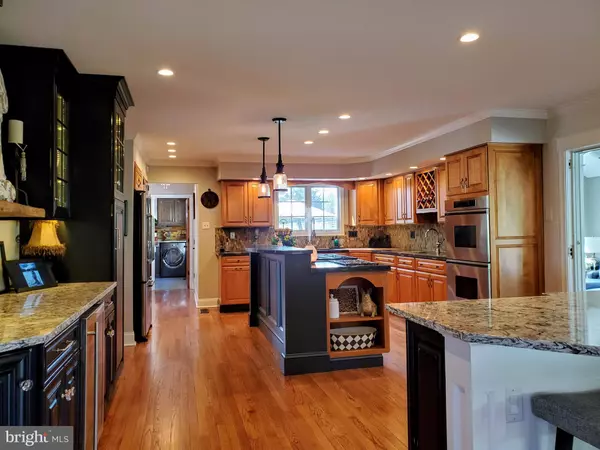$1,345,000
$1,275,000
5.5%For more information regarding the value of a property, please contact us for a free consultation.
5666 STONEY HILL RD New Hope, PA 18938
4 Beds
4 Baths
4,321 SqFt
Key Details
Sold Price $1,345,000
Property Type Single Family Home
Sub Type Detached
Listing Status Sold
Purchase Type For Sale
Square Footage 4,321 sqft
Price per Sqft $311
Subdivision Buckingham
MLS Listing ID PABU524124
Sold Date 05/19/21
Style Colonial
Bedrooms 4
Full Baths 3
Half Baths 1
HOA Y/N N
Abv Grd Liv Area 3,891
Originating Board BRIGHT
Year Built 1985
Annual Tax Amount $11,866
Tax Year 2020
Lot Size 10.352 Acres
Acres 10.35
Lot Dimensions 0.00 x 0.00
Property Description
Beautiful model-like home on over 10 acres with numerous recent upgrades. Long circular driveway leads to this immaculate colonial with stone and Hardie Board exterior. New hardwood floors and carpeting throughout, updated light fixtures, and freshly painted. Expansive gourmet kitchen with Dacor and Miele appliances, leathered concrete counters, large center island, pantry, extended eating bar, and butlers pantry with lighted cabinetry and wine fridge. Sunken family room with custom stone fireplace and French doors overlooking blue stone patio. Large study with beautiful built in bookcases and plenty of natural light. Luxurious octagonal dining room with large window overlooking fountain. Amazing newly renovated laundry/mudroom with extensive built in cabinetry, honed granite countertops, designer backsplash, farmhouse sink, newly renovated powder room and door to second bluestone patio and fenced grassy area for pets. Sunny Florida room with skylights and integrated surround sound system. Spacious second level with magnificent long distance views from the abundant windows. Large master suite with dual walk-in custom closets, luxurious master bath with large shower and freestanding tub, and sitting area with custom barn doors. All the secondary bedrooms are generously sized, one with an ensuite bathroom. Another full bath, convenient walk-in linen closet with elegant marble tile, built in cabinetry, and sink. Your workout awaits in the newly finished basement gym with separate ballet barre area with equipment storage, fireplace, reading nook, and barn doors leading to additional unfinished storage area. Oversized 2-car garage with finished floors, extensive built in cabinetry, and work bench. Custom outbuilding with distinctive cupola provides additional space for outdoor storage needs. This home is a gardeners dream with fenced, raised beds served by an irrigation system. Extensive hardscaping and landscaping, spacious lawns with plenty of room for a pool. Peace of mind with home security system, water softener, and water filtration system. Close to historic New Hope and Peddlers Village. Central Bucks School District. This home will not last.
Location
State PA
County Bucks
Area Buckingham Twp (10106)
Zoning AG
Direction South
Rooms
Other Rooms Primary Bedroom, Bedroom 2, Bedroom 3, Bedroom 4, Full Bath, Half Bath
Basement Full, Partially Finished, Sump Pump, Windows
Interior
Interior Features Breakfast Area, Built-Ins, Butlers Pantry, Carpet, Ceiling Fan(s), Chair Railings, Crown Moldings, Dining Area, Family Room Off Kitchen, Floor Plan - Traditional, Formal/Separate Dining Room, Kitchen - Eat-In, Kitchen - Gourmet, Kitchen - Island, Primary Bath(s), Skylight(s), Upgraded Countertops, Wainscotting, Water Treat System, Wine Storage, Wood Floors
Hot Water 60+ Gallon Tank
Heating Forced Air, Zoned
Cooling Central A/C, Ceiling Fan(s)
Flooring Carpet, Ceramic Tile, Hardwood, Laminated
Fireplaces Number 2
Fireplaces Type Stone, Mantel(s)
Equipment Built-In Range, Dishwasher, Dryer, Dryer - Electric, Dryer - Front Loading, Extra Refrigerator/Freezer, Microwave, Oven - Self Cleaning, Oven - Double, Oven - Wall, Six Burner Stove, Stainless Steel Appliances, Washer, Washer - Front Loading, Water Conditioner - Owned, Water Dispenser, Water Heater
Fireplace Y
Window Features Screens,Skylights
Appliance Built-In Range, Dishwasher, Dryer, Dryer - Electric, Dryer - Front Loading, Extra Refrigerator/Freezer, Microwave, Oven - Self Cleaning, Oven - Double, Oven - Wall, Six Burner Stove, Stainless Steel Appliances, Washer, Washer - Front Loading, Water Conditioner - Owned, Water Dispenser, Water Heater
Heat Source Oil
Laundry Basement, Washer In Unit, Dryer In Unit
Exterior
Exterior Feature Patio(s)
Garage Additional Storage Area, Garage - Side Entry, Garage Door Opener, Oversized
Garage Spaces 6.0
Fence Wood, Privacy
Utilities Available Cable TV Available, Electric Available
Waterfront N
Water Access N
View Garden/Lawn
Roof Type Metal
Street Surface Paved
Accessibility Low Pile Carpeting
Porch Patio(s)
Parking Type Driveway, Attached Garage
Attached Garage 2
Total Parking Spaces 6
Garage Y
Building
Lot Description Front Yard, Landscaping, Level, Not In Development, Private, Subdivision Possible
Story 2
Foundation Block
Sewer On Site Septic, Approved System, Septic Permit Issued
Water Well
Architectural Style Colonial
Level or Stories 2
Additional Building Above Grade, Below Grade
New Construction N
Schools
Elementary Schools Buckingham
Middle Schools Holicong
High Schools Central Bucks High School East
School District Central Bucks
Others
Senior Community No
Tax ID 06-021-079
Ownership Fee Simple
SqFt Source Estimated
Security Features Security System,Smoke Detector
Acceptable Financing Cash, Conventional
Listing Terms Cash, Conventional
Financing Cash,Conventional
Special Listing Condition Standard
Read Less
Want to know what your home might be worth? Contact us for a FREE valuation!

Our team is ready to help you sell your home for the highest possible price ASAP

Bought with Tammy L Smith • Long & Foster Real Estate, Inc.

GET MORE INFORMATION
- Homes For Sale in Rockville, MD
- Homes For Sale in Damascus, MD
- Homes For Sale in New Market, MD
- Homes For Sale in Bethesda, MD
- Homes For Sale in Columbia, MD
- Homes For Sale in Freeland, MD
- Homes For Sale in Great Falls, VA
- Homes For Sale in Baltimore, MD
- Homes For Sale in Clarksburg, MD
- Homes For Sale in Owings Mills, MD
- Homes For Sale in Montgomery Village, MD
- Homes For Sale in Gaithersburg, MD
- Homes For Sale in Sterling, VA
- Homes For Sale in Upper Marlboro, MD
- Homes For Sale in Mount Airy, MD
- Homes For Sale in Frederick, MD
- Homes For Sale in Ijamsville, MD
- Homes For Sale in Silver Spring, MD
- Homes For Sale in Ashburn, VA
- Homes For Sale in Germantown, MD
- Homes For Sale in Falls Church, VA
- Homes For Sale in Fairfax, VA





