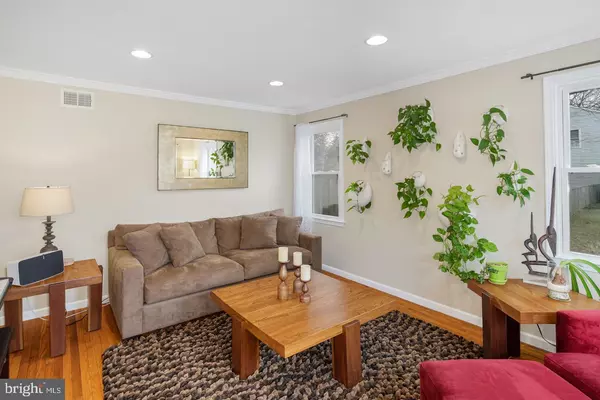$600,000
$600,000
For more information regarding the value of a property, please contact us for a free consultation.
825 UPPER GULPH RD Wayne, PA 19087
4 Beds
3 Baths
2,070 SqFt
Key Details
Sold Price $600,000
Property Type Single Family Home
Sub Type Detached
Listing Status Sold
Purchase Type For Sale
Square Footage 2,070 sqft
Price per Sqft $289
Subdivision None Available
MLS Listing ID PACT496352
Sold Date 02/24/20
Style Colonial
Bedrooms 4
Full Baths 2
Half Baths 1
HOA Y/N N
Abv Grd Liv Area 2,070
Originating Board BRIGHT
Year Built 1976
Annual Tax Amount $6,572
Tax Year 2020
Lot Size 0.760 Acres
Acres 0.76
Lot Dimensions 164.5 x 167.2 x 176 x 183.5
Property Description
Close to everything that Wayne offers and located in the award-winning Tredyffrin-Easttown school district, this charming center hall colonial has so much to offer. This fantastic move-in ready 4 Bedroom & 2.5 Bath property checks all the boxes and is just waiting for you to make it yours. Newly updated bathrooms, newer HVAC system and tankless hot-water heater, brand new solar energy system, and many more to see. The main floor has plenty of living space for everyone. This center hall foyer opens to the formal living room and dining room that flows into the large eat-in kitchen with newer appliances and brick backsplash. Adjacent to the kitchen is a comfortable Family Room with brick fireplace enclosed by built-in cabinets and shelving. Enjoy the large, private, and flat backyard from the covered and window clad oversized porch. The backyard backs up the horse pasture at the Valley Forge Military Academy and boasts great views and colors from the Cherry Blossom that blooms every spring. A convenient laundry room / pantry off of the kitchen has been beautifully updated with new washer and dryer, new cabinets, granite countertop, and oversized sink. The second floor features a master suite with a meticulously updated bathroom with heated flooring and double closet. The hall bath has been beautifully updated with full tile tub shower and heated floors. Three additional nice sized bedrooms and linen closet complete the second floor. The basement is not your average basement. This basement has been fully waterproofed, insulated, and painted from the floor to the ceiling. Ready to be finished, the basement offers plenty of storage and access to all the new mechanicals. Energy enhancements that have been completed include upgraded insulation in the attic, insulated and sealed basement, Solar panels complete with Sense energy monitoring system, newer high efficiency HVAC, and tankless hot water heater. Just minutes from downtown Wayne, this house is great for access to dining, shopping, and commuting by either train or car. With all the updates and improvements in this conveniently located home, the only thing missing is you. Welcome Home!
Location
State PA
County Chester
Area Tredyffrin Twp (10343)
Zoning R1
Direction North
Rooms
Other Rooms Living Room, Dining Room, Primary Bedroom, Bedroom 2, Bedroom 3, Bedroom 4, Kitchen, Family Room, Basement, Foyer, Laundry, Primary Bathroom, Full Bath, Half Bath
Basement Full, Drainage System, Improved, Sump Pump, Water Proofing System, Windows
Interior
Interior Features Attic, Breakfast Area, Ceiling Fan(s), Family Room Off Kitchen, Floor Plan - Traditional, Formal/Separate Dining Room, Kitchen - Table Space, Primary Bath(s), Recessed Lighting, Wood Floors
Hot Water Tankless, Natural Gas
Heating Forced Air, Zoned
Cooling Central A/C
Flooring Hardwood
Fireplaces Number 1
Fireplaces Type Brick, Wood
Equipment Dishwasher, Dryer - Front Loading, Microwave, Oven/Range - Gas, Refrigerator, Washer - Front Loading, Water Heater - Tankless
Furnishings No
Fireplace Y
Window Features Replacement,Double Pane,Double Hung
Appliance Dishwasher, Dryer - Front Loading, Microwave, Oven/Range - Gas, Refrigerator, Washer - Front Loading, Water Heater - Tankless
Heat Source Natural Gas
Laundry Main Floor
Exterior
Exterior Feature Enclosed, Patio(s)
Garage Garage Door Opener, Inside Access
Garage Spaces 5.0
Utilities Available Cable TV, Fiber Optics Available
Waterfront N
Water Access N
View Pasture
Roof Type Architectural Shingle,Pitched
Street Surface Paved,Black Top
Accessibility None
Porch Enclosed, Patio(s)
Parking Type Attached Garage, Driveway
Attached Garage 2
Total Parking Spaces 5
Garage Y
Building
Lot Description Open, Rear Yard, SideYard(s), Road Frontage
Story 2
Foundation Block
Sewer Public Sewer
Water Public
Architectural Style Colonial
Level or Stories 2
Additional Building Above Grade, Below Grade
Structure Type Dry Wall
New Construction N
Schools
Elementary Schools Devon
Middle Schools Tredyffrin-Easttown
High Schools Conestoga
School District Tredyffrin-Easttown
Others
Senior Community No
Tax ID 43-11D-0057.0200
Ownership Fee Simple
SqFt Source Estimated
Acceptable Financing Conventional, Cash, FHA, VA
Listing Terms Conventional, Cash, FHA, VA
Financing Conventional,Cash,FHA,VA
Special Listing Condition Standard
Read Less
Want to know what your home might be worth? Contact us for a FREE valuation!

Our team is ready to help you sell your home for the highest possible price ASAP

Bought with Steven R Kratz • Long & Foster Real Estate, Inc.

GET MORE INFORMATION
- Homes For Sale in Rockville, MD
- Homes For Sale in Damascus, MD
- Homes For Sale in New Market, MD
- Homes For Sale in Bethesda, MD
- Homes For Sale in Columbia, MD
- Homes For Sale in Freeland, MD
- Homes For Sale in Great Falls, VA
- Homes For Sale in Baltimore, MD
- Homes For Sale in Clarksburg, MD
- Homes For Sale in Owings Mills, MD
- Homes For Sale in Montgomery Village, MD
- Homes For Sale in Gaithersburg, MD
- Homes For Sale in Sterling, VA
- Homes For Sale in Upper Marlboro, MD
- Homes For Sale in Mount Airy, MD
- Homes For Sale in Frederick, MD
- Homes For Sale in Ijamsville, MD
- Homes For Sale in Silver Spring, MD
- Homes For Sale in Ashburn, VA
- Homes For Sale in Germantown, MD
- Homes For Sale in Falls Church, VA
- Homes For Sale in Fairfax, VA





