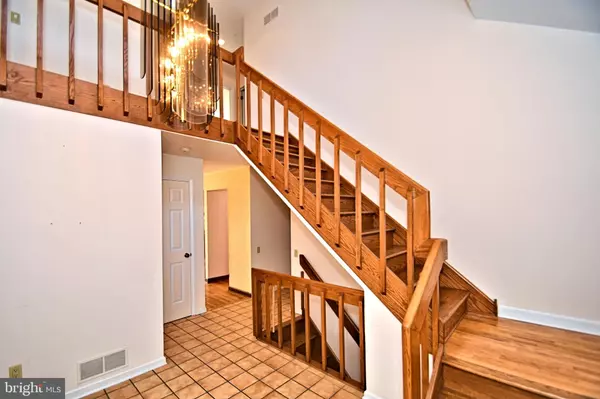$740,000
$774,900
4.5%For more information regarding the value of a property, please contact us for a free consultation.
6 WOODSWORTH CT Wayne, PA 19087
4 Beds
4 Baths
2,617 SqFt
Key Details
Sold Price $740,000
Property Type Single Family Home
Sub Type Detached
Listing Status Sold
Purchase Type For Sale
Square Footage 2,617 sqft
Price per Sqft $282
Subdivision None Available
MLS Listing ID PADE507516
Sold Date 05/02/20
Style Contemporary
Bedrooms 4
Full Baths 3
Half Baths 1
HOA Y/N N
Abv Grd Liv Area 2,617
Originating Board BRIGHT
Year Built 1986
Annual Tax Amount $13,910
Tax Year 2020
Lot Size 0.365 Acres
Acres 0.36
Lot Dimensions 0.00 x 0.00
Property Description
Walk to the town of Wayne! Don t miss this opportunity -- you will have the best of both worlds, quiet street walk able to town, all the windows and light of a contemporary with the best of a traditional colonial floor plan. Hardwood floors run through the living room, dining room, kitchen and family room on the main floor. The two-story foyer has tile floors and windows. Through an arched doorway is a big, bright living room with tall windows, recessed windows and a gas fireplace. The formal dining room has a window seat and plenty of room for hosting family and friends. The kitchen has skylights providing natural lighting and has tons of cabinet and counter space and sliders to the back deck. The family room has a wall of wood built-ins, wet bar, a large fireplace and access to the deck. This is a great house for entertaining! A powder room, hall closet, first floor laundry (great for families!) with another full bathroom complete this floor. Up the hardwood stairs is a master suite with an elegant marble fireplace and large master bath with a double vanity, jet tub and his and her walk-in closets. Three additional bedrooms have neutral carpet and there is a hall bath with double sinks and a tub and shower. One bedroom has a skylight and built in work space - perfect for an office or guest area. The light filled walk out basement is finished and has sliders to back yard. Additional rooms for workshop, office and loads of storage, including a walk-in cedar closet. Oversize attached 2-car garage with storage. Walk to all Wayne has to offer and the train is only .5 miles! Easy access to 30, PA Turnpike, 476. This gem needs some updating but the possibilities are endless!
Location
State PA
County Delaware
Area Radnor Twp (10436)
Zoning R-10
Rooms
Other Rooms Living Room, Dining Room, Primary Bedroom, Bedroom 2, Bedroom 3, Bedroom 4, Kitchen, Family Room, Exercise Room, Office, Recreation Room, Bathroom 2, Bathroom 3, Primary Bathroom, Half Bath
Basement Full, Fully Finished, Outside Entrance, Walkout Level
Interior
Interior Features Breakfast Area, Built-Ins, Carpet, Cedar Closet(s), Formal/Separate Dining Room, Kitchen - Eat-In, Recessed Lighting, Skylight(s), Stall Shower, Tub Shower, Walk-in Closet(s), Wet/Dry Bar, Wood Floors
Hot Water Natural Gas
Heating Forced Air
Cooling Central A/C
Flooring Carpet, Ceramic Tile, Hardwood
Fireplaces Number 3
Fireplaces Type Brick, Fireplace - Glass Doors, Gas/Propane, Mantel(s), Marble, Screen, Wood
Equipment Built-In Microwave, Cooktop, Dishwasher, Disposal, Oven - Double
Fireplace Y
Window Features Skylights
Appliance Built-In Microwave, Cooktop, Dishwasher, Disposal, Oven - Double
Heat Source Natural Gas
Laundry Main Floor
Exterior
Exterior Feature Deck(s), Porch(es)
Garage Garage - Side Entry, Garage Door Opener, Oversized
Garage Spaces 2.0
Fence Partially
Waterfront N
Water Access N
Roof Type Pitched,Shingle
Accessibility None
Porch Deck(s), Porch(es)
Parking Type Attached Garage, Driveway, On Street
Attached Garage 2
Total Parking Spaces 2
Garage Y
Building
Lot Description Front Yard, Rear Yard, SideYard(s), Level
Story 2
Sewer Public Sewer
Water Public
Architectural Style Contemporary
Level or Stories 2
Additional Building Above Grade, Below Grade
Structure Type Cathedral Ceilings
New Construction N
Schools
Elementary Schools Wayne
Middle Schools Radnor
High Schools Radnor
School District Radnor Township
Others
Senior Community No
Tax ID 36-01-00770-06
Ownership Fee Simple
SqFt Source Assessor
Acceptable Financing Conventional
Listing Terms Conventional
Financing Conventional
Special Listing Condition Standard
Read Less
Want to know what your home might be worth? Contact us for a FREE valuation!

Our team is ready to help you sell your home for the highest possible price ASAP

Bought with Susan Z McNamara • Long & Foster Real Estate, Inc.

GET MORE INFORMATION
- Homes For Sale in Rockville, MD
- Homes For Sale in Damascus, MD
- Homes For Sale in New Market, MD
- Homes For Sale in Bethesda, MD
- Homes For Sale in Columbia, MD
- Homes For Sale in Freeland, MD
- Homes For Sale in Great Falls, VA
- Homes For Sale in Baltimore, MD
- Homes For Sale in Clarksburg, MD
- Homes For Sale in Owings Mills, MD
- Homes For Sale in Montgomery Village, MD
- Homes For Sale in Gaithersburg, MD
- Homes For Sale in Sterling, VA
- Homes For Sale in Upper Marlboro, MD
- Homes For Sale in Mount Airy, MD
- Homes For Sale in Frederick, MD
- Homes For Sale in Ijamsville, MD
- Homes For Sale in Silver Spring, MD
- Homes For Sale in Ashburn, VA
- Homes For Sale in Germantown, MD
- Homes For Sale in Falls Church, VA
- Homes For Sale in Fairfax, VA





