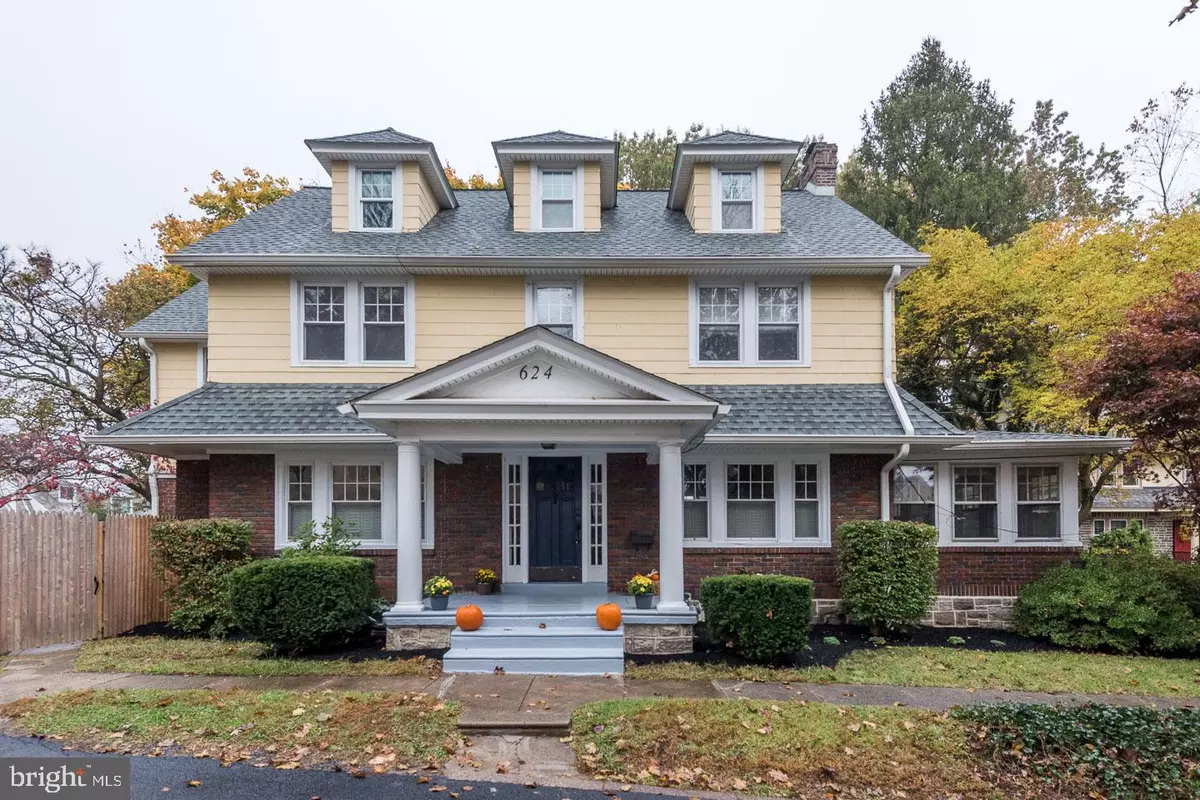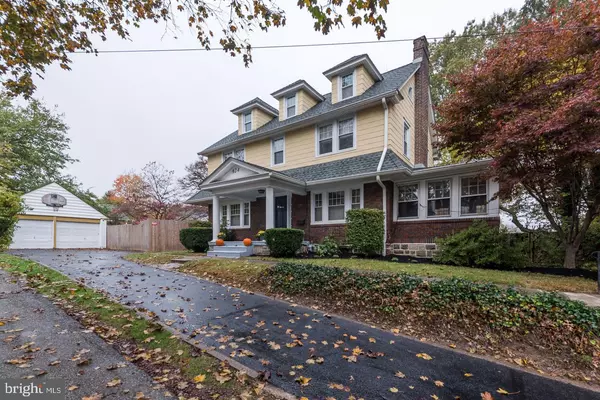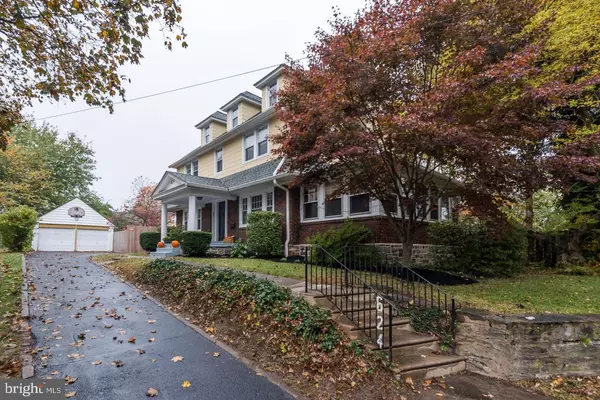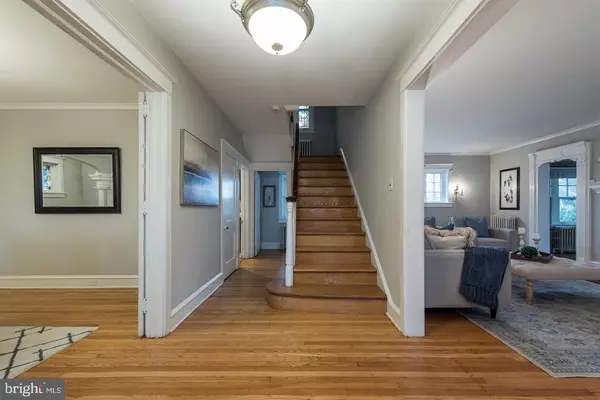$315,000
$320,000
1.6%For more information regarding the value of a property, please contact us for a free consultation.
624 SHADELAND AVE Drexel Hill, PA 19026
5 Beds
4 Baths
2,906 SqFt
Key Details
Sold Price $315,000
Property Type Single Family Home
Sub Type Detached
Listing Status Sold
Purchase Type For Sale
Square Footage 2,906 sqft
Price per Sqft $108
Subdivision Drexel Hill
MLS Listing ID PADE503496
Sold Date 01/17/20
Style Colonial
Bedrooms 5
Full Baths 3
Half Baths 1
HOA Y/N N
Abv Grd Liv Area 2,906
Originating Board BRIGHT
Year Built 1935
Annual Tax Amount $9,023
Tax Year 2019
Lot Size 7,579 Sqft
Acres 0.17
Lot Dimensions 60.00 x 100.00
Property Description
Straight out of a magazine, this gorgeous Drexel Hill home offers the ideal combination of stately charm and modern luxury. This center-hall colonial features hardwood floors throughout, ornate oak molding & wood accents, plantation shutters, exposed brick wall, stained glass accent windows, arched doorways, crown molding, and so much warmth & character throughout. Enjoy the updated Kitchen & Baths, Sunroom, and a Bonus Retreat on the third level! Curb appeal abounds with the brick facade and covered front porch. Enter to a gracious foyer which opens to the Dining Room with stained glass window and double French doors, and the bright Living Room. From the Living Room, flow through to the all-season Sunroom, where you may just spend most of your time and which could host an additional Dining area, an Office, or Sitting Room. The updated Kitchen features stainless steel appliances, granite countertops, glass-pane cabinets, recessed and under-mount lighting, built-in wine rack, and adorable eating nook with built-in seating. On this level, you will also appreciate a convenient updated Powder Room. On the second level, you will find 3 spacious Bedrooms, each with hardwood floors and lovely natural lighting, and a hall Bath, including the lovely Master Suite with Dressing Room and classic refinished en-suite Bathroom. The third floor is your awesome Bonus space! Complete with a full bathroom, this space could serve as an additional 2 bedrooms, or provide room for a Rec Room, Movie Room, Game Room, and/or Office; the possibilities are endless! Located within walking distance to the Septa Trolley stop, local shops, restaurants, and nightlife, you cannot beat the location. Fresh neutral paint throughout makes this home pristine and ready for you to move right in. Make this your dream home; it's the total package. One year home warranty included in sale.
Location
State PA
County Delaware
Area Upper Darby Twp (10416)
Zoning R-10
Rooms
Other Rooms Living Room, Dining Room, Primary Bedroom, Bedroom 2, Bedroom 3, Bedroom 4, Bedroom 5, Kitchen, Sun/Florida Room, Bathroom 2, Primary Bathroom, Full Bath, Half Bath
Basement Full, Rear Entrance, Shelving, Unfinished, Walkout Stairs
Interior
Interior Features Breakfast Area, Built-Ins, Butlers Pantry, Cedar Closet(s), Ceiling Fan(s), Crown Moldings, Dining Area, Floor Plan - Traditional, Formal/Separate Dining Room, Primary Bath(s), Stain/Lead Glass, Upgraded Countertops, Walk-in Closet(s), Wood Floors
Hot Water 60+ Gallon Tank, Natural Gas
Heating Radiant
Cooling Ceiling Fan(s), Window Unit(s)
Flooring Hardwood, Ceramic Tile
Fireplaces Number 1
Fireplaces Type Brick, Wood
Equipment Built-In Microwave, Dishwasher, Dryer - Front Loading, Freezer, Microwave, Oven - Single, Oven/Range - Gas, Range Hood, Refrigerator, Six Burner Stove, Washer - Front Loading
Fireplace Y
Window Features Screens
Appliance Built-In Microwave, Dishwasher, Dryer - Front Loading, Freezer, Microwave, Oven - Single, Oven/Range - Gas, Range Hood, Refrigerator, Six Burner Stove, Washer - Front Loading
Heat Source Natural Gas
Laundry Basement
Exterior
Exterior Feature Patio(s)
Garage Additional Storage Area
Garage Spaces 6.0
Utilities Available Natural Gas Available, Water Available
Waterfront N
Water Access N
Roof Type Asphalt
Accessibility None
Porch Patio(s)
Parking Type Detached Garage, Driveway, Off Street
Total Parking Spaces 6
Garage Y
Building
Story 2
Foundation Passive Radon Mitigation
Sewer Public Sewer
Water Public
Architectural Style Colonial
Level or Stories 2
Additional Building Above Grade, Below Grade
Structure Type 9'+ Ceilings,Wood Ceilings
New Construction N
Schools
Elementary Schools Hillcrest
Middle Schools Drexel Hill
High Schools Upper Darby Senior
School District Upper Darby
Others
Senior Community No
Tax ID 16-10-01533-00
Ownership Fee Simple
SqFt Source Assessor
Security Features 24 hour security,Carbon Monoxide Detector(s),Motion Detectors,Smoke Detector
Acceptable Financing Cash, Conventional, FHA, VA
Listing Terms Cash, Conventional, FHA, VA
Financing Cash,Conventional,FHA,VA
Special Listing Condition Standard
Read Less
Want to know what your home might be worth? Contact us for a FREE valuation!

Our team is ready to help you sell your home for the highest possible price ASAP

Bought with Stephanie M Churchill • Keller Williams Philadelphia

GET MORE INFORMATION
- Homes For Sale in Rockville, MD
- Homes For Sale in Damascus, MD
- Homes For Sale in New Market, MD
- Homes For Sale in Bethesda, MD
- Homes For Sale in Columbia, MD
- Homes For Sale in Freeland, MD
- Homes For Sale in Great Falls, VA
- Homes For Sale in Baltimore, MD
- Homes For Sale in Clarksburg, MD
- Homes For Sale in Owings Mills, MD
- Homes For Sale in Montgomery Village, MD
- Homes For Sale in Gaithersburg, MD
- Homes For Sale in Sterling, VA
- Homes For Sale in Upper Marlboro, MD
- Homes For Sale in Mount Airy, MD
- Homes For Sale in Frederick, MD
- Homes For Sale in Ijamsville, MD
- Homes For Sale in Silver Spring, MD
- Homes For Sale in Ashburn, VA
- Homes For Sale in Germantown, MD
- Homes For Sale in Falls Church, VA
- Homes For Sale in Fairfax, VA





