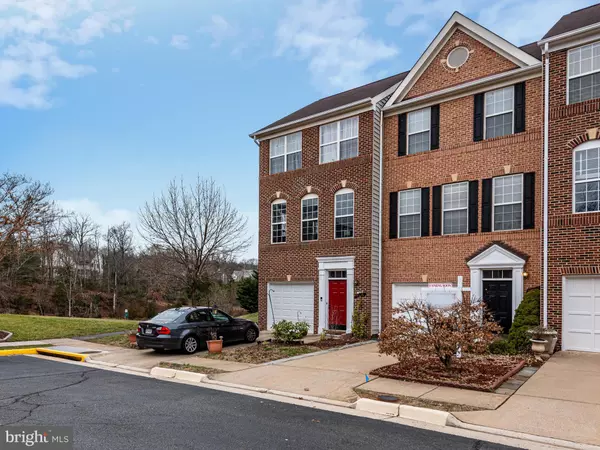$399,490
$379,990
5.1%For more information regarding the value of a property, please contact us for a free consultation.
43033 NORTHLAKE OVERLOOK TER Leesburg, VA 20176
4 Beds
3 Baths
1,701 SqFt
Key Details
Sold Price $399,490
Property Type Townhouse
Sub Type Interior Row/Townhouse
Listing Status Sold
Purchase Type For Sale
Square Footage 1,701 sqft
Price per Sqft $234
Subdivision Lakes At Red Rock
MLS Listing ID VALO401356
Sold Date 03/26/20
Style Other,Traditional
Bedrooms 4
Full Baths 2
Half Baths 1
HOA Fees $135/mo
HOA Y/N Y
Abv Grd Liv Area 1,701
Originating Board BRIGHT
Year Built 2001
Annual Tax Amount $3,459
Tax Year 2019
Lot Size 1,307 Sqft
Acres 0.03
Property Description
Welcome home! This home has it all... convenient location, spacious open layout, relaxing views of the lake, and located in the gorgeous Lakes at Red Rock community with amenities that will please even the pickiest of homeowners! And priced at an incredible $379,990, this three level, one car garage townhome offers the perfect balance of convenience and tranquility.This lovely townhome has three bedrooms (upstairs) with a potential 4th bedroom on the first floor. Large living areas, and a spacious deck with views overlooking the lake make this home truly stand out from the competition. Original owners have kept the home well maintained and just installed new carpet throughout! The Lakes at Red Rock consists of 234 single family homes and 140 townhomes developed by Brookfield Homes and Robert Jordan in 2000. Located off River Creek Parkway in Leesburg, VA, and adjacent to the scenic Red Rock Overlook Regional Park next to the Potomac River, this community is perfect for the private nature lover! The community includes a 5-acre lake with plenty of local wildlife, and offers an extensive common area with walking trails and a covered bridge. There is a community center available for homeowner s events, a 6-lane pool with zero entry and wading pool, two lighted tennis/basketball courts and two playgrounds.
Location
State VA
County Loudoun
Zoning 03
Rooms
Other Rooms Dining Room, Primary Bedroom, Bedroom 2, Bedroom 3, Kitchen, Family Room, Laundry, Recreation Room, Storage Room, Bathroom 2, Primary Bathroom, Half Bath
Main Level Bedrooms 1
Interior
Interior Features Breakfast Area, Carpet, Kitchen - Eat-In, Kitchen - Island, Primary Bath(s), Recessed Lighting, Tub Shower, Walk-in Closet(s), Window Treatments, Wood Floors, Other
Cooling Central A/C, Programmable Thermostat
Flooring Hardwood, Carpet, Vinyl
Equipment Dishwasher, Disposal, Dryer, Exhaust Fan, Icemaker, Oven - Self Cleaning, Oven - Single, Oven/Range - Gas, Range Hood, Refrigerator
Fireplace N
Appliance Dishwasher, Disposal, Dryer, Exhaust Fan, Icemaker, Oven - Self Cleaning, Oven - Single, Oven/Range - Gas, Range Hood, Refrigerator
Heat Source Natural Gas
Laundry Has Laundry
Exterior
Exterior Feature Deck(s), Patio(s)
Garage Garage - Front Entry, Garage Door Opener, Inside Access
Garage Spaces 1.0
Fence Rear, Privacy
Amenities Available Common Grounds, Club House, Basketball Courts, Bike Trail, Lake, Meeting Room, Pool - Outdoor, Swimming Pool, Tennis Courts, Tot Lots/Playground, Water/Lake Privileges
Waterfront N
Water Access Y
Water Access Desc Fishing Allowed,Private Access
View Lake, Trees/Woods, Water
Roof Type Asphalt,Fiberglass,Shingle
Accessibility None
Porch Deck(s), Patio(s)
Road Frontage Road Maintenance Agreement
Parking Type Attached Garage, Driveway, Parking Lot
Attached Garage 1
Total Parking Spaces 1
Garage Y
Building
Lot Description Cul-de-sac, Level, No Thru Street, Partly Wooded, Rear Yard, Premium, Other
Story 3+
Foundation Concrete Perimeter, Slab
Sewer Public Sewer
Water Public
Architectural Style Other, Traditional
Level or Stories 3+
Additional Building Above Grade, Below Grade
New Construction N
Schools
Elementary Schools Ball'S Bluff
Middle Schools Harper Park
High Schools Heritage
School District Loudoun County Public Schools
Others
HOA Fee Include Common Area Maintenance,Fiber Optics Available,Management,Pool(s),Road Maintenance,Snow Removal,Trash,Other
Senior Community No
Tax ID 110254129000
Ownership Fee Simple
SqFt Source Assessor
Security Features Carbon Monoxide Detector(s),Smoke Detector,Main Entrance Lock
Acceptable Financing FHA, Conventional, Cash, Other
Horse Property N
Listing Terms FHA, Conventional, Cash, Other
Financing FHA,Conventional,Cash,Other
Special Listing Condition Standard
Read Less
Want to know what your home might be worth? Contact us for a FREE valuation!

Our team is ready to help you sell your home for the highest possible price ASAP

Bought with Eve M Weber • Long & Foster Real Estate, Inc.

GET MORE INFORMATION
- Homes For Sale in Rockville, MD
- Homes For Sale in Damascus, MD
- Homes For Sale in New Market, MD
- Homes For Sale in Bethesda, MD
- Homes For Sale in Columbia, MD
- Homes For Sale in Freeland, MD
- Homes For Sale in Great Falls, VA
- Homes For Sale in Baltimore, MD
- Homes For Sale in Clarksburg, MD
- Homes For Sale in Owings Mills, MD
- Homes For Sale in Montgomery Village, MD
- Homes For Sale in Gaithersburg, MD
- Homes For Sale in Sterling, VA
- Homes For Sale in Upper Marlboro, MD
- Homes For Sale in Mount Airy, MD
- Homes For Sale in Frederick, MD
- Homes For Sale in Ijamsville, MD
- Homes For Sale in Silver Spring, MD
- Homes For Sale in Ashburn, VA
- Homes For Sale in Germantown, MD
- Homes For Sale in Falls Church, VA
- Homes For Sale in Fairfax, VA





