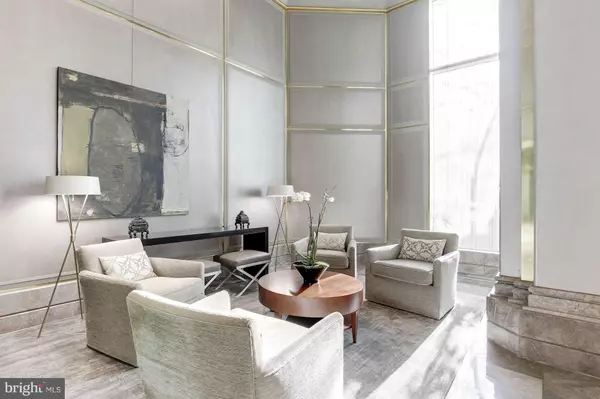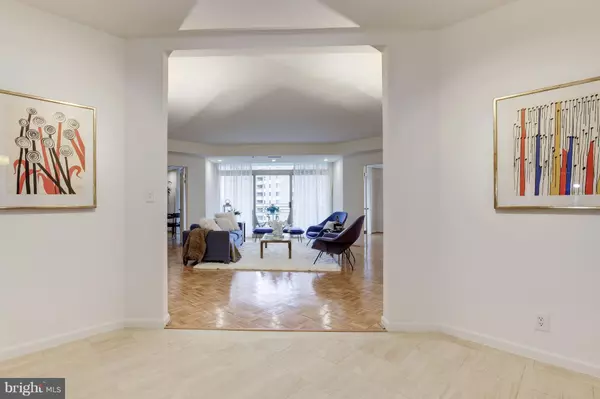$1,900,000
$1,995,000
4.8%For more information regarding the value of a property, please contact us for a free consultation.
5610 WISCONSIN AVE #1006 Chevy Chase, MD 20815
2 Beds
3 Baths
2,776 SqFt
Key Details
Sold Price $1,900,000
Property Type Condo
Sub Type Condo/Co-op
Listing Status Sold
Purchase Type For Sale
Square Footage 2,776 sqft
Price per Sqft $684
Subdivision Chevy Chase
MLS Listing ID MDMC546504
Sold Date 04/19/19
Style Traditional
Bedrooms 2
Full Baths 2
Half Baths 1
Condo Fees $2,519/mo
HOA Y/N N
Abv Grd Liv Area 2,776
Originating Board BRIGHT
Year Built 1990
Annual Tax Amount $20,098
Tax Year 2019
Property Description
The ultimate in luxurious urban living, this fabulous 2,776 square foot Somerset House condominium has been beautifully renovated throughout. The state-of-the-art kitchen and baths add the perfect amenities to this stunning home, which is located in a community renowned for its white-glove service, park-like grounds and extraordinary recreational facilities. The 10th floor location allows for sunlight to saturate the primary living spaces and bedrooms, creating a gracious setting for living and entertaining. Designed to complement modern or traditional art and furnishings, the unit opens into a large foyer and offers an expansive living room, a formal dining room and a den/guest room. These three rooms all open onto a private balcony. The kitchen is every chef's dream, complete with sleek white cabinets, quartz surfaces, brand new professional-series Bosch appliances and Porcelanosa-style flooring. The bedrooms offer the utmost in privacy, sited at opposite ends of the home. The owner's suite is introduced by a large hallway, his-and-hers walk-in closets and an expansive bedroom. The bath is finished with the finest modern detailing, with a dual vanity, soaking tub, and gorgeous separate shower. There is a powder room in the main entry hall, a laundry room, more closet space and a pantry just outside the kitchen. The second bedroom is complete with a large walk-in closet and renovated full bath.The Somerset community offers residents and guests every luxury in fine living. There are tennis courts, a beautiful indoor pool, outdoor pool, and a world-class fitness center. There are multiple gathering rooms, a crafts/art studio and regularly scheduled classes and events. The park-like setting is meticulously maintained with blooming gardens year-round.This home includes 2 garage parking spaces, a large storage unit and community parking is abundant. Located in the heart of bustling Friendship Heights, there are restaurants and shops at the doorstep, along with Metro and bus service. Moments to the DC line and Bethesda, this residence enjoys a location that is second to none. With its stunning renovations, large primary and private spaces, and location in one of the DC area's finest condominium communities, this urban home elevates form and function to the highest level!
Location
State MD
County Montgomery
Zoning R60
Rooms
Main Level Bedrooms 2
Interior
Interior Features Breakfast Area, Floor Plan - Traditional, Formal/Separate Dining Room, Kitchen - Gourmet, Kitchen - Table Space, Primary Bath(s), Pantry, Walk-in Closet(s), Wood Floors
Hot Water Electric
Heating Forced Air
Cooling Central A/C
Equipment Built-In Microwave, Dishwasher, Disposal, Dryer - Front Loading, Oven - Wall, Refrigerator, Washer
Fireplace N
Appliance Built-In Microwave, Dishwasher, Disposal, Dryer - Front Loading, Oven - Wall, Refrigerator, Washer
Heat Source Electric
Laundry Dryer In Unit, Washer In Unit
Exterior
Parking Features Underground
Garage Spaces 2.0
Amenities Available Art Studio, Club House, Dining Rooms, Elevator, Exercise Room, Fitness Center, Game Room, Party Room, Pool - Indoor, Pool - Outdoor, Racquet Ball, Swimming Pool, Tennis Courts
Water Access N
Accessibility None
Attached Garage 2
Total Parking Spaces 2
Garage Y
Building
Story 1
Unit Features Hi-Rise 9+ Floors
Sewer Public Sewer
Water Public
Architectural Style Traditional
Level or Stories 1
Additional Building Above Grade, Below Grade
New Construction N
Schools
Elementary Schools Somerset
Middle Schools Westland
High Schools Bethesda-Chevy Chase
School District Montgomery County Public Schools
Others
HOA Fee Include Water,Sewer,Common Area Maintenance,Cable TV,Custodial Services Maintenance,Ext Bldg Maint,Insurance,Lawn Maintenance,Pool(s),Recreation Facility,Management,Reserve Funds,Road Maintenance,Security Gate,Snow Removal,Trash
Senior Community No
Tax ID 160702885553
Ownership Condominium
Security Features Desk in Lobby,Doorman
Horse Property N
Special Listing Condition Standard
Read Less
Want to know what your home might be worth? Contact us for a FREE valuation!

Our team is ready to help you sell your home for the highest possible price ASAP

Bought with Carolyn N Sappenfield • RE/MAX Realty Services

GET MORE INFORMATION
- Homes For Sale in Rockville, MD
- Homes For Sale in Damascus, MD
- Homes For Sale in New Market, MD
- Homes For Sale in Bethesda, MD
- Homes For Sale in Columbia, MD
- Homes For Sale in Freeland, MD
- Homes For Sale in Great Falls, VA
- Homes For Sale in Baltimore, MD
- Homes For Sale in Clarksburg, MD
- Homes For Sale in Owings Mills, MD
- Homes For Sale in Montgomery Village, MD
- Homes For Sale in Gaithersburg, MD
- Homes For Sale in Sterling, VA
- Homes For Sale in Upper Marlboro, MD
- Homes For Sale in Mount Airy, MD
- Homes For Sale in Frederick, MD
- Homes For Sale in Ijamsville, MD
- Homes For Sale in Silver Spring, MD
- Homes For Sale in Ashburn, VA
- Homes For Sale in Germantown, MD
- Homes For Sale in Falls Church, VA
- Homes For Sale in Fairfax, VA





