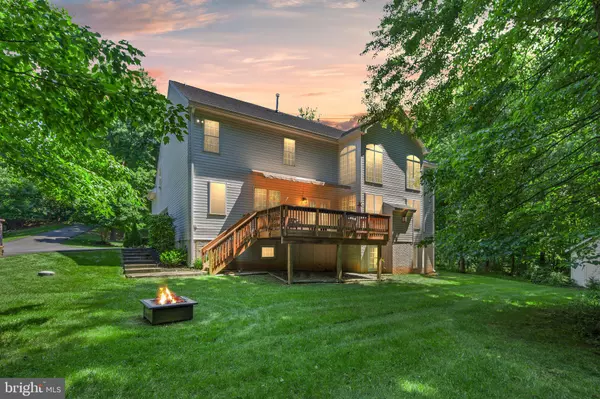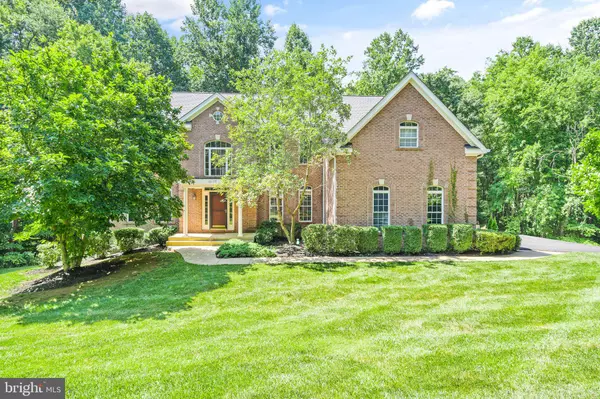$1,029,000
$1,099,995
6.5%For more information regarding the value of a property, please contact us for a free consultation.
16125 GOSSUM CT Haymarket, VA 20169
5 Beds
5 Baths
5,591 SqFt
Key Details
Sold Price $1,029,000
Property Type Single Family Home
Sub Type Detached
Listing Status Sold
Purchase Type For Sale
Square Footage 5,591 sqft
Price per Sqft $184
Subdivision Evergreen Forest
MLS Listing ID VAPW2033582
Sold Date 10/25/22
Style Colonial
Bedrooms 5
Full Baths 4
Half Baths 1
HOA Y/N N
Abv Grd Liv Area 3,919
Originating Board BRIGHT
Year Built 2000
Annual Tax Amount $9,305
Tax Year 2022
Lot Size 4.438 Acres
Acres 4.44
Property Description
Exceptional Georgian brick front home located in Evergreen Forest in Haymarket, VA featuring over 5,500 finished square feet on 4.44 acres. This home has 3 finished levels with 5 bedrooms, 4 full bathrooms, a half bath and a 3-Car Garage! Step inside to the welcoming 2 story foyer featuring beautiful hardwood floors. This home features 9 to 18 foot ceilings through the main floor, wide crown molding, chair railing and shadow boxes and new carpet throughout the house. Continue to the kitchen with beautiful cabinetry, newer stainless-steel refrigerator, newer double wall oven and a large kitchen island with a new 4-burner downdraft gas cooktop. Off the kitchen is a large 2 story family room with a stone gas fireplace and plenty of natural light coming through all the windows. We also feature a separate office, half bath and laundry room on the main level. On the upper level there are 4 bedrooms, including the spacious primary bedroom with vaulted ceilings. The primary bath features a soaking tub, separate shower, double sink vanity and private water closet. Off the primary bath is a large walk-in closet with vaulted ceilings. Your guest will not be disappointed when they come to stay with you. Bedroom two features its own private bathroom, Bedrooms three and four have a Jack & Jill bathroom between them with a double vanity and a separate room with a tub/shower combo and toilet. The large lower walkout level features an oversized recreation room, the fifth bedroom, a full bath with a tub, an exercise room (or another office) and a workshop. There is also plenty of storage in the basement with storage under the steps and a large 4 door closet at the bottom of the steps. Relax and entertain family and friends on the outdoor deck off the family room/kitchen. Enjoy the beautiful private views of your wooded property and watch the deer as they wander by. The home also comes with an outside transfer switch to plug a generator into in case you ever lost power. Some of the recent updates that have been done to the house include new roof, siding and garage doors 2017, new 4 burner downdraft cooktop 2022, new double oven 2018, new stainless-steel refrigerator 2018, New HVAC system for main area 2022, new carpet throughout the house 2022, professionally painted areas inside and out 2022.
Seller has power washed & cleaned the deck and is in the process of staining the deck.
Location
State VA
County Prince William
Zoning SR5
Rooms
Other Rooms Living Room, Dining Room, Primary Bedroom, Bedroom 2, Bedroom 3, Bedroom 4, Bedroom 5, Kitchen, Family Room, Foyer, Laundry, Office, Recreation Room, Workshop, Bathroom 2, Bathroom 3, Primary Bathroom, Full Bath, Half Bath
Basement Full, Fully Finished, Windows, Sump Pump
Interior
Interior Features Carpet, Ceiling Fan(s), Chair Railings, Crown Moldings, Floor Plan - Traditional, Kitchen - Island, Pantry, Primary Bath(s), Recessed Lighting, Walk-in Closet(s), Wood Floors
Hot Water Bottled Gas
Heating Forced Air
Cooling Central A/C
Fireplaces Number 1
Fireplaces Type Gas/Propane, Stone
Equipment Cooktop - Down Draft, Dishwasher, Dryer - Front Loading, Oven - Wall, Refrigerator, Washer - Front Loading, Water Heater
Fireplace Y
Appliance Cooktop - Down Draft, Dishwasher, Dryer - Front Loading, Oven - Wall, Refrigerator, Washer - Front Loading, Water Heater
Heat Source Propane - Leased
Laundry Main Floor
Exterior
Garage Garage - Side Entry, Garage Door Opener, Inside Access
Garage Spaces 3.0
Waterfront N
Water Access N
Roof Type Architectural Shingle
Accessibility None
Parking Type Attached Garage, Driveway
Attached Garage 3
Total Parking Spaces 3
Garage Y
Building
Story 3
Foundation Concrete Perimeter
Sewer Septic = # of BR
Water Well
Architectural Style Colonial
Level or Stories 3
Additional Building Above Grade, Below Grade
New Construction N
Schools
Elementary Schools Gravely
Middle Schools Ronald Wilson Reagan
High Schools Battlefield
School District Prince William County Public Schools
Others
Senior Community No
Tax ID 7100-73-6870
Ownership Fee Simple
SqFt Source Assessor
Horse Property N
Special Listing Condition Standard
Read Less
Want to know what your home might be worth? Contact us for a FREE valuation!

Our team is ready to help you sell your home for the highest possible price ASAP

Bought with Todd William Markham • Long & Foster Real Estate, Inc.

GET MORE INFORMATION
- Homes For Sale in Rockville, MD
- Homes For Sale in Damascus, MD
- Homes For Sale in New Market, MD
- Homes For Sale in Bethesda, MD
- Homes For Sale in Columbia, MD
- Homes For Sale in Freeland, MD
- Homes For Sale in Great Falls, VA
- Homes For Sale in Baltimore, MD
- Homes For Sale in Clarksburg, MD
- Homes For Sale in Owings Mills, MD
- Homes For Sale in Montgomery Village, MD
- Homes For Sale in Gaithersburg, MD
- Homes For Sale in Sterling, VA
- Homes For Sale in Upper Marlboro, MD
- Homes For Sale in Mount Airy, MD
- Homes For Sale in Frederick, MD
- Homes For Sale in Ijamsville, MD
- Homes For Sale in Silver Spring, MD
- Homes For Sale in Ashburn, VA
- Homes For Sale in Germantown, MD
- Homes For Sale in Falls Church, VA
- Homes For Sale in Fairfax, VA





