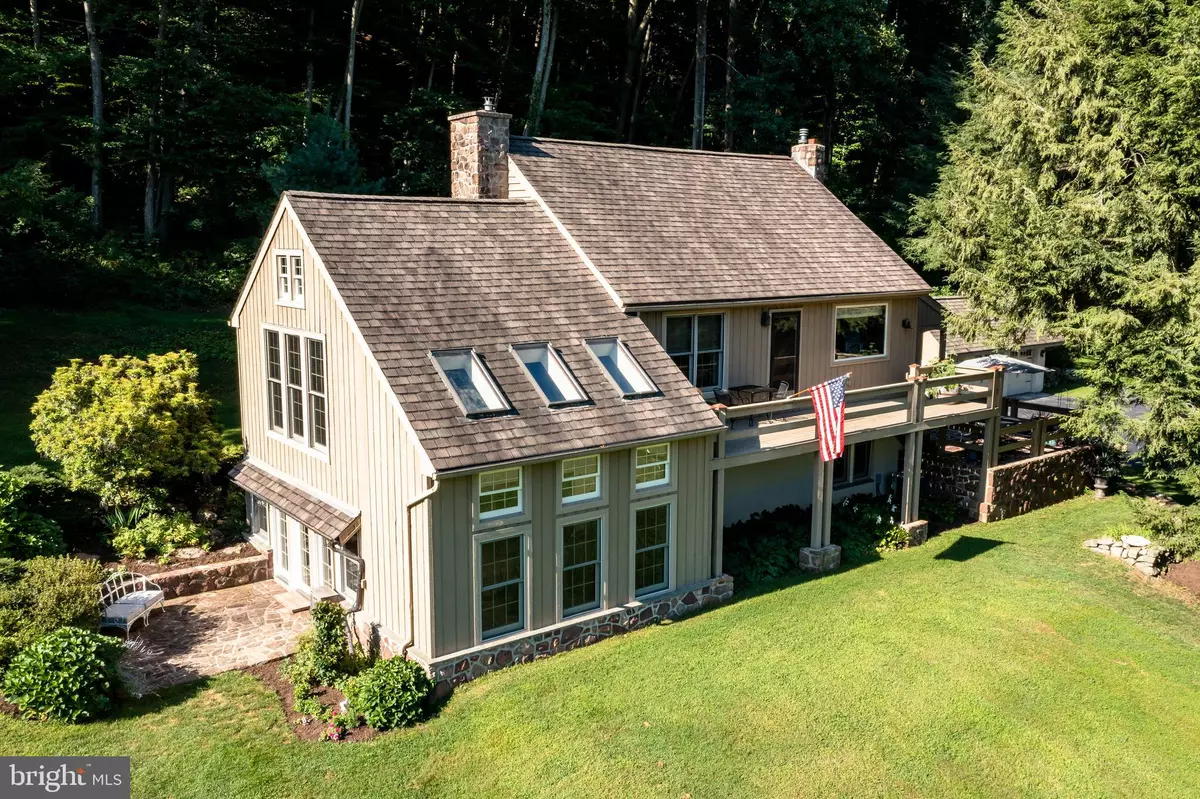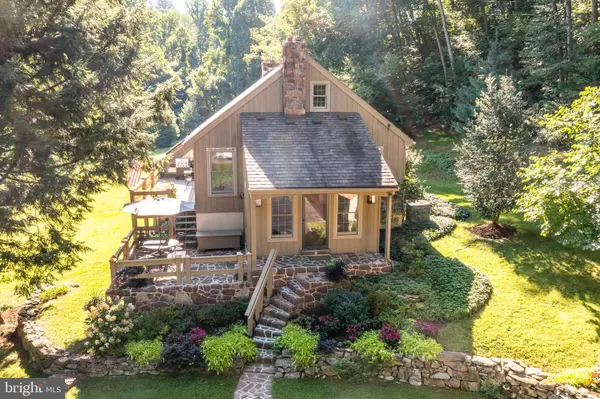$750,000
$599,900
25.0%For more information regarding the value of a property, please contact us for a free consultation.
1302 WARWICK FURNACE RD Pottstown, PA 19465
4 Beds
3 Baths
2,044 SqFt
Key Details
Sold Price $750,000
Property Type Single Family Home
Sub Type Detached
Listing Status Sold
Purchase Type For Sale
Square Footage 2,044 sqft
Price per Sqft $366
Subdivision None Available
MLS Listing ID PACT2031154
Sold Date 10/24/22
Style Cape Cod
Bedrooms 4
Full Baths 2
Half Baths 1
HOA Y/N N
Abv Grd Liv Area 1,544
Originating Board BRIGHT
Year Built 1978
Annual Tax Amount $6,339
Tax Year 2021
Lot Size 4.000 Acres
Acres 4.0
Lot Dimensions 0.00 x 0.00
Property Description
The Beautiful winding road which is maintained by the township will take you to 1302 Warwick Furnace Rd situated in the Bucolic area of East Nantmeal!! This Cape Cod home has an amazing 4 private acres of pure beauty. Rising up the stone stairs you will find a Stone patio and Large deck to enjoy those wonderful summer evenings. The entry brings you into stairs that take you to the lower level or up the short stairs is your first floor living space consisting of a Dining Area w/ views of the peaceful front yard and The Kitchen has been Redone and offers Upgraded Goebel Cabinets, Quartz Counters, Hardwood floors, S/S Bosch Microwave, D/W, Smoothtop stove and an Island w/ seating for 4 and storage. It also has a Gas Stove on a Stone foundation that will warm the home. Moving into the home further you will find a Large Living Room w/ Hardwood floors, Stone fireplace w/ wood insert. The adjacent Family Room (built in the late 80's w/ the Bonus Room) has Built ins, stone wall, Exposed beams, Skylights and a hardwood floor. There is a spiral staircase that takes you to the lower level. Your second floor has a Bedroom, Loft and Full Bath. The perfect hideaway for your teen. Going into the lower level you will find the Master Bedroom w/ 2 closets, 2 addt'l Bedrooms and a Full Bath w/ 12"x24" ceramic tile, Shower w/ glass door, Full Soaking tub and shiplap walls. There is a Bonus room w/ vaulted ceiling, Abundant Sunshine, tile floor ready to be used as a Bar area, Reading area, or a nice sunroom w/ an atrium door to another outside stone patio. The Property is an Oasis w/ a Potting shed, 2 1/2 Car garage w/ storage above, A Gardener's dream w/ Perennials, Astilbe, Hosta and Ferns. The inside has Pine ceilngs, Exposed Beams, Hardwood floors, Generac Generator, 2 zone A/C, Radon remediation system, Roof done in 2013 and Gorgeous Upgraded lighting, This unique property will not disappoint!!
Location
State PA
County Chester
Area East Nantmeal Twp (10324)
Zoning RESID
Rooms
Other Rooms Living Room, Dining Room, Primary Bedroom, Bedroom 2, Bedroom 3, Bedroom 4, Kitchen, Family Room, Loft, Bathroom 1, Bathroom 2, Bonus Room
Basement Daylight, Full, Fully Finished, Heated, Outside Entrance, Side Entrance, Walkout Level, Windows
Interior
Interior Features Built-Ins, Combination Kitchen/Dining, Dining Area, Exposed Beams, Kitchen - Eat-In, Kitchen - Island, Skylight(s), Soaking Tub, Spiral Staircase, Stall Shower, Upgraded Countertops, Wood Floors, Wood Stove
Hot Water Oil
Heating Baseboard - Hot Water
Cooling Central A/C
Flooring Ceramic Tile, Hardwood
Fireplaces Number 1
Fireplaces Type Insert, Wood
Equipment Built-In Microwave, Dishwasher, Dryer, Oven - Self Cleaning, Oven/Range - Electric, Refrigerator, Stainless Steel Appliances, Washer
Fireplace Y
Appliance Built-In Microwave, Dishwasher, Dryer, Oven - Self Cleaning, Oven/Range - Electric, Refrigerator, Stainless Steel Appliances, Washer
Heat Source Oil
Laundry Lower Floor
Exterior
Exterior Feature Deck(s), Patio(s)
Garage Additional Storage Area, Garage - Front Entry, Oversized
Garage Spaces 10.0
Waterfront N
Water Access N
View Trees/Woods
Roof Type Shingle
Accessibility None
Porch Deck(s), Patio(s)
Parking Type Detached Garage, Driveway
Total Parking Spaces 10
Garage Y
Building
Story 3
Foundation Other
Sewer On Site Septic
Water Well
Architectural Style Cape Cod
Level or Stories 3
Additional Building Above Grade, Below Grade
New Construction N
Schools
School District Owen J Roberts
Others
Senior Community No
Tax ID 24-05 -0016.0500
Ownership Fee Simple
SqFt Source Assessor
Acceptable Financing Cash, Conventional
Listing Terms Cash, Conventional
Financing Cash,Conventional
Special Listing Condition Standard
Read Less
Want to know what your home might be worth? Contact us for a FREE valuation!

Our team is ready to help you sell your home for the highest possible price ASAP

Bought with Maribeth McConnell • BHHS Fox & Roach-Malvern

GET MORE INFORMATION
- Homes For Sale in Rockville, MD
- Homes For Sale in Damascus, MD
- Homes For Sale in New Market, MD
- Homes For Sale in Bethesda, MD
- Homes For Sale in Columbia, MD
- Homes For Sale in Freeland, MD
- Homes For Sale in Great Falls, VA
- Homes For Sale in Baltimore, MD
- Homes For Sale in Clarksburg, MD
- Homes For Sale in Owings Mills, MD
- Homes For Sale in Montgomery Village, MD
- Homes For Sale in Gaithersburg, MD
- Homes For Sale in Sterling, VA
- Homes For Sale in Upper Marlboro, MD
- Homes For Sale in Mount Airy, MD
- Homes For Sale in Frederick, MD
- Homes For Sale in Ijamsville, MD
- Homes For Sale in Silver Spring, MD
- Homes For Sale in Ashburn, VA
- Homes For Sale in Germantown, MD
- Homes For Sale in Falls Church, VA
- Homes For Sale in Fairfax, VA





