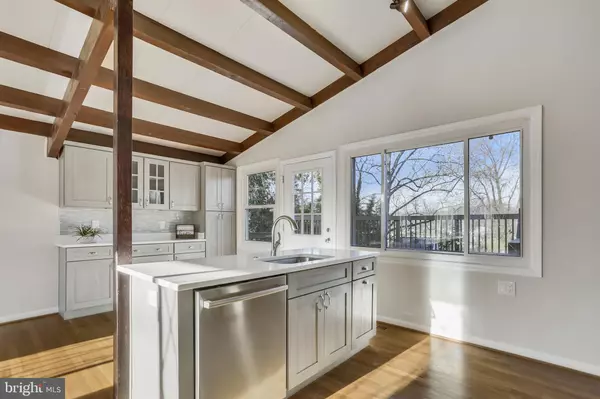$510,000
$450,000
13.3%For more information regarding the value of a property, please contact us for a free consultation.
13017 MATEY RD Silver Spring, MD 20906
4 Beds
3 Baths
2,096 SqFt
Key Details
Sold Price $510,000
Property Type Single Family Home
Sub Type Detached
Listing Status Sold
Purchase Type For Sale
Square Footage 2,096 sqft
Price per Sqft $243
Subdivision Aspen Hill
MLS Listing ID MDMC2028680
Sold Date 02/04/22
Style Split Level
Bedrooms 4
Full Baths 2
Half Baths 1
HOA Y/N N
Abv Grd Liv Area 2,096
Originating Board BRIGHT
Year Built 1956
Annual Tax Amount $4,128
Tax Year 2021
Lot Size 8,396 Sqft
Acres 0.19
Lot Dimensions 125x85x114x55
Property Description
Property is under contract! What a treat!! Renovated 4-Level split in sought after Aspen Hill area of Silver Spring. Do not miss this gorgeous main level with gourmet kitchen, quartz counters, custom cabinets, stainless steel appliances, gas cooking and raised ceiling. The Deck off of this level provides a view of the entire neighborhood. Upstairs you have (3) three bedrooms with (2) two custom bathrooms. All hardwood on main and upper level. The first lower level has a full size Family Room with hardwood flooring, plus the 4th Bedroom and a Powder Room and Laundry Room. The Lowest level features a Recreation Room with new carpet and recessed lighting . You also have a storage and utility room on this level and walkout to the backyard. Location wise you are close to METRO, Georgia Ave, the ICC/Rt.200, Silver Spring and other close by shopping area. Do not hesitate to see this home beginning January 6th.
Location
State MD
County Montgomery
Zoning R60
Rooms
Other Rooms Living Room, Dining Room, Primary Bedroom, Bedroom 2, Bedroom 3, Bedroom 4, Kitchen, Family Room, Laundry, Recreation Room, Storage Room, Utility Room, Bathroom 2, Primary Bathroom, Half Bath
Basement Interior Access, Improved, Outside Entrance, Walkout Level
Interior
Interior Features Built-Ins, Carpet, Ceiling Fan(s), Combination Dining/Living, Combination Kitchen/Dining, Combination Kitchen/Living, Dining Area, Exposed Beams, Floor Plan - Open, Kitchen - Eat-In, Kitchen - Country, Kitchen - Island, Pantry, Primary Bath(s), Recessed Lighting, Stall Shower, Upgraded Countertops, Window Treatments, Wood Floors
Hot Water Natural Gas
Heating Forced Air, Programmable Thermostat, Central
Cooling Central A/C, Ceiling Fan(s), Programmable Thermostat
Flooring Hardwood, Carpet
Equipment Built-In Microwave, Built-In Range, Dishwasher, Disposal, Dryer, Dryer - Electric, Dryer - Front Loading, Microwave, Oven/Range - Gas, Washer, Stainless Steel Appliances, Refrigerator, Range Hood, Water Heater
Furnishings Yes
Fireplace N
Window Features Double Pane,Double Hung,Energy Efficient,Insulated,Replacement,Screens,Vinyl Clad
Appliance Built-In Microwave, Built-In Range, Dishwasher, Disposal, Dryer, Dryer - Electric, Dryer - Front Loading, Microwave, Oven/Range - Gas, Washer, Stainless Steel Appliances, Refrigerator, Range Hood, Water Heater
Heat Source Natural Gas
Laundry Dryer In Unit, Has Laundry, Hookup, Lower Floor, Washer In Unit
Exterior
Exterior Feature Deck(s)
Garage Spaces 2.0
Utilities Available Natural Gas Available, Electric Available, Cable TV Available, Above Ground, Phone Available, Sewer Available, Water Available
Waterfront N
Water Access N
View Trees/Woods
Roof Type Composite
Street Surface Black Top
Accessibility Ramp - Main Level
Porch Deck(s)
Road Frontage City/County
Parking Type Off Street, On Street
Total Parking Spaces 2
Garage N
Building
Lot Description Backs to Trees, Landscaping, Partly Wooded, Rear Yard, Road Frontage, Sloping
Story 4
Foundation Block
Sewer Public Sewer
Water Public
Architectural Style Split Level
Level or Stories 4
Additional Building Above Grade
New Construction N
Schools
Elementary Schools Weller Road
Middle Schools A. Mario Loiederman
High Schools Wheaton
School District Montgomery County Public Schools
Others
Senior Community No
Tax ID 161301316516
Ownership Fee Simple
SqFt Source Assessor
Security Features Carbon Monoxide Detector(s),Exterior Cameras,Non-Monitored,Smoke Detector
Acceptable Financing Cash, Conventional, FHA, VA
Listing Terms Cash, Conventional, FHA, VA
Financing Cash,Conventional,FHA,VA
Special Listing Condition Standard
Read Less
Want to know what your home might be worth? Contact us for a FREE valuation!

Our team is ready to help you sell your home for the highest possible price ASAP

Bought with Margaret M. Babbington • Compass

GET MORE INFORMATION
- Homes For Sale in Rockville, MD
- Homes For Sale in Damascus, MD
- Homes For Sale in New Market, MD
- Homes For Sale in Bethesda, MD
- Homes For Sale in Columbia, MD
- Homes For Sale in Freeland, MD
- Homes For Sale in Great Falls, VA
- Homes For Sale in Baltimore, MD
- Homes For Sale in Clarksburg, MD
- Homes For Sale in Owings Mills, MD
- Homes For Sale in Montgomery Village, MD
- Homes For Sale in Gaithersburg, MD
- Homes For Sale in Sterling, VA
- Homes For Sale in Upper Marlboro, MD
- Homes For Sale in Mount Airy, MD
- Homes For Sale in Frederick, MD
- Homes For Sale in Ijamsville, MD
- Homes For Sale in Silver Spring, MD
- Homes For Sale in Ashburn, VA
- Homes For Sale in Germantown, MD
- Homes For Sale in Falls Church, VA
- Homes For Sale in Fairfax, VA





