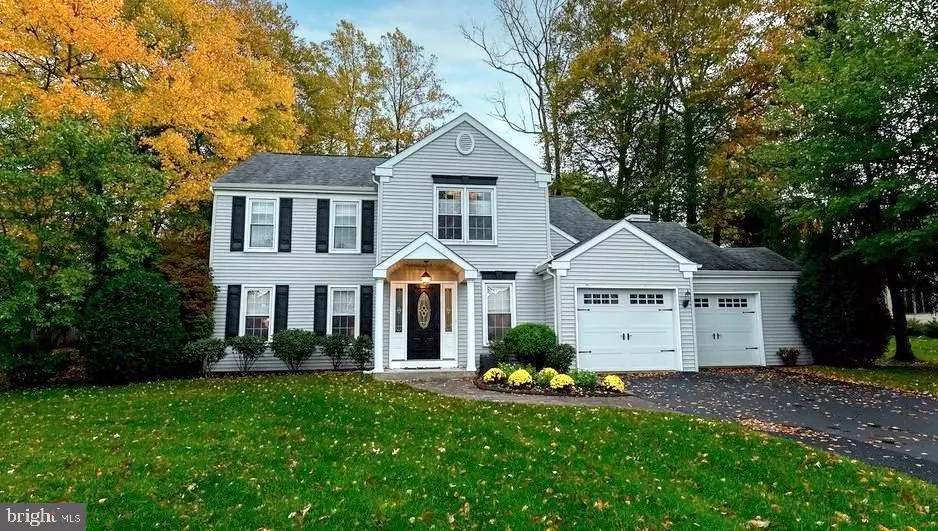$565,000
$575,000
1.7%For more information regarding the value of a property, please contact us for a free consultation.
227 OXFORD ROAD West Chester, PA 19380
4 Beds
3 Baths
2,390 SqFt
Key Details
Sold Price $565,000
Property Type Single Family Home
Sub Type Detached
Listing Status Sold
Purchase Type For Sale
Square Footage 2,390 sqft
Price per Sqft $236
Subdivision Fresh Meadows
MLS Listing ID PACT2006162
Sold Date 01/03/22
Style Colonial
Bedrooms 4
Full Baths 2
Half Baths 1
HOA Y/N N
Abv Grd Liv Area 2,390
Originating Board BRIGHT
Year Built 1987
Annual Tax Amount $5,373
Tax Year 2021
Lot Size 0.413 Acres
Acres 0.41
Lot Dimensions 0.00 x 0.00
Property Description
It starts at the curb where this home's appeal draws you in. The spacious foyer continues to welcome you in, to gather in the brand new kitchen. The open layout takes you from the southern exposure kitchen with adjacent skylit breakfast room into the expanded family room. This room has oversized arched windows under a cathedral ceiling making the room open and bright. The family room highlights built-in cabinets with shelving and a wood-burning fireplace. Adjoined living and dining rooms offer more gathering space. Second-floor primary bedroom continues to dressing area, custom walk-in closet and en-suite bathroom. The 2nd and 3rd bedrooms are spacious, having ample closets with organizers and ceiling fans. The 4th bedroom is currently used as an office. Other notable features includes brand new stainless steel kitchen appliances, granite countertops, tile backsplash and undermount stainless steel sink. Cabinetry has gliding drawers and doors, sleek hardware, organizers including tableware / cookware, corner lazy susan cabinet and pullout waste cans. New LVP/luxury vinyl plank flooring lay throughout foyer, hallway, kitchen and powder room. Uniform carpeting in living room, dining room, stairway hallway, office and primary bedroom. Accent recess lighting and wainscoting throughout. The powder room has a new vanity set. Laundry room has a new utility sink and vinyl flooring which leads to a two-car garage with generous built-in storage shelves and a 10' x 5' alcove ideal for workbench area. This property has impressive landscaping including large gardens with perennials. Enjoy privacy on the large deck overlooking a wide, sparsely wooded backyard. The generous two-room garden shed, each with its own entrance, sits on the corner backyard. All new kitchen appliances and washer/dryer are included. Other assets adding to its value include newer roof, garage doors, heat pump and hot water heater. In addition, the taxes are low, home is in an award-winning school district, as well as being in a great neighborhood, convenient to shopping and public transportation. You don't have to leave the neighborhood to get to the Fresh Meadows Park but if you do, the West Goshen Park is within walking distance. Go to the West Goshen Township's website to discover all that it has to offer its residents.
Location
State PA
County Chester
Area West Goshen Twp (10352)
Zoning R3
Rooms
Other Rooms Living Room, Dining Room, Primary Bedroom, Bedroom 2, Bedroom 3, Kitchen, Family Room, Bedroom 1
Interior
Interior Features Breakfast Area, Ceiling Fan(s), Family Room Off Kitchen, Stall Shower, Upgraded Countertops, Walk-in Closet(s), Skylight(s), Wainscotting, Combination Dining/Living
Hot Water Electric
Heating Forced Air
Cooling Central A/C
Flooring Carpet, Vinyl, Luxury Vinyl Plank
Fireplaces Number 1
Fireplaces Type Wood
Equipment Built-In Range, Oven - Self Cleaning, Dishwasher, Disposal
Fireplace Y
Appliance Built-In Range, Oven - Self Cleaning, Dishwasher, Disposal
Heat Source Electric
Laundry Main Floor
Exterior
Exterior Feature Deck(s)
Garage Garage Door Opener, Oversized
Garage Spaces 2.0
Utilities Available Cable TV
Waterfront N
Water Access N
Roof Type Shingle
Accessibility None
Porch Deck(s)
Parking Type Driveway, Attached Garage
Attached Garage 2
Total Parking Spaces 2
Garage Y
Building
Lot Description Level, Front Yard, Rear Yard, SideYard(s)
Story 2
Foundation Crawl Space, Concrete Perimeter
Sewer Public Sewer
Water Public
Architectural Style Colonial
Level or Stories 2
Additional Building Above Grade, Below Grade
Structure Type Cathedral Ceilings
New Construction N
Schools
Elementary Schools Fern Hill
Middle Schools J.R. Fugett
High Schools West Chester East
School District West Chester Area
Others
Senior Community No
Tax ID 52-03Q-0304
Ownership Fee Simple
SqFt Source Assessor
Acceptable Financing Conventional
Listing Terms Conventional
Financing Conventional
Special Listing Condition Standard
Read Less
Want to know what your home might be worth? Contact us for a FREE valuation!

Our team is ready to help you sell your home for the highest possible price ASAP

Bought with Mary Pat McCarthy • Long & Foster Real Estate, Inc.

GET MORE INFORMATION
- Homes For Sale in Rockville, MD
- Homes For Sale in Damascus, MD
- Homes For Sale in New Market, MD
- Homes For Sale in Bethesda, MD
- Homes For Sale in Columbia, MD
- Homes For Sale in Freeland, MD
- Homes For Sale in Great Falls, VA
- Homes For Sale in Baltimore, MD
- Homes For Sale in Clarksburg, MD
- Homes For Sale in Owings Mills, MD
- Homes For Sale in Montgomery Village, MD
- Homes For Sale in Gaithersburg, MD
- Homes For Sale in Sterling, VA
- Homes For Sale in Upper Marlboro, MD
- Homes For Sale in Mount Airy, MD
- Homes For Sale in Frederick, MD
- Homes For Sale in Ijamsville, MD
- Homes For Sale in Silver Spring, MD
- Homes For Sale in Ashburn, VA
- Homes For Sale in Germantown, MD
- Homes For Sale in Falls Church, VA
- Homes For Sale in Fairfax, VA





