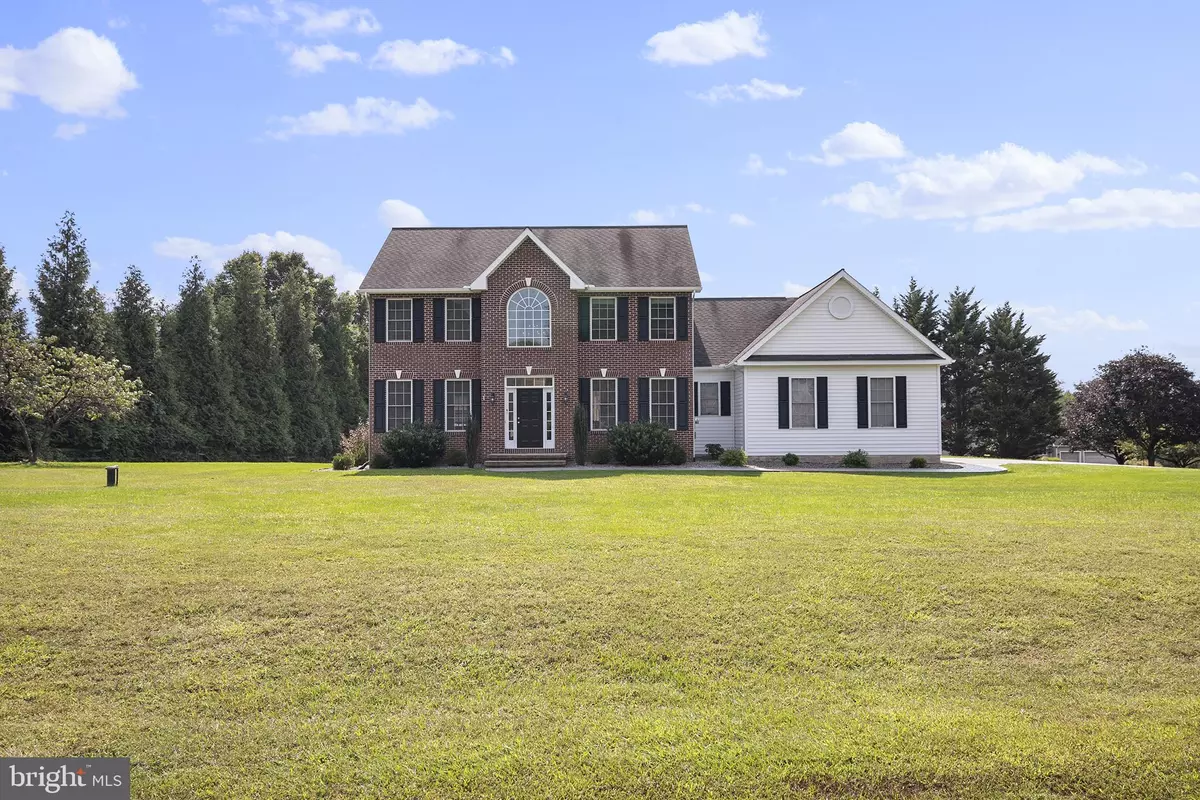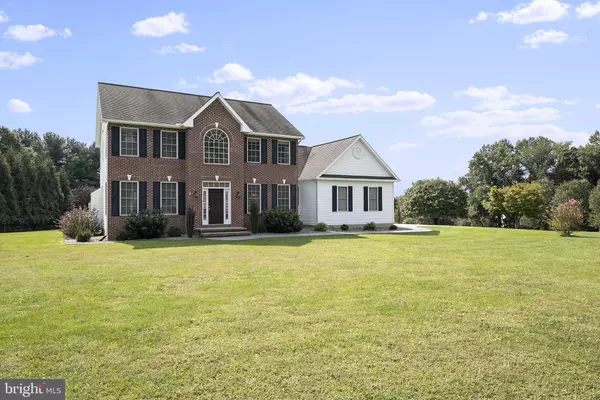$520,000
$495,000
5.1%For more information regarding the value of a property, please contact us for a free consultation.
12 BRECKENRIDGE DR Oxford, PA 19363
5 Beds
4 Baths
3,025 SqFt
Key Details
Sold Price $520,000
Property Type Single Family Home
Sub Type Detached
Listing Status Sold
Purchase Type For Sale
Square Footage 3,025 sqft
Price per Sqft $171
Subdivision Breckenridge
MLS Listing ID PACT2008080
Sold Date 11/30/21
Style Colonial
Bedrooms 5
Full Baths 3
Half Baths 1
HOA Y/N N
Abv Grd Liv Area 2,425
Originating Board BRIGHT
Year Built 2003
Annual Tax Amount $6,930
Tax Year 2021
Lot Size 1.000 Acres
Acres 1.0
Property Description
Welcome to this stunning brick colonial in Chester County, close to everything, in a lovely neighborhood yet super private and surrounded by nature. This home has a large acre lot with ample front and rear yard, a three-car garage with a man door, a spacious updated composite deck, and a stamped concrete patio a fabulous space for entertaining. Sellers have performed pre-inspections for buyer's convenience, with repairs complete where necessary. There is fresh, professional Sherwin Williams paint throughout the main level and new carpeting on stairs and landing. As you enter the home to the right is the spacious dining room that leads to the kitchen on the rear, to the left is a large formal sitting room used as a home office currently (with pocket doors) this space opens up to a spacious family room with large hearth gas fireplace, open kitchen with island and breakfast nook bump out. From here, there are doors to the deck. The powder room and laundry room area are also on this level. This space is super bright and sunny with hardwood flooring in pristine condition throughout this main level, gorgeous granite countertops in the kitchen and island, stainless appliances, and cherry cabinets. Heading upstairs is a large main bedroom suite with luxury plank flooring, a walk-in closet, and a five-piece ceramic tiled bath. There are three additional nice-sized bedrooms with higher-end professionally installed vinyl flooring and a full bath on this level. The basement level is a lovely finished lower level with luxury vinyl plank flooring throughout, bedroom with egress window, entertaining room with egress window, full bath with ceramic tile and backsplash, and a granite countertop wet bar with refrigerator. Fabulous home that will not disappoint. Oxford area schools. Washer/Dryer/Refrigerator/wine refrigerator and shed all convey.
Location
State PA
County Chester
Area Elk Twp (10370)
Zoning R10
Rooms
Other Rooms Living Room, Dining Room, Primary Bedroom, Bedroom 2, Bedroom 3, Bedroom 4, Bedroom 5, Kitchen, Family Room, Laundry, Office
Basement Fully Finished, Interior Access
Interior
Interior Features Attic, Carpet, Ceiling Fan(s), Formal/Separate Dining Room, Kitchen - Eat-In, Kitchen - Island, Pantry, Recessed Lighting, Stall Shower, Tub Shower, Wainscotting, Walk-in Closet(s), Wood Floors
Hot Water Electric
Heating Forced Air
Cooling Central A/C
Flooring Carpet, Ceramic Tile, Hardwood
Fireplaces Number 1
Fireplaces Type Gas/Propane
Equipment Built-In Microwave, Dishwasher, Disposal, Dryer, Oven/Range - Gas, Refrigerator, Stainless Steel Appliances, Washer, Water Heater
Fireplace Y
Appliance Built-In Microwave, Dishwasher, Disposal, Dryer, Oven/Range - Gas, Refrigerator, Stainless Steel Appliances, Washer, Water Heater
Heat Source Propane - Leased
Laundry Main Floor
Exterior
Exterior Feature Deck(s), Patio(s)
Garage Garage Door Opener, Inside Access
Garage Spaces 13.0
Utilities Available Under Ground
Waterfront N
Water Access N
Roof Type Shingle
Accessibility None
Porch Deck(s), Patio(s)
Parking Type Attached Garage, Driveway
Attached Garage 3
Total Parking Spaces 13
Garage Y
Building
Lot Description Front Yard, Open, Rear Yard, SideYard(s)
Story 2
Foundation Block
Sewer On Site Septic
Water Well
Architectural Style Colonial
Level or Stories 2
Additional Building Above Grade, Below Grade
Structure Type Dry Wall
New Construction N
Schools
School District Oxford Area
Others
Senior Community No
Tax ID 70-04 -0021.2400
Ownership Fee Simple
SqFt Source Estimated
Acceptable Financing Cash, Conventional, FHA, USDA, VA
Listing Terms Cash, Conventional, FHA, USDA, VA
Financing Cash,Conventional,FHA,USDA,VA
Special Listing Condition Standard
Read Less
Want to know what your home might be worth? Contact us for a FREE valuation!

Our team is ready to help you sell your home for the highest possible price ASAP

Bought with David L Alexander • Long & Foster Real Estate, Inc.

GET MORE INFORMATION
- Homes For Sale in Rockville, MD
- Homes For Sale in Damascus, MD
- Homes For Sale in New Market, MD
- Homes For Sale in Bethesda, MD
- Homes For Sale in Columbia, MD
- Homes For Sale in Freeland, MD
- Homes For Sale in Great Falls, VA
- Homes For Sale in Baltimore, MD
- Homes For Sale in Clarksburg, MD
- Homes For Sale in Owings Mills, MD
- Homes For Sale in Montgomery Village, MD
- Homes For Sale in Gaithersburg, MD
- Homes For Sale in Sterling, VA
- Homes For Sale in Upper Marlboro, MD
- Homes For Sale in Mount Airy, MD
- Homes For Sale in Frederick, MD
- Homes For Sale in Ijamsville, MD
- Homes For Sale in Silver Spring, MD
- Homes For Sale in Ashburn, VA
- Homes For Sale in Germantown, MD
- Homes For Sale in Falls Church, VA
- Homes For Sale in Fairfax, VA





