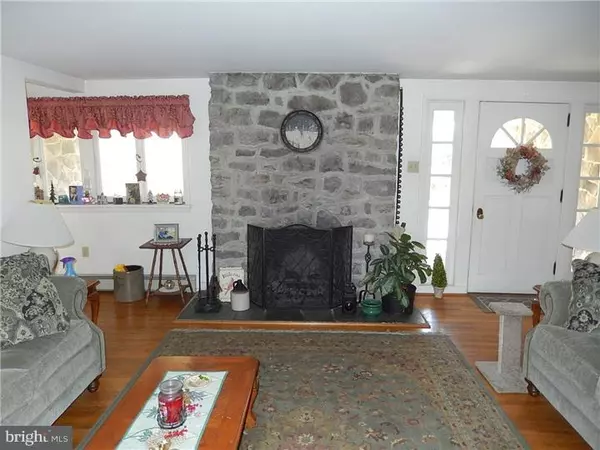$487,000
$475,000
2.5%For more information regarding the value of a property, please contact us for a free consultation.
1193 TEMPLE RD Pottstown, PA 19465
5 Beds
3 Baths
3,680 SqFt
Key Details
Sold Price $487,000
Property Type Single Family Home
Sub Type Detached
Listing Status Sold
Purchase Type For Sale
Square Footage 3,680 sqft
Price per Sqft $132
Subdivision None Available
MLS Listing ID PACT2007418
Sold Date 11/23/21
Style Ranch/Rambler
Bedrooms 5
Full Baths 3
HOA Y/N N
Abv Grd Liv Area 2,380
Originating Board BRIGHT
Year Built 1950
Annual Tax Amount $6,575
Tax Year 2021
Lot Size 2.900 Acres
Acres 2.9
Property Description
Wow! this 4-5 Br Ranch style home is spacious and in a lovely setting. Very Versatile- with room for everything inside and out- extra lower level living- 2 car attached plus 2 car detached garage, yard with grass and woods! Did I mention central air? Your guests will enter the foyer and living room with stone fireplace then walk through to gorgeous tiled floor the sunroom. Your kitchen has Corian countertops, wall oven, dishwasher, peninsula and breakfast room. You can even easily walk out to the patio to grill. There is a formal dining room with bay window. On this level is a hall bath, 3 large bedrooms with the master suite offering 2 walk-in closets, jetted tub, and shower stall. The lower level family room has a locking slider to the rear patio. There are 2 bedrooms, full bath and laundry room plus the attached garage. Have more stuff? 2 small sheds and a detached 24x24 garage with 220 electric service. The yard is 2.9 acres with a section of woods in the rear for outdoor adventures. Owen J Roberts schools. Call for a walk through today.
Location
State PA
County Chester
Area North Coventry Twp (10317)
Zoning FR2
Rooms
Other Rooms Living Room, Dining Room, Primary Bedroom, Bedroom 2, Bedroom 4, Bedroom 5, Kitchen, Family Room, Bedroom 1, Sun/Florida Room
Basement Full, Outside Entrance, Fully Finished
Main Level Bedrooms 3
Interior
Interior Features Primary Bath(s), Butlers Pantry, Stall Shower, Dining Area
Hot Water Oil
Heating Hot Water
Cooling Central A/C
Flooring Wood, Carpet, Luxury Vinyl Plank
Fireplaces Number 1
Fireplaces Type Stone
Equipment Oven - Wall, Dishwasher
Fireplace Y
Window Features Bay/Bow
Appliance Oven - Wall, Dishwasher
Heat Source Oil
Laundry Lower Floor
Exterior
Garage Garage - Rear Entry, Garage - Front Entry
Garage Spaces 4.0
Waterfront N
Water Access N
Accessibility None
Parking Type Detached Garage, Attached Garage
Attached Garage 2
Total Parking Spaces 4
Garage Y
Building
Story 1
Foundation Block
Sewer Public Sewer
Water Well
Architectural Style Ranch/Rambler
Level or Stories 1
Additional Building Above Grade, Below Grade
New Construction N
Schools
School District Owen J Roberts
Others
Senior Community No
Tax ID 17-03 -0168.0100
Ownership Fee Simple
SqFt Source Estimated
Special Listing Condition Standard
Read Less
Want to know what your home might be worth? Contact us for a FREE valuation!

Our team is ready to help you sell your home for the highest possible price ASAP

Bought with Peg Chism • Long & Foster Real Estate, Inc.

GET MORE INFORMATION
- Homes For Sale in Rockville, MD
- Homes For Sale in Damascus, MD
- Homes For Sale in New Market, MD
- Homes For Sale in Bethesda, MD
- Homes For Sale in Columbia, MD
- Homes For Sale in Freeland, MD
- Homes For Sale in Great Falls, VA
- Homes For Sale in Baltimore, MD
- Homes For Sale in Clarksburg, MD
- Homes For Sale in Owings Mills, MD
- Homes For Sale in Montgomery Village, MD
- Homes For Sale in Gaithersburg, MD
- Homes For Sale in Sterling, VA
- Homes For Sale in Upper Marlboro, MD
- Homes For Sale in Mount Airy, MD
- Homes For Sale in Frederick, MD
- Homes For Sale in Ijamsville, MD
- Homes For Sale in Silver Spring, MD
- Homes For Sale in Ashburn, VA
- Homes For Sale in Germantown, MD
- Homes For Sale in Falls Church, VA
- Homes For Sale in Fairfax, VA





