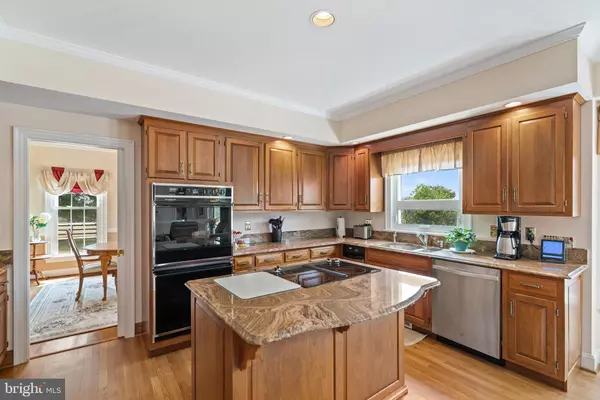$1,182,000
$1,200,000
1.5%For more information regarding the value of a property, please contact us for a free consultation.
15175 DOE RIDGE RD Haymarket, VA 20169
4 Beds
5 Baths
4,890 SqFt
Key Details
Sold Price $1,182,000
Property Type Single Family Home
Sub Type Detached
Listing Status Sold
Purchase Type For Sale
Square Footage 4,890 sqft
Price per Sqft $241
Subdivision Rose Hill Estate
MLS Listing ID VAPW2005020
Sold Date 10/29/21
Style Colonial,Georgian
Bedrooms 4
Full Baths 4
Half Baths 1
HOA Fees $91/ann
HOA Y/N Y
Abv Grd Liv Area 3,714
Originating Board BRIGHT
Year Built 1987
Annual Tax Amount $9,829
Tax Year 2021
Lot Size 10.506 Acres
Acres 10.51
Property Description
This magnificent hip roofed custom Georgian colonial has all the features you would expect in a home of this quality. The home is situated in a beautiful rolling countryside and mountain view setting that is peppered with mini-estates yet still very private. You enter this all brick 4 bedroom, 4.5 bath home through the expansive 2 story marble tiled floor foyer. To the right is the library with built-ins, hardwood floors, recessed lighting and crown. To the left is the formal living room complete with hardwoods and fireplace. Continue to the large dining room with crown, chair rail, hardwoods, and French pocket doors. The gourmet kitchen and breakfast room are a cooks dream. It includes Granite counters, stainless appliances, cherry cabinets, hardwoods, large pantry and desk unit. The family room with gas fireplace is perfect for informal entertaining. The laundry room is on the main level and is connected to the garage. Speaking of the garage it is what every car dreams of. It is heated and air conditioned with Race Deck Flooring and workshop area. I mentioned the heating and A/C. The home is serviced by two zoned heat pump systems with oil heat back-up system. The HVAC units are serviced twice per year and in great working order. Heading upstairs there are 4 bedrooms and 3 baths. The primary suite has a private sitting room with fireplace and balcony overlooking the pool. The luxury bath has a 2 person whirlpool tub with ceramic tile surround, separate shower, double sink vanity and ceramic tile floors. The lower level rec room is fully finished with wet bar and wine frig. The walk up goes into the garage and then out side to the back yard. This mini estate sits on 10+ acres, fenced into 3 separate paddocks. Off the kitchen and family room is the 32x16 maintenance free deck with retractable Sundowner awning. The deck overlooks the 40 x16 heated Gunite pool. The pool is is professionally serviced yearly. The barn contains 4 stalls with water, electric, tack room feed and storage rooms. Stalls can be reconfigured as needed. This is a one of a kind home. You will see the pride of ownership when you pull into the beautifully landscaped driveway. Schedule an appointment to see this exquisite home. You will be glad you did.
Location
State VA
County Prince William
Zoning A1
Rooms
Other Rooms Living Room, Dining Room, Primary Bedroom, Sitting Room, Bedroom 2, Bedroom 3, Bedroom 4, Kitchen, Family Room, Library, Foyer, Breakfast Room, Laundry, Recreation Room, Bathroom 2, Bathroom 3, Primary Bathroom
Basement Fully Finished, Walkout Stairs
Interior
Interior Features Ceiling Fan(s), Built-Ins, Chair Railings, Crown Moldings, Skylight(s), Stall Shower, WhirlPool/HotTub, Wood Floors
Hot Water Electric
Cooling Central A/C, Ceiling Fan(s)
Fireplaces Number 3
Equipment Cooktop, Stainless Steel Appliances, Oven - Wall, Dishwasher, Icemaker, Refrigerator, Washer, Dryer
Appliance Cooktop, Stainless Steel Appliances, Oven - Wall, Dishwasher, Icemaker, Refrigerator, Washer, Dryer
Heat Source Electric, Oil
Laundry Main Floor
Exterior
Garage Garage - Side Entry, Garage Door Opener
Garage Spaces 2.0
Pool Heated
Waterfront N
Water Access N
Accessibility None
Parking Type Attached Garage
Attached Garage 2
Total Parking Spaces 2
Garage Y
Building
Story 3
Sewer Septic = # of BR
Water Private, Well
Architectural Style Colonial, Georgian
Level or Stories 3
Additional Building Above Grade, Below Grade
New Construction N
Schools
School District Prince William County Public Schools
Others
Senior Community No
Tax ID 7201-78-9997
Ownership Fee Simple
SqFt Source Assessor
Special Listing Condition Standard
Read Less
Want to know what your home might be worth? Contact us for a FREE valuation!

Our team is ready to help you sell your home for the highest possible price ASAP

Bought with Dimple S Laudner • Long & Foster Real Estate, Inc.

GET MORE INFORMATION
- Homes For Sale in Rockville, MD
- Homes For Sale in Damascus, MD
- Homes For Sale in New Market, MD
- Homes For Sale in Bethesda, MD
- Homes For Sale in Columbia, MD
- Homes For Sale in Freeland, MD
- Homes For Sale in Great Falls, VA
- Homes For Sale in Baltimore, MD
- Homes For Sale in Clarksburg, MD
- Homes For Sale in Owings Mills, MD
- Homes For Sale in Montgomery Village, MD
- Homes For Sale in Gaithersburg, MD
- Homes For Sale in Sterling, VA
- Homes For Sale in Upper Marlboro, MD
- Homes For Sale in Mount Airy, MD
- Homes For Sale in Frederick, MD
- Homes For Sale in Ijamsville, MD
- Homes For Sale in Silver Spring, MD
- Homes For Sale in Ashburn, VA
- Homes For Sale in Germantown, MD
- Homes For Sale in Falls Church, VA
- Homes For Sale in Fairfax, VA





