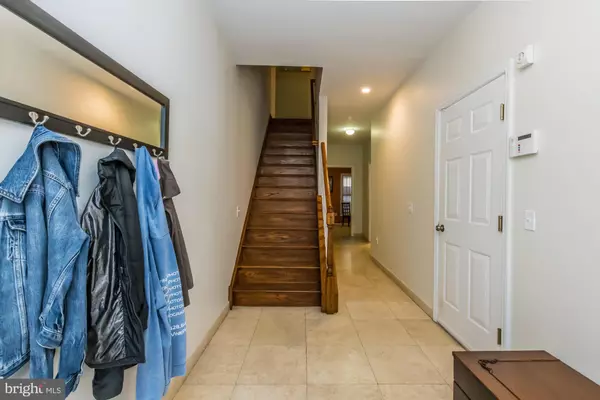$700,000
$700,000
For more information regarding the value of a property, please contact us for a free consultation.
1910 KIMBALL ST Philadelphia, PA 19146
3 Beds
4 Baths
2,880 SqFt
Key Details
Sold Price $700,000
Property Type Townhouse
Sub Type Interior Row/Townhouse
Listing Status Sold
Purchase Type For Sale
Square Footage 2,880 sqft
Price per Sqft $243
Subdivision Graduate Hospital
MLS Listing ID PAPH1002454
Sold Date 05/07/21
Style Contemporary
Bedrooms 3
Full Baths 4
HOA Y/N N
Abv Grd Liv Area 2,880
Originating Board BRIGHT
Year Built 2010
Annual Tax Amount $8,794
Tax Year 2021
Lot Size 828 Sqft
Acres 0.02
Lot Dimensions 18.00 x 46.00
Property Description
Welcome to this gorgeous, nearly 3,000 sq. ft. home that has it all! An awesome view from one of three outdoor spaces, open floor plan, three bedrooms and four bathrooms, high ceilings and hardwood floors throughout plus an attached garage with interior access. Enter from the garage or front door to a large foyer to a full bathroom and large bedroom that leads to a private patio. The main floor has an open plan with lots of natural light, a large living, dining room and Chef's kitchen with granite breakfast bar leading to a balcony, perfect for enjoying a cup of coffee or growing herbs. The upper level has two large bedrooms and two full bathrooms, including the master bathroom with double vanities and a laundry complete this level. A finished lower level has a full bath and is ready for your home theater, playroom, office or and can be used as a fourth bedroom or in-law suite. Loads of storage and recessed lighting on all levels. The top floor has a deck with City views. Located in sought-after Graduate Hospital close to restaurants, shopping, public transportation, Rittenhouse and Fitler Squares and so much more. This is a must see. Schedule your showing today.
Location
State PA
County Philadelphia
Area 19146 (19146)
Zoning RSA5
Rooms
Basement Full
Main Level Bedrooms 1
Interior
Interior Features Recessed Lighting
Hot Water Natural Gas
Heating Forced Air
Cooling Central A/C
Fireplace N
Heat Source Natural Gas
Laundry Upper Floor
Exterior
Garage Garage - Front Entry, Built In, Inside Access
Garage Spaces 1.0
Waterfront N
Water Access N
Accessibility None
Parking Type Attached Garage
Attached Garage 1
Total Parking Spaces 1
Garage Y
Building
Story 3.5
Sewer Public Sewer
Water Public
Architectural Style Contemporary
Level or Stories 3.5
Additional Building Above Grade, Below Grade
New Construction N
Schools
School District The School District Of Philadelphia
Others
Pets Allowed Y
Senior Community No
Tax ID 301033310
Ownership Fee Simple
SqFt Source Assessor
Acceptable Financing Cash, FHA, Conventional, VA
Horse Property N
Listing Terms Cash, FHA, Conventional, VA
Financing Cash,FHA,Conventional,VA
Special Listing Condition Standard
Pets Description No Pet Restrictions
Read Less
Want to know what your home might be worth? Contact us for a FREE valuation!

Our team is ready to help you sell your home for the highest possible price ASAP

Bought with Dava J Costello • OCF Realty LLC - Philadelphia

GET MORE INFORMATION
- Homes For Sale in Rockville, MD
- Homes For Sale in Damascus, MD
- Homes For Sale in New Market, MD
- Homes For Sale in Bethesda, MD
- Homes For Sale in Columbia, MD
- Homes For Sale in Freeland, MD
- Homes For Sale in Great Falls, VA
- Homes For Sale in Baltimore, MD
- Homes For Sale in Clarksburg, MD
- Homes For Sale in Owings Mills, MD
- Homes For Sale in Montgomery Village, MD
- Homes For Sale in Gaithersburg, MD
- Homes For Sale in Sterling, VA
- Homes For Sale in Upper Marlboro, MD
- Homes For Sale in Mount Airy, MD
- Homes For Sale in Frederick, MD
- Homes For Sale in Ijamsville, MD
- Homes For Sale in Silver Spring, MD
- Homes For Sale in Ashburn, VA
- Homes For Sale in Germantown, MD
- Homes For Sale in Falls Church, VA
- Homes For Sale in Fairfax, VA





