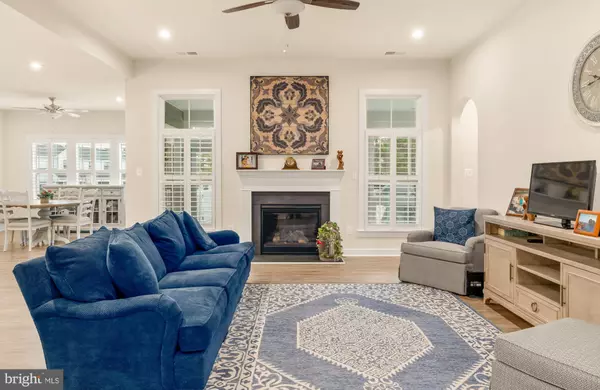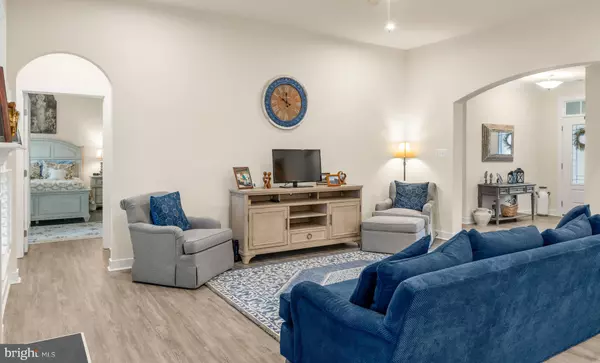$540,900
$539,900
0.2%For more information regarding the value of a property, please contact us for a free consultation.
30074 SANCTUARY DR Selbyville, DE 19975
3 Beds
2 Baths
1,850 SqFt
Key Details
Sold Price $540,900
Property Type Single Family Home
Sub Type Detached
Listing Status Sold
Purchase Type For Sale
Square Footage 1,850 sqft
Price per Sqft $292
Subdivision The Overlook
MLS Listing ID DESU178904
Sold Date 04/28/21
Style Coastal,Cottage,Ranch/Rambler
Bedrooms 3
Full Baths 2
HOA Fees $378/mo
HOA Y/N Y
Abv Grd Liv Area 1,850
Originating Board BRIGHT
Year Built 2020
Annual Tax Amount $1,083
Tax Year 2020
Lot Size 7,841 Sqft
Acres 0.18
Lot Dimensions 62x128
Property Description
MORE PHOTOS TO COME! One level living at its finest in The Overlook community. This three bedroom, two full bath residence is ready for those summer days at the beach, whether it be at the neighborhood beach on the Little Assawoman Bay kayaking or paddle boarding or sun bathing by the ocean. Living room boasts a fireplace for weekend cozy getaways and holiday feasts. Newly designed sun room/florida room, 8' x 22', provides possible year round living w/ Napoleon wall mounted electric fireplace. Kitchen island, stainless steel appliances including builtin double ovens, granite countertops, tankless hot water heater, luxury rigid core flooring, plantation shutters throughout, spacious, airy and sophisticated master bathroom. Community pool and state-of-the-art fitness center overlook the Little Assawoman Bay. Harris Teeter, local restaurants and shops, and Freeman Arts are all conveniently located. Location, location, location - it's a must see.
Location
State DE
County Sussex
Area Baltimore Hundred (31001)
Zoning RESIDENTIAL
Rooms
Other Rooms Living Room, Primary Bedroom, Bedroom 2, Kitchen, Bedroom 1, Sun/Florida Room, Laundry, Mud Room, Bathroom 1, Primary Bathroom
Main Level Bedrooms 3
Interior
Interior Features Built-Ins, Ceiling Fan(s), Combination Kitchen/Dining, Dining Area, Entry Level Bedroom, Floor Plan - Open, Kitchen - Gourmet, Kitchen - Island, Pantry, Recessed Lighting, Walk-in Closet(s), Window Treatments
Hot Water Propane, Tankless
Heating Forced Air
Cooling Central A/C, Ceiling Fan(s)
Fireplaces Number 2
Fireplaces Type Gas/Propane, Electric
Equipment Built-In Microwave, Cooktop, Dishwasher, Disposal, Dryer - Electric, Exhaust Fan, Oven - Double, Oven - Self Cleaning, Oven - Wall, Oven/Range - Gas, Refrigerator, Stainless Steel Appliances, Washer, Water Heater - Tankless
Fireplace Y
Window Features Double Pane,Screens
Appliance Built-In Microwave, Cooktop, Dishwasher, Disposal, Dryer - Electric, Exhaust Fan, Oven - Double, Oven - Self Cleaning, Oven - Wall, Oven/Range - Gas, Refrigerator, Stainless Steel Appliances, Washer, Water Heater - Tankless
Heat Source Propane - Leased
Laundry Main Floor
Exterior
Exterior Feature Deck(s), Porch(es)
Garage Garage - Front Entry, Garage Door Opener, Inside Access
Garage Spaces 4.0
Utilities Available Cable TV, Phone, Propane
Amenities Available Beach, Club House, Fitness Center, Pool - Outdoor, Swimming Pool, Water/Lake Privileges
Waterfront N
Water Access N
Roof Type Asphalt
Accessibility Level Entry - Main
Porch Deck(s), Porch(es)
Parking Type Attached Garage, Driveway
Attached Garage 2
Total Parking Spaces 4
Garage Y
Building
Lot Description Backs - Open Common Area, Interior, Landscaping, Rear Yard
Story 1
Foundation Crawl Space, Stone
Sewer Public Sewer
Water Public
Architectural Style Coastal, Cottage, Ranch/Rambler
Level or Stories 1
Additional Building Above Grade
Structure Type Dry Wall
New Construction N
Schools
School District Indian River
Others
Pets Allowed Y
HOA Fee Include Common Area Maintenance,Lawn Maintenance,Lawn Care Front,Lawn Care Rear,Lawn Care Side,Management,Pier/Dock Maintenance,Pool(s),Reserve Funds,Road Maintenance,Trash
Senior Community No
Tax ID 533-20.00-137.00
Ownership Fee Simple
SqFt Source Estimated
Acceptable Financing Cash, Conventional
Horse Property N
Listing Terms Cash, Conventional
Financing Cash,Conventional
Special Listing Condition Standard
Pets Description No Pet Restrictions
Read Less
Want to know what your home might be worth? Contact us for a FREE valuation!

Our team is ready to help you sell your home for the highest possible price ASAP

Bought with Walter Stucki • RE/MAX Realty Group Rehoboth

GET MORE INFORMATION
- Homes For Sale in Rockville, MD
- Homes For Sale in Damascus, MD
- Homes For Sale in New Market, MD
- Homes For Sale in Bethesda, MD
- Homes For Sale in Columbia, MD
- Homes For Sale in Freeland, MD
- Homes For Sale in Great Falls, VA
- Homes For Sale in Baltimore, MD
- Homes For Sale in Clarksburg, MD
- Homes For Sale in Owings Mills, MD
- Homes For Sale in Montgomery Village, MD
- Homes For Sale in Gaithersburg, MD
- Homes For Sale in Sterling, VA
- Homes For Sale in Upper Marlboro, MD
- Homes For Sale in Mount Airy, MD
- Homes For Sale in Frederick, MD
- Homes For Sale in Ijamsville, MD
- Homes For Sale in Silver Spring, MD
- Homes For Sale in Ashburn, VA
- Homes For Sale in Germantown, MD
- Homes For Sale in Falls Church, VA
- Homes For Sale in Fairfax, VA





