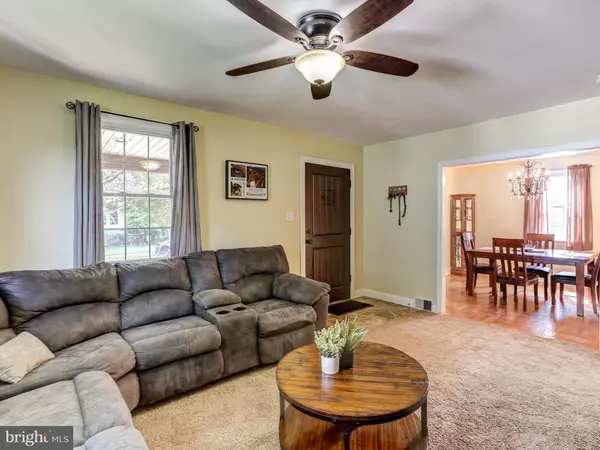$242,500
$229,900
5.5%For more information regarding the value of a property, please contact us for a free consultation.
128 S WELLS AVE Glenolden, PA 19036
4 Beds
2 Baths
1,620 SqFt
Key Details
Sold Price $242,500
Property Type Single Family Home
Sub Type Detached
Listing Status Sold
Purchase Type For Sale
Square Footage 1,620 sqft
Price per Sqft $149
Subdivision Glen Ests
MLS Listing ID PADE526014
Sold Date 12/10/20
Style Colonial
Bedrooms 4
Full Baths 2
HOA Y/N N
Abv Grd Liv Area 1,620
Originating Board BRIGHT
Year Built 1960
Annual Tax Amount $5,089
Tax Year 2019
Lot Size 5,053 Sqft
Acres 0.12
Lot Dimensions 51.00 x 95.00
Property Description
Welcome Home! You searched for an affordable single family for you to love for the years ahead and here it is--a hidden gem, located in the heart of Delco. This Glenolden single boasts 4 bedrooms ( 3 upstairs and one on the main level ) and 2 full bathrooms. The layout is perfect for someone looking to get started or even downsize without breaking the bank. A large dining room and updated kitchen, featuring granite counters and stainless steel appliances, are sure to please. Throw a party on the rear deck and spacious rear yard. Continue entertaining in the partially finished basement which includes a wet bar and a pool table! This house has a great amount of space. Located in Interboro School District means the taxes are LOW! Combined with historically low interest rates, this is a SMART buy in today?s market. Home has been pre-inspected offering peace of mind to you and owner is offering a one year 2-10 Home Warranty at settlement as icing on the cake. You will really love the convenience of the location, near all major roads, rail , and walkable to nearby restaurants for ease of everyday living! Come make an appointment today, so that you can grab it before it is gone. ALL OFFERS MUST BE PRESENTED BY 8pm FRIDAY, 9/11/2020.
Location
State PA
County Delaware
Area Glenolden Boro (10421)
Zoning RESIDENTIAL
Rooms
Other Rooms Living Room, Dining Room, Kitchen, Family Room, Laundry
Basement Full, Partially Finished
Main Level Bedrooms 1
Interior
Hot Water Natural Gas
Heating Forced Air
Cooling Central A/C
Equipment Stainless Steel Appliances
Appliance Stainless Steel Appliances
Heat Source Natural Gas
Exterior
Garage Spaces 2.0
Fence Rear
Waterfront N
Water Access N
Accessibility None
Parking Type Driveway, On Street
Total Parking Spaces 2
Garage N
Building
Story 2
Sewer Public Sewer
Water Public
Architectural Style Colonial
Level or Stories 2
Additional Building Above Grade, Below Grade
New Construction N
Schools
School District Interboro
Others
Senior Community No
Tax ID 21-00-02169-00
Ownership Fee Simple
SqFt Source Assessor
Acceptable Financing Conventional, Cash, FHA, VA
Listing Terms Conventional, Cash, FHA, VA
Financing Conventional,Cash,FHA,VA
Special Listing Condition Standard
Read Less
Want to know what your home might be worth? Contact us for a FREE valuation!

Our team is ready to help you sell your home for the highest possible price ASAP

Bought with John Port • Long & Foster Real Estate, Inc.

GET MORE INFORMATION
- Homes For Sale in Rockville, MD
- Homes For Sale in Damascus, MD
- Homes For Sale in New Market, MD
- Homes For Sale in Bethesda, MD
- Homes For Sale in Columbia, MD
- Homes For Sale in Freeland, MD
- Homes For Sale in Great Falls, VA
- Homes For Sale in Baltimore, MD
- Homes For Sale in Clarksburg, MD
- Homes For Sale in Owings Mills, MD
- Homes For Sale in Montgomery Village, MD
- Homes For Sale in Gaithersburg, MD
- Homes For Sale in Sterling, VA
- Homes For Sale in Upper Marlboro, MD
- Homes For Sale in Mount Airy, MD
- Homes For Sale in Frederick, MD
- Homes For Sale in Ijamsville, MD
- Homes For Sale in Silver Spring, MD
- Homes For Sale in Ashburn, VA
- Homes For Sale in Germantown, MD
- Homes For Sale in Falls Church, VA
- Homes For Sale in Fairfax, VA





