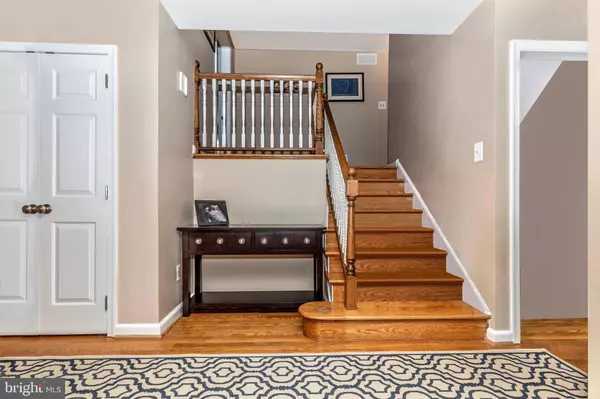$655,000
$649,900
0.8%For more information regarding the value of a property, please contact us for a free consultation.
384 WOODCREST RD Wayne, PA 19087
4 Beds
3 Baths
2,708 SqFt
Key Details
Sold Price $655,000
Property Type Single Family Home
Sub Type Detached
Listing Status Sold
Purchase Type For Sale
Square Footage 2,708 sqft
Price per Sqft $241
Subdivision None Available
MLS Listing ID PACT514318
Sold Date 10/16/20
Style Split Level,Colonial
Bedrooms 4
Full Baths 2
Half Baths 1
HOA Y/N N
Abv Grd Liv Area 2,708
Originating Board BRIGHT
Year Built 1956
Annual Tax Amount $6,791
Tax Year 2020
Lot Size 0.430 Acres
Acres 0.43
Lot Dimensions 0.00 x 0.00
Property Description
This quaint, adorable split level home is located in a picturesque tree-lined neighborhood in Wayne. As you enter the home's foyer, to the right there's a charming living room designed to showcase your furnishings to best advantage. The brick (gas) fireplace adds a cozy touch to the room. Walking straight from the foyer and entering the well-designed kitchen, you'll notice there's plenty of storage space within the 42" cherry cabinets. The dining room, which overlooks a flat back yard, offers ample space for family night meals. Upstairs you'll find 4 good- sized bedrooms and 2 full bathrooms. The master suite has a full bathroom that was renovated a few years ago and offers a beautiful shower. In the downstairs area, there's a delightful family room where everyone will feel comfortable and at home. This leads to the basement which has plenty of room for storage or could be finished for additional living area. The home's prime location offers privacy, yet it's only minutes from shopping, restaurants or major transportation and is located in the highly ranked Tredyffrin-Easttown school district. Neighborhood pride is reflected in the well-kept homes of your future neighbors. (Sq. Ft. is different from public record-- based on previous appraisal 2708 Sq. Ft.) (New roof--2018; New backyard fence 2014; New garage door 2017; Gas line to house in 2017)
Location
State PA
County Chester
Area Tredyffrin Twp (10343)
Zoning R2
Rooms
Basement Partial
Main Level Bedrooms 4
Interior
Hot Water Oil
Heating Forced Air
Cooling Central A/C
Flooring Carpet, Hardwood
Fireplaces Number 1
Heat Source Oil
Exterior
Garage Other
Garage Spaces 2.0
Waterfront N
Water Access N
Roof Type Pitched,Shingle
Accessibility Other
Parking Type Attached Garage
Attached Garage 2
Total Parking Spaces 2
Garage Y
Building
Story 2
Sewer Public Sewer
Water Public
Architectural Style Split Level, Colonial
Level or Stories 2
Additional Building Above Grade
New Construction N
Schools
High Schools Conestoga
School District Tredyffrin-Easttown
Others
Senior Community No
Tax ID 43-11B-0066
Ownership Fee Simple
SqFt Source Assessor
Special Listing Condition Standard
Read Less
Want to know what your home might be worth? Contact us for a FREE valuation!

Our team is ready to help you sell your home for the highest possible price ASAP

Bought with Ann M Warder • RE/MAX Town & Country

GET MORE INFORMATION
- Homes For Sale in Rockville, MD
- Homes For Sale in Damascus, MD
- Homes For Sale in New Market, MD
- Homes For Sale in Bethesda, MD
- Homes For Sale in Columbia, MD
- Homes For Sale in Freeland, MD
- Homes For Sale in Great Falls, VA
- Homes For Sale in Baltimore, MD
- Homes For Sale in Clarksburg, MD
- Homes For Sale in Owings Mills, MD
- Homes For Sale in Montgomery Village, MD
- Homes For Sale in Gaithersburg, MD
- Homes For Sale in Sterling, VA
- Homes For Sale in Upper Marlboro, MD
- Homes For Sale in Mount Airy, MD
- Homes For Sale in Frederick, MD
- Homes For Sale in Ijamsville, MD
- Homes For Sale in Silver Spring, MD
- Homes For Sale in Ashburn, VA
- Homes For Sale in Germantown, MD
- Homes For Sale in Falls Church, VA
- Homes For Sale in Fairfax, VA





