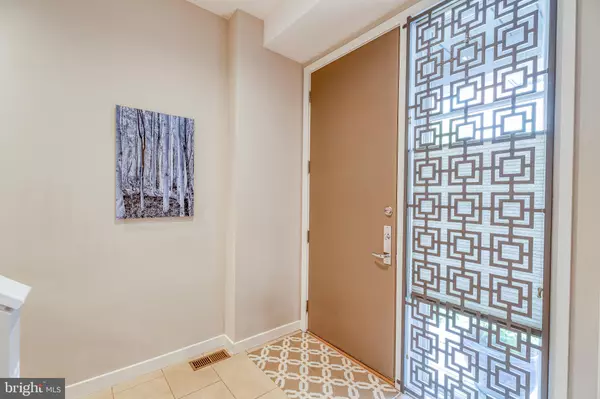$1,375,000
$1,375,000
For more information regarding the value of a property, please contact us for a free consultation.
1430 BAINBRIDGE STREET Philadelphia, PA 19146
4 Beds
4 Baths
3,100 SqFt
Key Details
Sold Price $1,375,000
Property Type Townhouse
Sub Type Interior Row/Townhouse
Listing Status Sold
Purchase Type For Sale
Square Footage 3,100 sqft
Price per Sqft $443
Subdivision Graduate Hospital
MLS Listing ID PAPH924412
Sold Date 10/01/20
Style Contemporary
Bedrooms 4
Full Baths 3
Half Baths 1
HOA Fees $150/qua
HOA Y/N Y
Abv Grd Liv Area 3,100
Originating Board BRIGHT
Year Built 2008
Annual Tax Amount $14,708
Tax Year 2020
Lot Size 1,742 Sqft
Acres 0.04
Property Description
Spectacular meticulously maintained and updated contemporary townhome located in the Artisan Gated Community. The open floor plan has a Gourmet Chef's Kitchen with a Wolf range,Sub Zero refrigerator, Akso dishwasher, microwave, granite countertops, glass tile backsplash, large island with storage. The Dining Area has custom built-in cabinetry complete with a wine refrigerator. The Living Room has a gas fireplace plus 2 doors leading to a large deck for outdoor entertaining. A powder room completes this level. The 3rd level has a spacious Master Bedroom Suite with a walk-in closet and luxurious Master Bath complete with a steam shower, 2 sinks, plus custom cabinetry for great additional storage. This level has 2 additional large bedrooms with custom closets. The tile/stone Hall Bath has custom vanity and a tub/shower. There is a laundry area with side by side washer, dryer plus storage. The ground floor has a Bedroom/office,Full Bath, walk-in closet plus 2 additional closets. The lower level Family Room has custom built-ins, storage, projection TV plus a utility closet with storage. The magnificent roof deck has a complete teak kitchen including a Viking cooktop/grill, refrigerator, dining bar plus plenty of storage. There is a fire pit with seating plus panoramic views of Center City. The 2 car garage has customized storage plus parking for 2 additional cars behind the garage. Upgrades include surround sound, hardwood floors, recessed lighting throughout,2 zone HVAC, security system w/ cameras, customized closets, custom cabinetry plus much more. This home can not be duplicated at this price. Close to transportation, restaurants, Avenue of the Arts and shopping. A gem to show!!!
Location
State PA
County Philadelphia
Area 19146 (19146)
Zoning CMX2
Direction North
Rooms
Other Rooms Living Room, Dining Room, Primary Bedroom, Bedroom 2, Bedroom 3, Kitchen, Laundry, Media Room, Bathroom 1, Half Bath
Basement Partial, Fully Finished, Poured Concrete
Main Level Bedrooms 1
Interior
Interior Features Built-Ins, Dining Area, Entry Level Bedroom, Breakfast Area, Combination Dining/Living, Primary Bath(s), Recessed Lighting, Walk-in Closet(s), Wet/Dry Bar, Window Treatments, Wine Storage, Wood Floors
Hot Water Natural Gas
Heating Forced Air, Zoned
Cooling Central A/C, Zoned
Flooring Hardwood, Stone
Fireplaces Number 1
Fireplaces Type Fireplace - Glass Doors, Gas/Propane
Equipment Built-In Microwave, Built-In Range, Dishwasher, Disposal, Dryer - Gas, Exhaust Fan, Intercom, Oven - Self Cleaning, Refrigerator, Six Burner Stove, Stainless Steel Appliances, Washer
Fireplace Y
Appliance Built-In Microwave, Built-In Range, Dishwasher, Disposal, Dryer - Gas, Exhaust Fan, Intercom, Oven - Self Cleaning, Refrigerator, Six Burner Stove, Stainless Steel Appliances, Washer
Heat Source Natural Gas
Laundry Upper Floor
Exterior
Exterior Feature Deck(s), Roof
Garage Garage - Rear Entry, Garage Door Opener, Inside Access
Garage Spaces 4.0
Amenities Available Common Grounds, Gated Community
Waterfront N
Water Access N
Roof Type Asphalt,Flat
Accessibility None
Porch Deck(s), Roof
Parking Type Attached Garage, Driveway
Attached Garage 2
Total Parking Spaces 4
Garage Y
Building
Story 3
Sewer Public Sewer
Water Public
Architectural Style Contemporary
Level or Stories 3
Additional Building Above Grade
Structure Type 9'+ Ceilings,Block Walls,Wood Walls
New Construction N
Schools
School District The School District Of Philadelphia
Others
Pets Allowed Y
HOA Fee Include Common Area Maintenance,Security Gate
Senior Community No
Tax ID 301054220
Ownership Fee Simple
SqFt Source Estimated
Security Features Security System,Smoke Detector
Special Listing Condition Standard
Pets Description No Pet Restrictions
Read Less
Want to know what your home might be worth? Contact us for a FREE valuation!

Our team is ready to help you sell your home for the highest possible price ASAP

Bought with Linda G Burgwin • Long & Foster Real Estate, Inc.

GET MORE INFORMATION
- Homes For Sale in Rockville, MD
- Homes For Sale in Damascus, MD
- Homes For Sale in New Market, MD
- Homes For Sale in Bethesda, MD
- Homes For Sale in Columbia, MD
- Homes For Sale in Freeland, MD
- Homes For Sale in Great Falls, VA
- Homes For Sale in Baltimore, MD
- Homes For Sale in Clarksburg, MD
- Homes For Sale in Owings Mills, MD
- Homes For Sale in Montgomery Village, MD
- Homes For Sale in Gaithersburg, MD
- Homes For Sale in Sterling, VA
- Homes For Sale in Upper Marlboro, MD
- Homes For Sale in Mount Airy, MD
- Homes For Sale in Frederick, MD
- Homes For Sale in Ijamsville, MD
- Homes For Sale in Silver Spring, MD
- Homes For Sale in Ashburn, VA
- Homes For Sale in Germantown, MD
- Homes For Sale in Falls Church, VA
- Homes For Sale in Fairfax, VA





