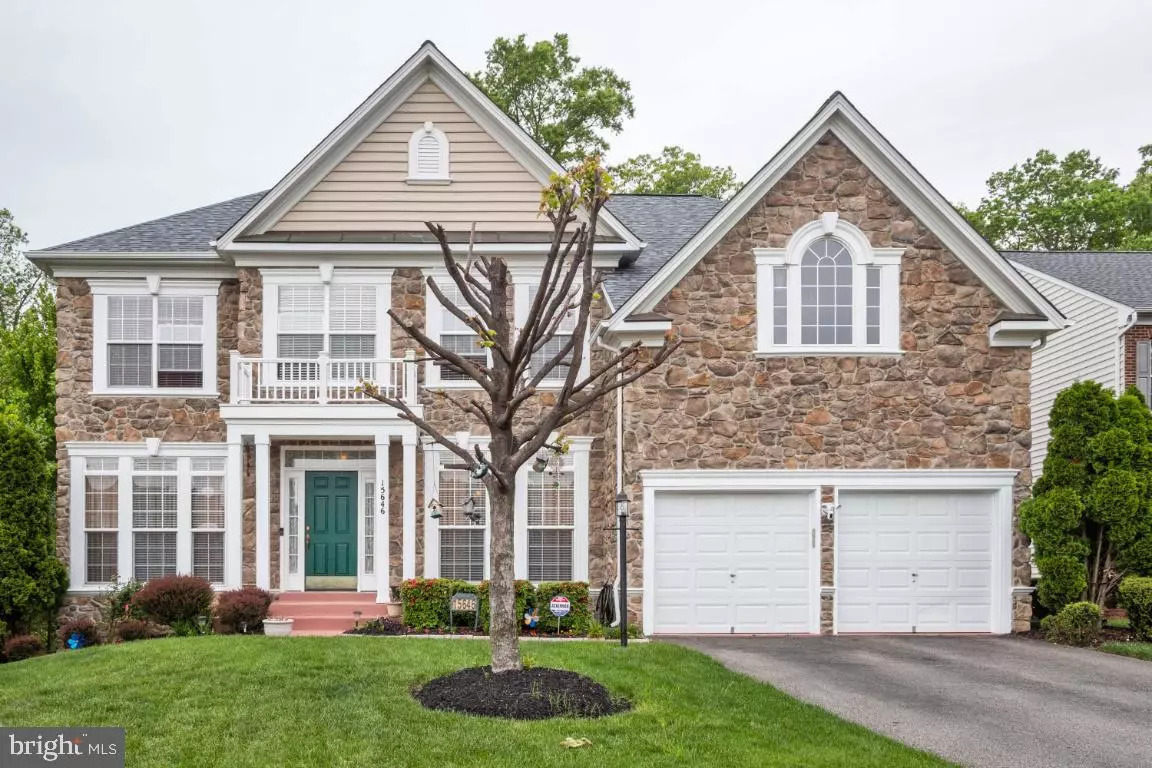$575,000
$575,000
For more information regarding the value of a property, please contact us for a free consultation.
15646 ALTOMARE TRACE WAY Woodbridge, VA 22193
4 Beds
4 Baths
3,718 SqFt
Key Details
Sold Price $575,000
Property Type Single Family Home
Sub Type Detached
Listing Status Sold
Purchase Type For Sale
Square Footage 3,718 sqft
Price per Sqft $154
Subdivision Cardinal Trace
MLS Listing ID VAPW493920
Sold Date 08/19/20
Style Colonial,Craftsman
Bedrooms 4
Full Baths 3
Half Baths 1
HOA Fees $41/qua
HOA Y/N Y
Abv Grd Liv Area 2,950
Originating Board BRIGHT
Year Built 2006
Annual Tax Amount $5,911
Tax Year 2020
Lot Size 10,833 Sqft
Acres 0.25
Property Description
True center hall colonial. Walk into your stunning foyer flanked by separate formal living and dining rooms.Beautiful home in a great location. Formal areas and relaxed areas both great for entertaining. Main level has a LIBRARY/DEN GREAT FOR WORKING FROM HOME. Very upscale kitchen with 6 burner gas cooktop. Kitchen walks out to large patio for grilling and more entertaining. Entire yard has sprinkler system. Large level backyard with steps down to the basement. Stairs are in the middle of the house leading to the upstairs that overlooks the family room. Large master suite with gorgeous master bath and huge closet. Three other large bedrooms and hall bath. Walk up to the back yard basement is almost totally finished with huge rec room divided into two large sections. Full bath in the basement and an unfinished area for storage or future finish more space.
Location
State VA
County Prince William
Zoning R4
Rooms
Other Rooms Living Room, Dining Room, Primary Bedroom, Bedroom 2, Bedroom 3, Bedroom 4, Kitchen, Family Room, Den, Recreation Room, Bathroom 2, Bathroom 3, Primary Bathroom, Half Bath
Basement Connecting Stairway, Fully Finished, Heated, Improved, Outside Entrance, Poured Concrete, Rear Entrance, Space For Rooms, Walkout Stairs
Interior
Interior Features Attic, Breakfast Area, Carpet, Ceiling Fan(s), Chair Railings, Crown Moldings, Dining Area, Family Room Off Kitchen, Floor Plan - Open, Floor Plan - Traditional, Formal/Separate Dining Room, Kitchen - Eat-In, Kitchen - Gourmet, Kitchen - Island, Kitchen - Table Space, Primary Bath(s), Recessed Lighting, Soaking Tub, Wainscotting, Walk-in Closet(s), Window Treatments, Wood Floors
Hot Water Natural Gas, 60+ Gallon Tank
Heating Forced Air
Cooling Central A/C, Ceiling Fan(s)
Flooring Hardwood, Carpet
Fireplaces Number 1
Fireplaces Type Fireplace - Glass Doors, Gas/Propane
Equipment Built-In Microwave, Cooktop, Dishwasher, Disposal, Exhaust Fan, Icemaker, Oven - Wall, Oven/Range - Electric, Oven/Range - Gas, Range Hood, Refrigerator, Six Burner Stove, Stainless Steel Appliances, Water Heater
Fireplace Y
Window Features Double Pane
Appliance Built-In Microwave, Cooktop, Dishwasher, Disposal, Exhaust Fan, Icemaker, Oven - Wall, Oven/Range - Electric, Oven/Range - Gas, Range Hood, Refrigerator, Six Burner Stove, Stainless Steel Appliances, Water Heater
Heat Source Natural Gas
Laundry Upper Floor
Exterior
Exterior Feature Patio(s)
Garage Garage - Front Entry, Garage Door Opener
Garage Spaces 2.0
Utilities Available Fiber Optics Available, Cable TV, Natural Gas Available, Under Ground
Waterfront N
Water Access N
Roof Type Architectural Shingle
Accessibility None
Porch Patio(s)
Parking Type Attached Garage
Attached Garage 2
Total Parking Spaces 2
Garage Y
Building
Lot Description Backs to Trees, Front Yard, Landscaping, Level, Private, Rear Yard
Story 3
Foundation Concrete Perimeter, Slab
Sewer Public Sewer
Water Public
Architectural Style Colonial, Craftsman
Level or Stories 3
Additional Building Above Grade, Below Grade
Structure Type Dry Wall,9'+ Ceilings,2 Story Ceilings
New Construction N
Schools
Elementary Schools Henderson
Middle Schools Rippon
High Schools Potomac
School District Prince William County Public Schools
Others
HOA Fee Include Common Area Maintenance,Management,Reserve Funds,Trash
Senior Community No
Tax ID 8190-98-8347
Ownership Fee Simple
SqFt Source Assessor
Special Listing Condition Standard
Read Less
Want to know what your home might be worth? Contact us for a FREE valuation!

Our team is ready to help you sell your home for the highest possible price ASAP

Bought with Janneth Enriquez Miranda • Four Seasons Realty LLC

GET MORE INFORMATION
- Homes For Sale in Rockville, MD
- Homes For Sale in Damascus, MD
- Homes For Sale in New Market, MD
- Homes For Sale in Bethesda, MD
- Homes For Sale in Columbia, MD
- Homes For Sale in Freeland, MD
- Homes For Sale in Great Falls, VA
- Homes For Sale in Baltimore, MD
- Homes For Sale in Clarksburg, MD
- Homes For Sale in Owings Mills, MD
- Homes For Sale in Montgomery Village, MD
- Homes For Sale in Gaithersburg, MD
- Homes For Sale in Sterling, VA
- Homes For Sale in Upper Marlboro, MD
- Homes For Sale in Mount Airy, MD
- Homes For Sale in Frederick, MD
- Homes For Sale in Ijamsville, MD
- Homes For Sale in Silver Spring, MD
- Homes For Sale in Ashburn, VA
- Homes For Sale in Germantown, MD
- Homes For Sale in Falls Church, VA
- Homes For Sale in Fairfax, VA





