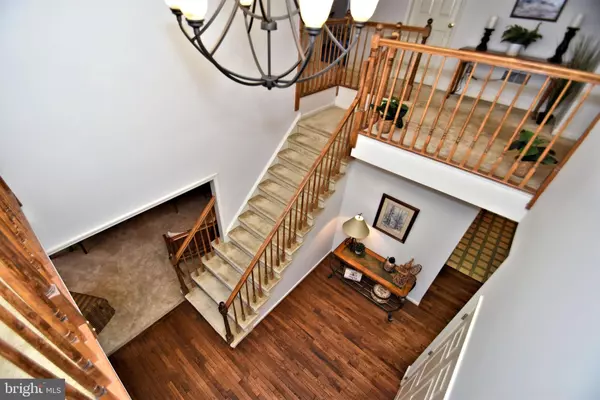$560,000
$560,000
For more information regarding the value of a property, please contact us for a free consultation.
114 SUMMIT DR Phoenixville, PA 19460
6 Beds
5 Baths
4,635 SqFt
Key Details
Sold Price $560,000
Property Type Single Family Home
Sub Type Detached
Listing Status Sold
Purchase Type For Sale
Square Footage 4,635 sqft
Price per Sqft $120
Subdivision None Available
MLS Listing ID PAMC633684
Sold Date 03/04/20
Style Colonial
Bedrooms 6
Full Baths 4
Half Baths 1
HOA Y/N N
Abv Grd Liv Area 3,286
Originating Board BRIGHT
Year Built 1993
Annual Tax Amount $8,735
Tax Year 2020
Lot Size 0.924 Acres
Acres 0.92
Lot Dimensions 162.00 x irregular
Property Description
Welcome to Your New Home Sweet Home! This semi-custom home is well suited to entertain large gatherings for family and friends. Situated in a small cul-de-sac community with very lower turnover, the seller will miss their friendly, conscientious and caring neighbors. The lots are generous, naturally wooded with mature landscaping , this is not your cookie cutter neighborhood. Conveniently located to lots of shoppes, eateries, and corporate centers with easy access to Route 422 and 29, Wegmans Shopping Center, Oaks Business Park with the Greater Philadelphia Expo Center and Philadelphia Premium Outlets nearby. Enjoy evenings at the many amazing restaurants in revitalized Phoenixville including many festivals and First Fridays. Spring-ford School District is an excellent state of the art school district with lots of extra curricular activities. Renaissance Charter School and other private schools are available as well. Upper Providence boasts a lower tax rate, lots of parks and recreation for boating, hiking and picnicking. This area also has a lot of historically significant attractions like Valley Forge National Park, Audubon Bird Santuary and Lock 60 for outdoor adventures. Lots of updates including: Exterior James Hardiplank and Vinyl Siding with a 15-year warranty (Spring 2019), Roof with GAF Shingles warrantied until 2029 (Fall 2014), Electrolux front loading washer and dryer (Summer 20140), Finished Basement with In-Law Suite (Winter 2007), New Back Patio (Spring 2019), Freshly Painted (Fall 2019). Come see today and find your favorites!
Location
State PA
County Montgomery
Area Upper Providence Twp (10661)
Zoning R1
Direction Southeast
Rooms
Other Rooms Living Room, Dining Room, Primary Bedroom, Bedroom 2, Bedroom 3, Bedroom 4, Bedroom 5, Kitchen, Family Room, Foyer, Breakfast Room, In-Law/auPair/Suite, Laundry, Office, Recreation Room, Storage Room, Bathroom 1, Bathroom 2, Primary Bathroom
Basement Full, Heated, Improved, Interior Access, Outside Entrance, Partially Finished, Shelving, Side Entrance
Interior
Interior Features 2nd Kitchen, Attic, Breakfast Area, Carpet, Ceiling Fan(s), Chair Railings, Crown Moldings, Family Room Off Kitchen, Floor Plan - Traditional, Formal/Separate Dining Room, Kitchen - Island, Kitchenette, Primary Bath(s), Pantry, Soaking Tub, Stall Shower, Tub Shower, Walk-in Closet(s), Window Treatments, Wood Floors, Wet/Dry Bar
Hot Water Natural Gas
Heating Forced Air
Cooling Central A/C
Flooring Hardwood, Carpet, Vinyl, Ceramic Tile
Fireplaces Number 1
Fireplaces Type Mantel(s), Wood, Marble
Equipment Built-In Range, Dishwasher, Dryer - Front Loading, Oven/Range - Electric, Washer - Front Loading, Water Heater - High-Efficiency
Fireplace Y
Window Features Double Hung,Bay/Bow,Skylights
Appliance Built-In Range, Dishwasher, Dryer - Front Loading, Oven/Range - Electric, Washer - Front Loading, Water Heater - High-Efficiency
Heat Source Natural Gas
Laundry Upper Floor
Exterior
Garage Garage - Side Entry, Garage Door Opener, Inside Access, Oversized
Garage Spaces 8.0
Waterfront N
Water Access N
Roof Type Architectural Shingle
Street Surface Paved,Access - On Grade
Accessibility Wheelchair Mod, Low Pile Carpeting, 32\"+ wide Doors
Road Frontage Public, Boro/Township
Parking Type Attached Garage, On Street, Driveway
Attached Garage 3
Total Parking Spaces 8
Garage Y
Building
Lot Description Backs to Trees, Cleared, Front Yard, Landscaping, Open, Rear Yard, Road Frontage, SideYard(s), Sloping, Level
Story 2
Foundation Concrete Perimeter
Sewer Public Sewer
Water Well
Architectural Style Colonial
Level or Stories 2
Additional Building Above Grade, Below Grade
Structure Type Dry Wall,Vaulted Ceilings
New Construction N
Schools
Elementary Schools Oaks
Middle Schools Springford
High Schools Spring-Ford Senior
School District Spring-Ford Area
Others
Pets Allowed Y
Senior Community No
Tax ID 61-00-04901-722
Ownership Fee Simple
SqFt Source Assessor
Acceptable Financing Cash, Conventional, FHA, FHA 203(b), FHLMC, FNMA, VA
Horse Property N
Listing Terms Cash, Conventional, FHA, FHA 203(b), FHLMC, FNMA, VA
Financing Cash,Conventional,FHA,FHA 203(b),FHLMC,FNMA,VA
Special Listing Condition Standard
Pets Description No Pet Restrictions
Read Less
Want to know what your home might be worth? Contact us for a FREE valuation!

Our team is ready to help you sell your home for the highest possible price ASAP

Bought with Randy Myer • BHHS Fox & Roach-Gladwyne

GET MORE INFORMATION
- Homes For Sale in Rockville, MD
- Homes For Sale in Damascus, MD
- Homes For Sale in New Market, MD
- Homes For Sale in Bethesda, MD
- Homes For Sale in Columbia, MD
- Homes For Sale in Freeland, MD
- Homes For Sale in Great Falls, VA
- Homes For Sale in Baltimore, MD
- Homes For Sale in Clarksburg, MD
- Homes For Sale in Owings Mills, MD
- Homes For Sale in Montgomery Village, MD
- Homes For Sale in Gaithersburg, MD
- Homes For Sale in Sterling, VA
- Homes For Sale in Upper Marlboro, MD
- Homes For Sale in Mount Airy, MD
- Homes For Sale in Frederick, MD
- Homes For Sale in Ijamsville, MD
- Homes For Sale in Silver Spring, MD
- Homes For Sale in Ashburn, VA
- Homes For Sale in Germantown, MD
- Homes For Sale in Falls Church, VA
- Homes For Sale in Fairfax, VA





