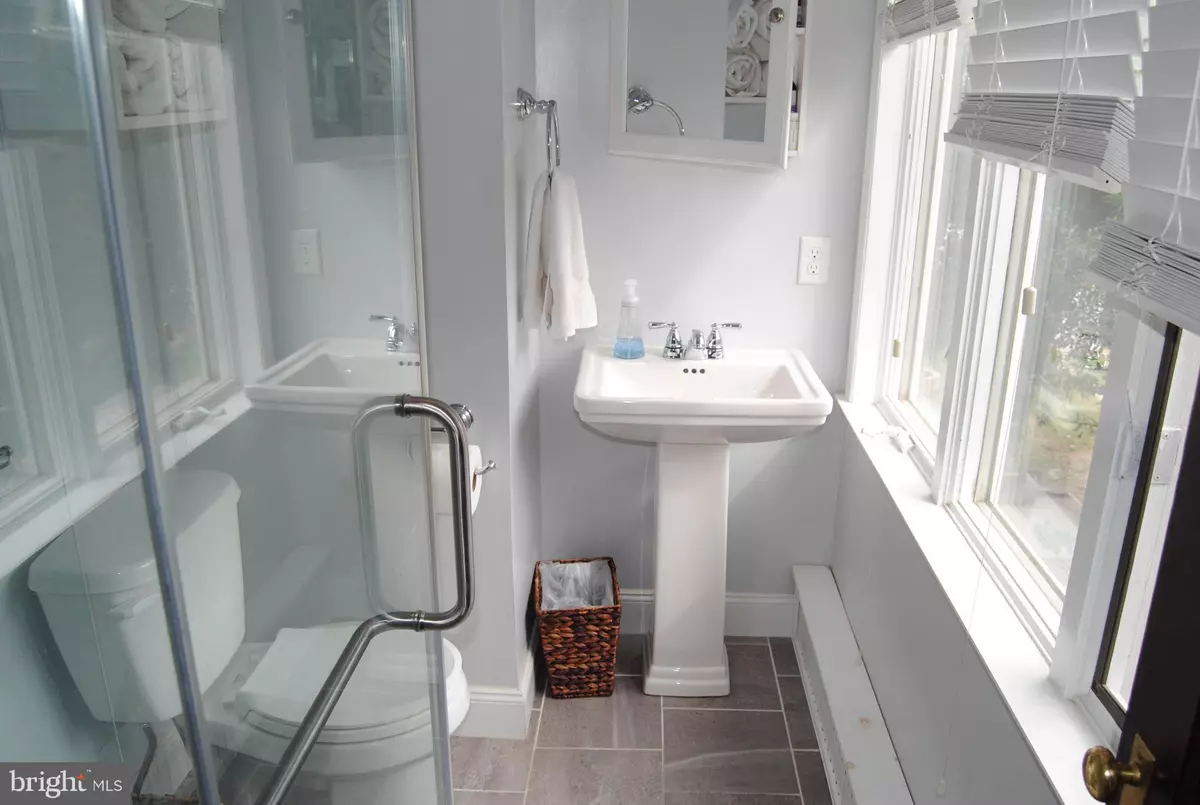$330,000
$330,000
For more information regarding the value of a property, please contact us for a free consultation.
226 E 8TH AVE Conshohocken, PA 19428
3 Beds
3 Baths
1,526 SqFt
Key Details
Sold Price $330,000
Property Type Single Family Home
Sub Type Twin/Semi-Detached
Listing Status Sold
Purchase Type For Sale
Square Footage 1,526 sqft
Price per Sqft $216
Subdivision Conshohocken
MLS Listing ID PAMC628168
Sold Date 01/13/20
Style Traditional
Bedrooms 3
Full Baths 2
Half Baths 1
HOA Y/N N
Abv Grd Liv Area 1,526
Originating Board BRIGHT
Year Built 1923
Annual Tax Amount $3,266
Tax Year 2020
Lot Size 3,500 Sqft
Acres 0.08
Lot Dimensions 25.00 x 0.00
Property Description
The Heart of Conshohocken is calling you! Imagine the fun of block parties, on your tree lined upper east avenue. Your welcoming porch hosts Tricker Treaters, serves as a respite on a hot Summer's Day or front seat of a stormy evening. Your combination living room/dining room into a large great room space with hardwoods and built ins and versatile to either be a large great room or a combo room. Your sprawling kitchen has enough cabinets and pantries to store your Kuerig, your air fryer and all your BJ's goodies...keeping your kitchen counters neat and tidy while utilizing your island for baking or drinks! Your pets will love the fenced in yard and your cars will love your 2 car detached garage. One the newest and best features is your personal retreat, your Master Bedroom. It features soothing colors, a brand new master bath and a walk in closet. Parks and Recreation are near, as are public transportation and shopping
Location
State PA
County Montgomery
Area Conshohocken Boro (10605)
Zoning R1
Rooms
Other Rooms Living Room, Dining Room, Primary Bedroom, Bedroom 2, Bedroom 3, Kitchen, Bathroom 1, Bathroom 2
Basement Full
Interior
Interior Features Primary Bath(s), Walk-in Closet(s), Wood Floors, Stall Shower, Kitchen - Table Space, Kitchen - Island, Kitchen - Eat-In, Kitchen - Country, Floor Plan - Traditional, Combination Dining/Living, Ceiling Fan(s)
Heating Radiator, Hot Water
Cooling Ceiling Fan(s)
Flooring Hardwood, Ceramic Tile
Fireplace N
Heat Source Natural Gas
Laundry Basement
Exterior
Exterior Feature Porch(es), Roof
Garage Garage - Rear Entry
Garage Spaces 2.0
Fence Chain Link
Waterfront N
Water Access N
Accessibility None
Porch Porch(es), Roof
Parking Type Detached Garage
Total Parking Spaces 2
Garage Y
Building
Story 2
Sewer Public Sewer
Water Public
Architectural Style Traditional
Level or Stories 2
Additional Building Above Grade, Below Grade
New Construction N
Schools
Middle Schools Colonial
High Schools Plymouth Whitemarsh
School District Colonial
Others
Pets Allowed Y
Senior Community No
Tax ID 05-00-00244-003
Ownership Fee Simple
SqFt Source Assessor
Acceptable Financing Cash, Conventional
Horse Property N
Listing Terms Cash, Conventional
Financing Cash,Conventional
Special Listing Condition Standard
Pets Description No Pet Restrictions
Read Less
Want to know what your home might be worth? Contact us for a FREE valuation!

Our team is ready to help you sell your home for the highest possible price ASAP

Bought with Andrew J Virostek • Keller Williams Main Line

GET MORE INFORMATION
- Homes For Sale in Rockville, MD
- Homes For Sale in Damascus, MD
- Homes For Sale in New Market, MD
- Homes For Sale in Bethesda, MD
- Homes For Sale in Columbia, MD
- Homes For Sale in Freeland, MD
- Homes For Sale in Great Falls, VA
- Homes For Sale in Baltimore, MD
- Homes For Sale in Clarksburg, MD
- Homes For Sale in Owings Mills, MD
- Homes For Sale in Montgomery Village, MD
- Homes For Sale in Gaithersburg, MD
- Homes For Sale in Sterling, VA
- Homes For Sale in Upper Marlboro, MD
- Homes For Sale in Mount Airy, MD
- Homes For Sale in Frederick, MD
- Homes For Sale in Ijamsville, MD
- Homes For Sale in Silver Spring, MD
- Homes For Sale in Ashburn, VA
- Homes For Sale in Germantown, MD
- Homes For Sale in Falls Church, VA
- Homes For Sale in Fairfax, VA





