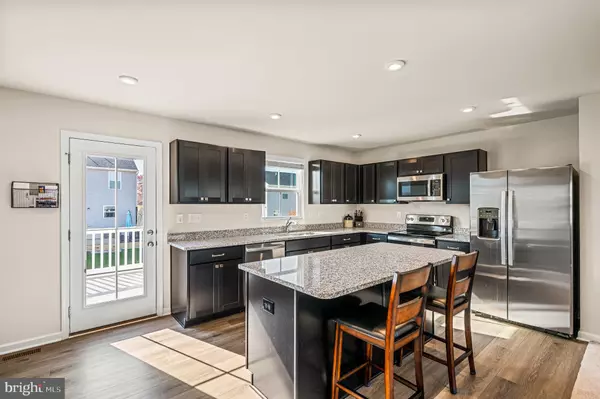
123 STINSON DR Honey Brook, PA 19344
4 Beds
3 Baths
2,200 SqFt
UPDATED:
10/31/2024 02:54 PM
Key Details
Property Type Single Family Home
Sub Type Detached
Listing Status Active
Purchase Type For Sale
Square Footage 2,200 sqft
Price per Sqft $245
Subdivision Chestnut Ridge
MLS Listing ID PACT2085536
Style Traditional
Bedrooms 4
Full Baths 2
Half Baths 1
HOA Fees $140/mo
HOA Y/N Y
Abv Grd Liv Area 2,200
Originating Board BRIGHT
Year Built 2023
Annual Tax Amount $6,249
Tax Year 2023
Lot Size 10,267 Sqft
Acres 0.24
Property Description
Upstairs, discover a luxurious primary suite complete with a walk-in closet and an en-suite bath featuring dual vanities and a glass-enclosed shower. Three additional well-sized bedrooms adorn the upstairs! The second-floor laundry room adds convenience to your daily routine.
Outdoors, enjoy the trex deck and peaceful setting of Honey Brook with a spacious backyard perfect for summer BBQs, gardening, or just relaxing under the stars. Plus, with easy access to major routes, shopping, and dining, this location offers both tranquility and convenience.
Why wait for delays and higher prices in new construction when this stunning, nearly new home is ready for you to make your own?
Location
State PA
County Chester
Area Honey Brook Twp (10322)
Zoning R
Rooms
Other Rooms Primary Bedroom, Bedroom 2, Bedroom 3, Bedroom 4, Kitchen, Family Room, Breakfast Room, Primary Bathroom, Full Bath, Half Bath
Basement Unfinished
Interior
Interior Features Breakfast Area, Bathroom - Stall Shower, Combination Kitchen/Living, Dining Area, Family Room Off Kitchen, Floor Plan - Open, Kitchen - Eat-In, Kitchen - Island, Kitchen - Table Space, Primary Bath(s), Recessed Lighting, Upgraded Countertops, Walk-in Closet(s), Wood Floors
Hot Water Electric
Cooling Central A/C
Equipment Built-In Microwave, Cooktop, Dishwasher, Energy Efficient Appliances
Fireplace N
Appliance Built-In Microwave, Cooktop, Dishwasher, Energy Efficient Appliances
Heat Source Natural Gas
Exterior
Garage Garage - Front Entry, Inside Access
Garage Spaces 2.0
Waterfront N
Water Access N
Accessibility None
Parking Type Attached Garage
Attached Garage 2
Total Parking Spaces 2
Garage Y
Building
Story 2
Foundation Concrete Perimeter
Sewer Public Sewer
Water Public
Architectural Style Traditional
Level or Stories 2
Additional Building Above Grade, Below Grade
New Construction N
Schools
Elementary Schools Honey Brook
Middle Schools Twin Valley
High Schools Twin Valley
School District Twin Valley
Others
HOA Fee Include Common Area Maintenance,Trash,Snow Removal
Senior Community No
Tax ID 22-08 -0395
Ownership Fee Simple
SqFt Source Assessor
Special Listing Condition Standard


GET MORE INFORMATION
- Homes For Sale in Rockville, MD
- Homes For Sale in Damascus, MD
- Homes For Sale in New Market, MD
- Homes For Sale in Bethesda, MD
- Homes For Sale in Columbia, MD
- Homes For Sale in Freeland, MD
- Homes For Sale in Great Falls, VA
- Homes For Sale in Baltimore, MD
- Homes For Sale in Clarksburg, MD
- Homes For Sale in Owings Mills, MD
- Homes For Sale in Montgomery Village, MD
- Homes For Sale in Gaithersburg, MD
- Homes For Sale in Sterling, VA
- Homes For Sale in Upper Marlboro, MD
- Homes For Sale in Mount Airy, MD
- Homes For Sale in Frederick, MD
- Homes For Sale in Ijamsville, MD
- Homes For Sale in Silver Spring, MD
- Homes For Sale in Ashburn, VA
- Homes For Sale in Germantown, MD
- Homes For Sale in Falls Church, VA
- Homes For Sale in Fairfax, VA





