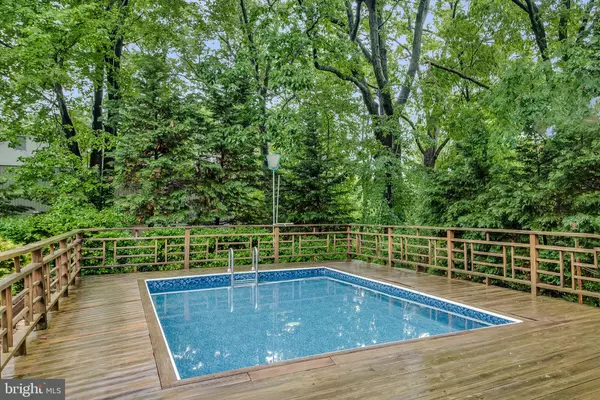
702 MILLER RD Annapolis, MD 21401
3 Beds
3 Baths
2,100 SqFt
UPDATED:
10/29/2024 08:34 PM
Key Details
Property Type Single Family Home
Sub Type Detached
Listing Status Under Contract
Purchase Type For Sale
Square Footage 2,100 sqft
Price per Sqft $369
Subdivision Cedar Park
MLS Listing ID MDAA2097264
Style Bungalow,Cottage,Traditional
Bedrooms 3
Full Baths 2
Half Baths 1
HOA Y/N N
Abv Grd Liv Area 2,100
Originating Board BRIGHT
Year Built 1940
Annual Tax Amount $8,046
Tax Year 2024
Lot Size 0.760 Acres
Acres 0.76
Property Description
Fully renovated, the kitchen (gas cooking) with eat-in dining has a lovely view of the pool (now emptied for winter). The living room has retained its lovely charm - original stone fireplace, hardwood flooring, exposed beamed ceiling and a wall of glass doors lead to the extensive decking (walk-around access to pool) - a light, bright welcoming space. There are 2 bedrooms (one currently set-up as home office) and a shared full bath with quartz counter, tiled floor, walls, tub/shower and skylight on the Main level.
Upstairs is all primary suite - bedroom with beamed cathedral ceiling & skylight and sumptuous bath with quartz sink, tile floor, free-standing shower, soaking tub and skylight - this upstairs is a luxurious getaway!
At the top of the stairs is a bookcase, and at the bottom is a niche for an interesting art piece across from glass doors to the unfinished (but clean as a whistle) basement with large main room, tool/workroom behind, laundry area (with washer & dryer) and 1/2 bath, With its door to the exterior and access to steps up to pool level this serves as a great pool changing room or kids' getaway space.,
This wonderful home is just a stone's throw from Grauls, West Annapolis shops & restaurants and has quick access to downtown Annapolis, Rts. 50 & I-97. This is a very rare and special property!
Location
State MD
County Anne Arundel
Zoning CDD#10
Rooms
Other Rooms Living Room, Primary Bedroom, Bedroom 2, Bedroom 3, Kitchen, Basement, Bathroom 2, Primary Bathroom
Basement Connecting Stairway, Daylight, Partial, Full, Rear Entrance, Poured Concrete, Unfinished, Walkout Level, Workshop, Sump Pump
Main Level Bedrooms 2
Interior
Interior Features Bathroom - Soaking Tub, Bathroom - Stall Shower, Bathroom - Tub Shower, Ceiling Fan(s), Chair Railings, Combination Kitchen/Dining, Entry Level Bedroom, Exposed Beams, Floor Plan - Open, Kitchen - Eat-In, Kitchen - Table Space, Primary Bath(s), Recessed Lighting, Skylight(s), Upgraded Countertops, Wood Floors
Hot Water Natural Gas
Heating Central, Forced Air, Wood Burn Stove
Cooling Ceiling Fan(s), Central A/C, Programmable Thermostat
Flooring Hardwood, Luxury Vinyl Plank, Ceramic Tile, Concrete
Fireplaces Number 1
Fireplaces Type Fireplace - Glass Doors, Metal, Screen, Stone
Inclusions Ceiling Fans, Clothes Washer & Dryer, Dishwasher, Exhaust Fans, Fireplace Screens & Door, Garbage Disposal, Microwave, PoolEquipment, Refrigerator with Ice Maker, Screens, 2 Storage Sheds, Stove
Equipment Built-In Microwave, Built-In Range, Dishwasher, Disposal, Dryer, Dryer - Electric, Exhaust Fan, Icemaker, Microwave, Oven/Range - Gas, Refrigerator, Washer, Water Heater
Fireplace Y
Appliance Built-In Microwave, Built-In Range, Dishwasher, Disposal, Dryer, Dryer - Electric, Exhaust Fan, Icemaker, Microwave, Oven/Range - Gas, Refrigerator, Washer, Water Heater
Heat Source Oil
Laundry Basement, Dryer In Unit, Washer In Unit
Exterior
Exterior Feature Deck(s)
Fence Wood
Pool Fenced, Vinyl
Utilities Available Cable TV Available, Electric Available, Phone Available, Propane
Waterfront N
Water Access N
View Trees/Woods
Roof Type Asphalt
Accessibility None
Porch Deck(s)
Parking Type On Street
Garage N
Building
Lot Description Adjoins - Open Space, Backs - Parkland, Backs to Trees, Landscaping, No Thru Street, Secluded, Trees/Wooded, Private
Story 3
Foundation Stone, Concrete Perimeter
Sewer Public Sewer
Water Public
Architectural Style Bungalow, Cottage, Traditional
Level or Stories 3
Additional Building Above Grade, Below Grade
New Construction N
Schools
Elementary Schools West Annapolis
Middle Schools Bates
High Schools Annapolis
School District Anne Arundel County Public Schools
Others
Pets Allowed Y
Senior Community No
Ownership Fee Simple
SqFt Source Estimated
Acceptable Financing Cash, Conventional, FHA, VA
Listing Terms Cash, Conventional, FHA, VA
Financing Cash,Conventional,FHA,VA
Special Listing Condition Standard
Pets Description No Pet Restrictions


GET MORE INFORMATION
- Homes For Sale in Rockville, MD
- Homes For Sale in Damascus, MD
- Homes For Sale in New Market, MD
- Homes For Sale in Bethesda, MD
- Homes For Sale in Columbia, MD
- Homes For Sale in Freeland, MD
- Homes For Sale in Great Falls, VA
- Homes For Sale in Baltimore, MD
- Homes For Sale in Clarksburg, MD
- Homes For Sale in Owings Mills, MD
- Homes For Sale in Montgomery Village, MD
- Homes For Sale in Gaithersburg, MD
- Homes For Sale in Sterling, VA
- Homes For Sale in Upper Marlboro, MD
- Homes For Sale in Mount Airy, MD
- Homes For Sale in Frederick, MD
- Homes For Sale in Ijamsville, MD
- Homes For Sale in Silver Spring, MD
- Homes For Sale in Ashburn, VA
- Homes For Sale in Germantown, MD
- Homes For Sale in Falls Church, VA
- Homes For Sale in Fairfax, VA





