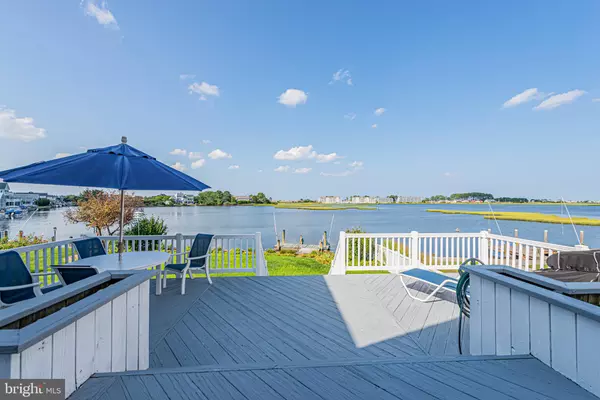
38377 BAYBERRY LN Selbyville, DE 19975
4 Beds
5 Baths
2,700 SqFt
UPDATED:
10/21/2024 06:53 PM
Key Details
Property Type Single Family Home
Sub Type Detached
Listing Status Under Contract
Purchase Type For Sale
Square Footage 2,700 sqft
Price per Sqft $627
Subdivision Keen-Wik
MLS Listing ID DESU2062446
Style Coastal
Bedrooms 4
Full Baths 4
Half Baths 1
HOA Fees $55/ann
HOA Y/N Y
Abv Grd Liv Area 2,700
Originating Board BRIGHT
Year Built 2007
Annual Tax Amount $1,718
Tax Year 2023
Lot Size 7,405 Sqft
Acres 0.17
Lot Dimensions 57.00 x 136.00
Property Description
bedroom, 4 ½ baths with oversized 2 car garage is in Keen-Wik on the Bay with private boat dock. The main level offers a stunning open great room w/fireplace, hard wood floors & vaulted ceiling opening to gorgeous views of the bay and 2 levels of open decking for outdoor enjoyment. Gourmet kitchen with stainless steel appliances, granite counter tops and island with breakfast bar is adjoined to waterfront dining area, to enjoy meals with a view. Also on this level is the master suite w/ walk-in closet and bath featuring a tiled walk-in shower. To complete this level, you’ll also find the laundry area and a powder room. The second level offers a second master suite w/ full bath and private deck that boasts gorgeous bayfront views, providing a perfect oasis for relaxation. Also on this level are two more spacious bedrooms, a full bath and loft area. On the ground floor you will find an oversized 2 car garage w/ separate workshop area and a full bath. Step out to covered ground level patio, showering area and large backyard. Home offers plenty of storage space. Sold furnished and ready! Enjoy your privacy with this large bayfront lot with dock for your boat. Cruise the bay to waterfront restaurants by boat or crab and fish offshore. Don’t wait to enjoy waterfront living at its best with just a short 2 miles to Fenwick and Ocean City Beaches!
Location
State DE
County Sussex
Area Baltimore Hundred (31001)
Zoning MR
Rooms
Main Level Bedrooms 1
Interior
Interior Features Breakfast Area, Carpet, Ceiling Fan(s), Combination Kitchen/Dining, Dining Area, Entry Level Bedroom, Kitchen - Gourmet, Primary Bath(s), Recessed Lighting, Bathroom - Stall Shower, Bathroom - Tub Shower, Upgraded Countertops, Walk-in Closet(s), Wood Floors, Floor Plan - Open, Kitchen - Island, Window Treatments
Hot Water Electric
Heating Forced Air
Cooling Central A/C, Geothermal
Flooring Carpet, Ceramic Tile, Hardwood
Fireplaces Number 1
Fireplaces Type Gas/Propane
Inclusions Sold furnished with a couple of exclusions - linens & cutlery convey.
Equipment Built-In Microwave, Cooktop, Dishwasher, Disposal, Dryer, Oven - Wall, Refrigerator, Stainless Steel Appliances, Washer, Washer/Dryer Stacked, Water Heater
Furnishings Yes
Fireplace Y
Window Features Sliding
Appliance Built-In Microwave, Cooktop, Dishwasher, Disposal, Dryer, Oven - Wall, Refrigerator, Stainless Steel Appliances, Washer, Washer/Dryer Stacked, Water Heater
Heat Source Electric, Geo-thermal
Laundry Main Floor
Exterior
Exterior Feature Balcony, Deck(s)
Garage Garage - Front Entry, Garage Door Opener, Inside Access, Oversized
Garage Spaces 8.0
Utilities Available Cable TV Available, Electric Available, Phone Available, Sewer Available, Water Available
Waterfront Y
Waterfront Description Private Dock Site
Water Access Y
Water Access Desc Boat - Powered,Canoe/Kayak,Fishing Allowed,Personal Watercraft (PWC),Private Access,Sail,Swimming Allowed,Waterski/Wakeboard
View Bay, Canal, Panoramic, Water
Roof Type Architectural Shingle
Accessibility None
Porch Balcony, Deck(s)
Road Frontage State
Parking Type Attached Garage, Driveway, Off Street
Attached Garage 2
Total Parking Spaces 8
Garage Y
Building
Lot Description Bulkheaded, No Thru Street, Landscaping, Rear Yard
Story 2
Foundation Block, Slab
Sewer Public Sewer
Water Public
Architectural Style Coastal
Level or Stories 2
Additional Building Above Grade, Below Grade
New Construction N
Schools
School District Indian River
Others
Senior Community No
Tax ID 533-20.13-60.00
Ownership Fee Simple
SqFt Source Assessor
Acceptable Financing Cash, Conventional
Horse Property N
Listing Terms Cash, Conventional
Financing Cash,Conventional
Special Listing Condition Standard


GET MORE INFORMATION
- Homes For Sale in Rockville, MD
- Homes For Sale in Damascus, MD
- Homes For Sale in New Market, MD
- Homes For Sale in Bethesda, MD
- Homes For Sale in Columbia, MD
- Homes For Sale in Freeland, MD
- Homes For Sale in Great Falls, VA
- Homes For Sale in Baltimore, MD
- Homes For Sale in Clarksburg, MD
- Homes For Sale in Owings Mills, MD
- Homes For Sale in Montgomery Village, MD
- Homes For Sale in Gaithersburg, MD
- Homes For Sale in Sterling, VA
- Homes For Sale in Upper Marlboro, MD
- Homes For Sale in Mount Airy, MD
- Homes For Sale in Frederick, MD
- Homes For Sale in Ijamsville, MD
- Homes For Sale in Silver Spring, MD
- Homes For Sale in Ashburn, VA
- Homes For Sale in Germantown, MD
- Homes For Sale in Falls Church, VA
- Homes For Sale in Fairfax, VA





